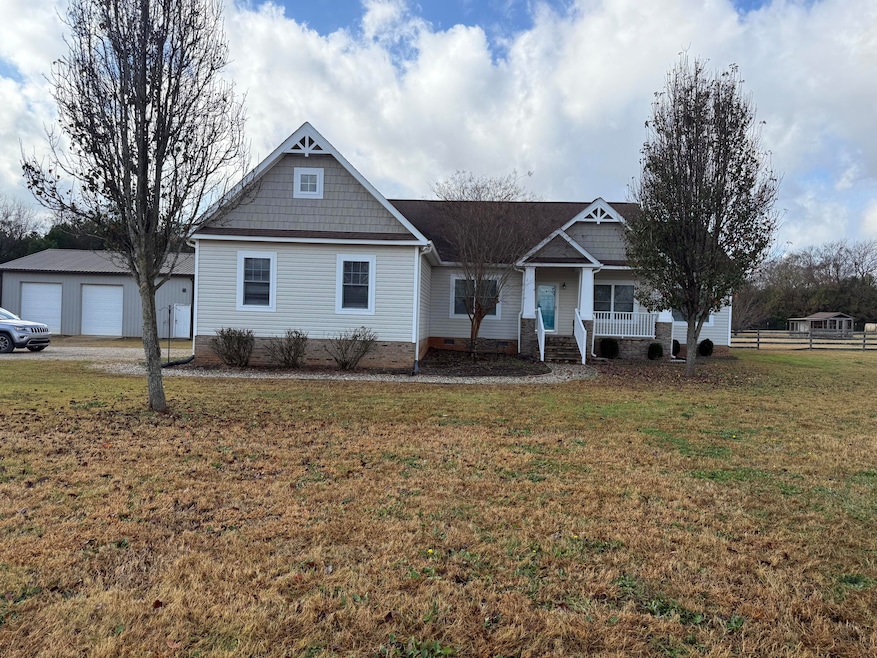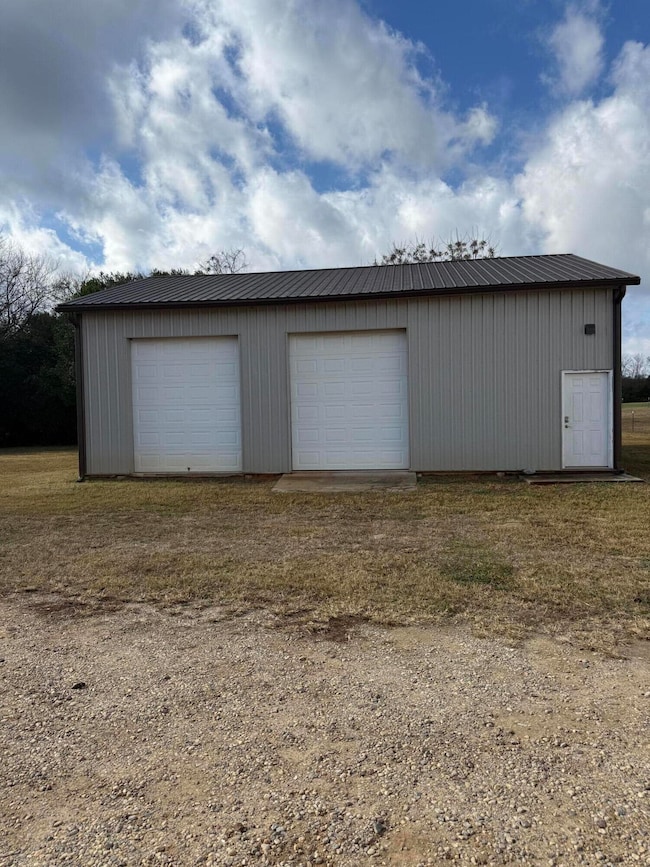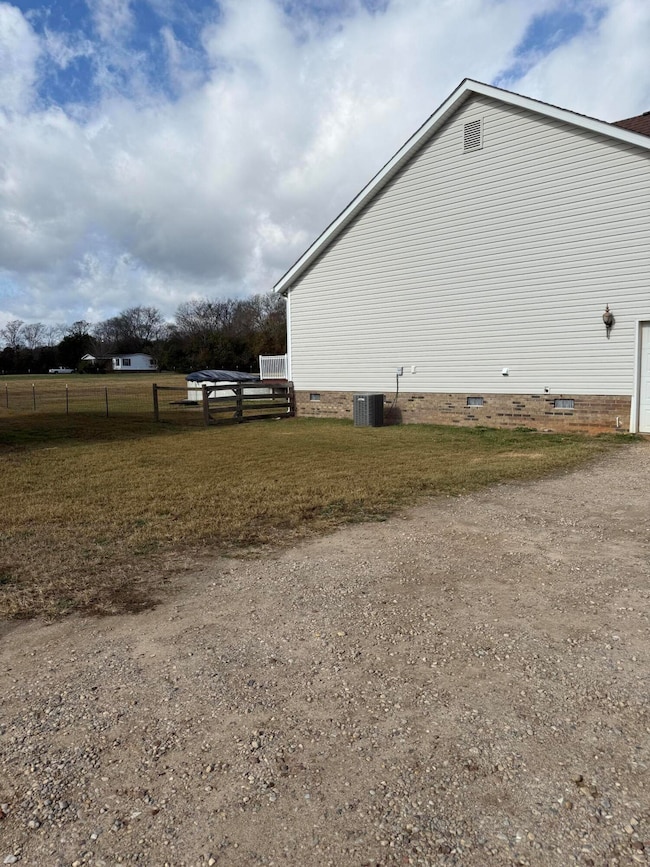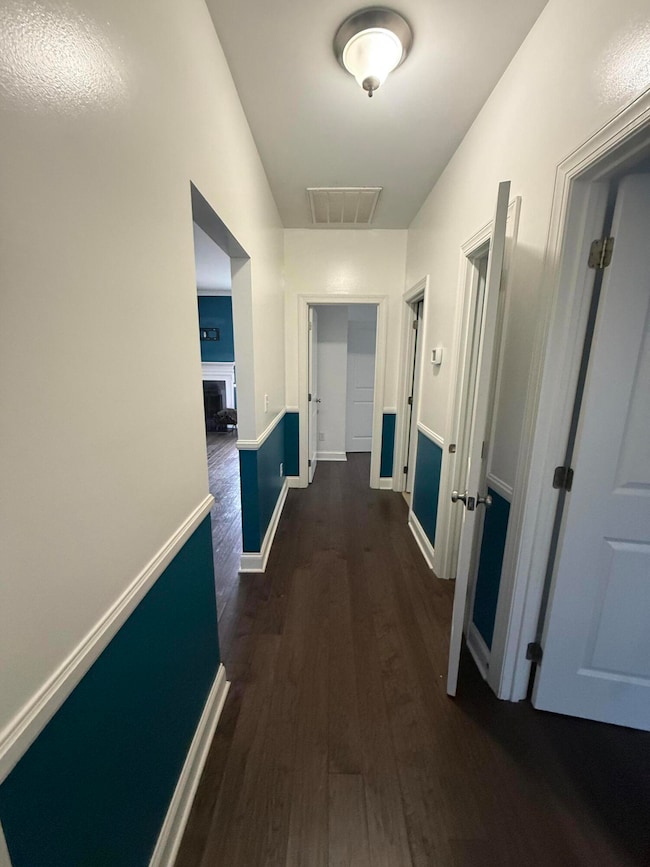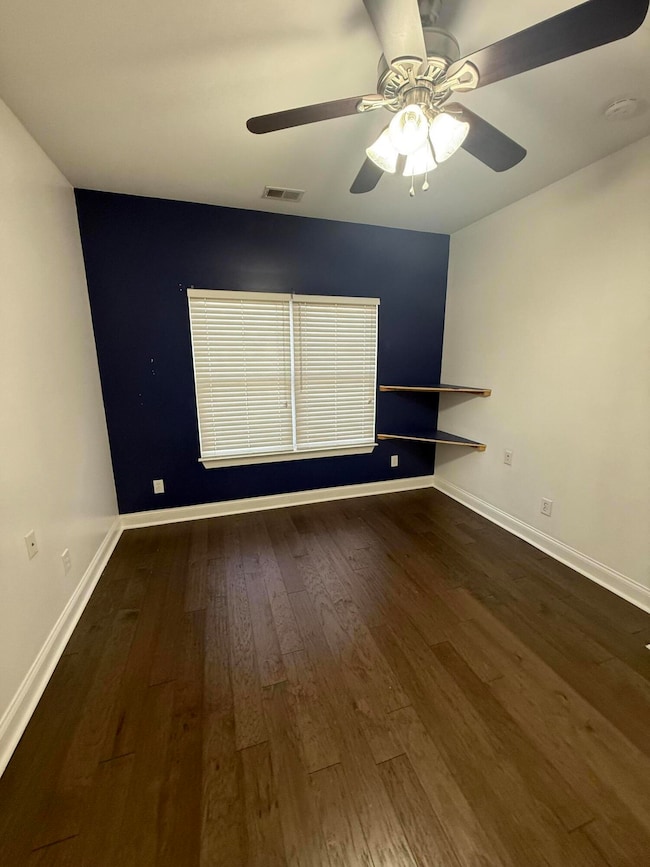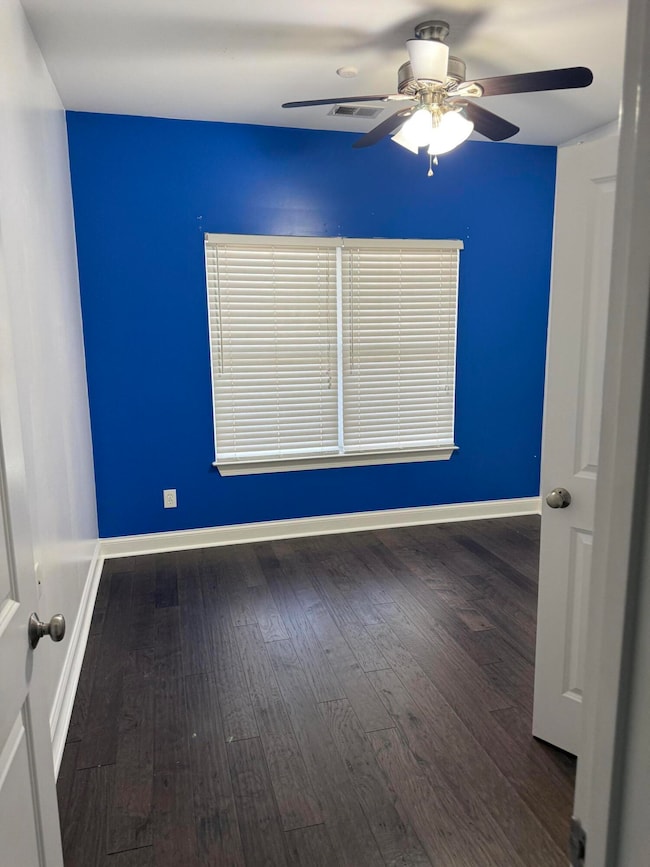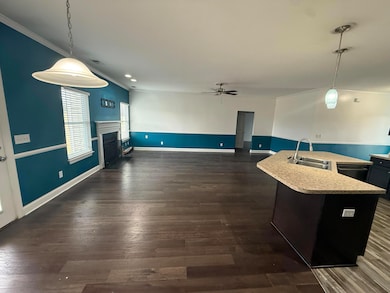1470 Gulledge Cir Wedgefield, SC 29168
Wedgefield NeighborhoodEstimated payment $2,324/month
Highlights
- Above Ground Pool
- Traditional Architecture
- Private Yard
- 4.73 Acre Lot
- Wood Flooring
- No HOA
About This Home
Escape to peaceful country living in this beautifully maintained single-family home, offering the perfect blend of comfort, charm, and functionality. Set on a spacious rural lot, this property welcomes you with open surroundings, mature landscape, and a warm, inviting atmosphere throughout. Inside, the home has been lovingly cared for and a layout ideal for everyday living and effortless entertaining. A standout feature of this property is the fully wired workshop—an exceptional plus for hobbyists, builders, or anyone in need of a versatile creative space. Whether you envision a dedicated workspace, home business setup, or a custom entertainment area, this workshop provides endless possibilities. Well-maintained, move-in ready, and surrounded by country serenity, this home is the perfect retreat for anyone seeking space, privacy, and practicality just minutes from town conveniences.
Home Details
Home Type
- Single Family
Est. Annual Taxes
- $1,361
Year Built
- Built in 2013
Lot Details
- 4.73 Acre Lot
- Wood Fence
- Chain Link Fence
- Landscaped
- Private Yard
Parking
- 2 Car Attached Garage
Home Design
- Traditional Architecture
- Brick Exterior Construction
- Shingle Roof
- Vinyl Siding
Interior Spaces
- 2,599 Sq Ft Home
- 1-Story Property
- Fireplace
- Blinds
- Entrance Foyer
- Workshop
- Storage
- Electric Dryer Hookup
- Neighborhood Views
- Crawl Space
Kitchen
- Eat-In Kitchen
- Range
- Kitchen Island
Flooring
- Wood
- Carpet
- Tile
- Luxury Vinyl Tile
Bedrooms and Bathrooms
- 4 Bedrooms
- Walk-In Closet
- 2 Full Bathrooms
- Double Vanity
Home Security
- Storm Windows
- Storm Doors
- Fire and Smoke Detector
Outdoor Features
- Above Ground Pool
- Covered Patio or Porch
- Exterior Lighting
- Separate Outdoor Workshop
- Outdoor Storage
Schools
- Manchester Elementary School
- Furman Middle School
- Lakewood High School
Utilities
- Central Air
- Heating Available
- Well
- Septic Tank
- Cable TV Available
Community Details
- No Home Owners Association
Listing and Financial Details
- Auction
- Assessor Parcel Number 1000001041
Map
Home Values in the Area
Average Home Value in this Area
Tax History
| Year | Tax Paid | Tax Assessment Tax Assessment Total Assessment is a certain percentage of the fair market value that is determined by local assessors to be the total taxable value of land and additions on the property. | Land | Improvement |
|---|---|---|---|---|
| 2024 | $1,361 | $8,650 | $720 | $7,930 |
| 2023 | $1,361 | $8,650 | $720 | $7,930 |
| 2022 | $1,360 | $8,650 | $720 | $7,930 |
| 2021 | $139 | $8,650 | $720 | $7,930 |
| 2020 | $1,305 | $7,860 | $720 | $7,140 |
| 2019 | $1,273 | $7,860 | $720 | $7,140 |
| 2018 | $1,193 | $7,860 | $720 | $7,140 |
| 2017 | $1,176 | $7,860 | $720 | $7,140 |
| 2016 | $1,253 | $7,860 | $720 | $7,140 |
| 2015 | $3,799 | $7,930 | $720 | $7,210 |
| 2014 | $3,799 | $11,890 | $1,080 | $10,810 |
| 2013 | -- | $910 | $910 | $0 |
Property History
| Date | Event | Price | List to Sale | Price per Sq Ft |
|---|---|---|---|---|
| 11/26/2025 11/26/25 | For Sale | $420,000 | -- | $162 / Sq Ft |
Purchase History
| Date | Type | Sale Price | Title Company |
|---|---|---|---|
| Deed | $18,000 | -- |
Mortgage History
| Date | Status | Loan Amount | Loan Type |
|---|---|---|---|
| Previous Owner | $216,286 | Construction |
Source: Sumter Board of REALTORS®
MLS Number: 201154
APN: 100-00-01-041
- 6140 Phoenix Ct
- 2120 Highway 261 S
- 15 Coulter Dr
- Tbd Tiverton Church Rd
- 1210 Burnt Gin Rd
- 3 Ramblewood Ln Unit Lot 28
- 1 Ramblewood Ln Unit (L30Wl)
- 10 Ramblewood Ln Unit Lot 33
- 2875 Ervin Ln
- 2491 Wedgefield Rd
- 2485 Wedgefield Rd
- 0 N Unit 163856
- 13 N Kings Hwy
- 5760 Brookland Dr
- 900 Rockdale Blvd
- 1280 Freeport Dr
- 1230 Freeport Dr
- 1521 Rockdale Blvd
- 6632 S Mayrant Cir
- 1520 Rockdale Blvd
- 1290 Tivoli Rd
- 3435 McCrays Mill Rd
- 3300 Butterworth Cir
- 3300 Butterworth Cir
- 935 McCathern Ave
- 3370 Aurora Dr
- 6775 J Roberts Dr
- 3542 Beacon Dr
- 578 Brushwood Dr
- 855 Whatley St
- 2395 Peach Orchard Rd
- 2475 Drexel Dr
- 335 Acorn St
- 3250 Carter Rd
- 3330 Broad St
- 2054 Essex Dr
- 1375 Companion Ct
- 1914 W Oakland Ave
- 3185 Old York Rd
- 4 Martha Ct
