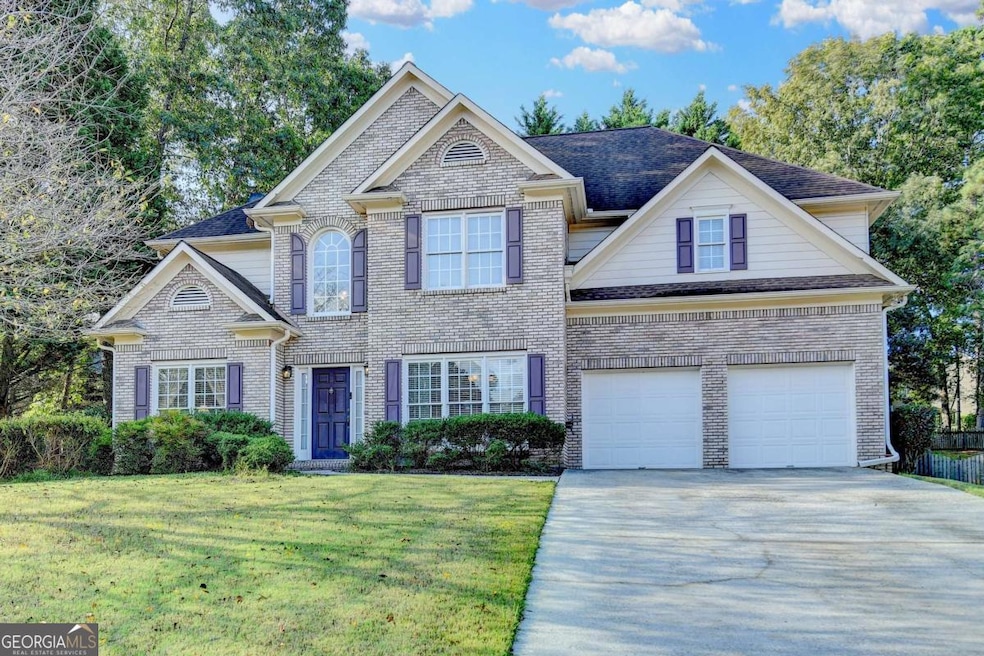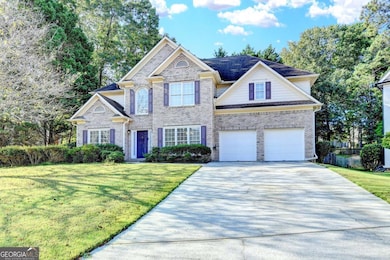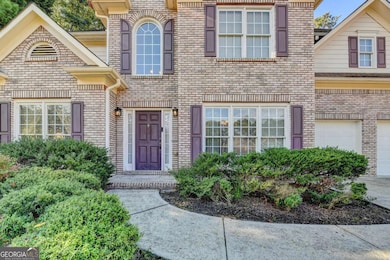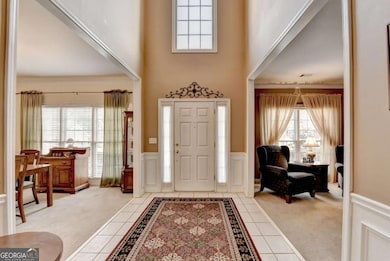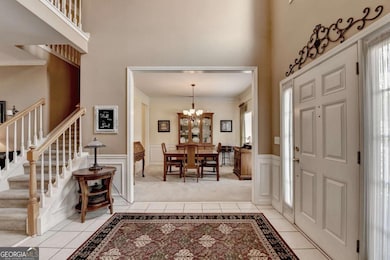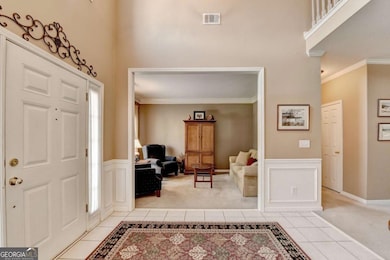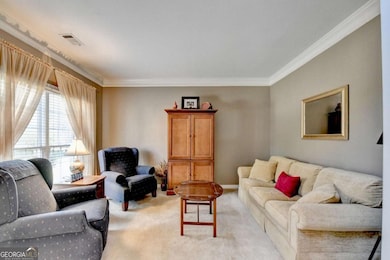1470 Highland Forge Ct Dacula, GA 30019
Estimated payment $2,869/month
Highlights
- In Ground Pool
- Dining Room Seats More Than Twelve
- Private Lot
- Puckett's Mill Elementary School Rated A
- Clubhouse
- Traditional Architecture
About This Home
Welcome to Hamilton Mill living at its best! This 4-bedroom, 2.5-bathroom brick-front beauty sits on a private cul-de-sac lot and offers the perfect blend of comfort, space, and outdoor fun. Step inside and you'll be greeted by a soaring two-story family room filled with natural light-perfect for gatherings both big and small. The spacious dining room sets the stage for elegant dinners, while the large kitchen offers plenty of room to cook, entertain, and connect. A separate living room provides flexibility as a home office, playroom, or cozy retreat. Upstairs, you'll find generously sized bedrooms, including an inviting owner's suite designed for relaxation. But the real showstopper is outside: your very own private backyard oasis with an in-ground pool-ideal for summer barbecues, pool parties, or simply unwinding after a long day. Surrounded by Hardiplank siding on three sides and a peaceful lot, this home combines durability with privacy. All of this is located in the sought-after Hamilton Mill community, known for its top-rated schools, resort-style amenities, and vibrant lifestyle. Don't miss this opportunity to own a move-in-ready home with a pool in one of Dacula's premier neighborhoods!
Listing Agent
Keller Williams Realty Atl. Partners License #253459 Listed on: 12/12/2025

Home Details
Home Type
- Single Family
Est. Annual Taxes
- $2,043
Year Built
- Built in 2000
Lot Details
- 0.25 Acre Lot
- Fenced
- Private Lot
- Level Lot
HOA Fees
- $100 Monthly HOA Fees
Home Design
- Traditional Architecture
- Brick Exterior Construction
- Slab Foundation
- Composition Roof
- Wood Siding
Interior Spaces
- 2,849 Sq Ft Home
- 2-Story Property
- High Ceiling
- Factory Built Fireplace
- Double Pane Windows
- Family Room with Fireplace
- Dining Room Seats More Than Twelve
- Den
- Fire and Smoke Detector
Kitchen
- Breakfast Area or Nook
- Walk-In Pantry
- Microwave
- Dishwasher
- Solid Surface Countertops
- Disposal
Flooring
- Carpet
- Tile
Bedrooms and Bathrooms
- 4 Bedrooms
- Double Vanity
Parking
- 2 Car Garage
- Garage Door Opener
Outdoor Features
- In Ground Pool
- Patio
Schools
- Pucketts Mill Elementary School
- Frank N Osborne Middle School
- Mill Creek High School
Utilities
- Forced Air Zoned Heating and Cooling System
- High Speed Internet
- Cable TV Available
Community Details
Overview
- $500 Initiation Fee
- Association fees include swimming, trash
- Hamilton Mill Subdivision
Amenities
- Clubhouse
Recreation
- Tennis Courts
- Community Playground
- Community Pool
- Park
Map
Home Values in the Area
Average Home Value in this Area
Tax History
| Year | Tax Paid | Tax Assessment Tax Assessment Total Assessment is a certain percentage of the fair market value that is determined by local assessors to be the total taxable value of land and additions on the property. | Land | Improvement |
|---|---|---|---|---|
| 2025 | $2,003 | $218,040 | $59,840 | $158,200 |
| 2024 | $2,043 | $207,760 | $45,600 | $162,160 |
| 2023 | $2,043 | $192,840 | $45,600 | $147,240 |
| 2022 | $1,999 | $168,240 | $40,400 | $127,840 |
| 2021 | $1,985 | $130,920 | $27,200 | $103,720 |
| 2020 | $1,983 | $130,920 | $27,200 | $103,720 |
| 2019 | $1,817 | $130,920 | $27,200 | $103,720 |
| 2018 | $1,792 | $123,760 | $27,200 | $96,560 |
| 2016 | $1,741 | $117,600 | $24,000 | $93,600 |
| 2015 | $3,924 | $107,640 | $22,800 | $84,840 |
| 2014 | -- | $107,640 | $22,800 | $84,840 |
Property History
| Date | Event | Price | List to Sale | Price per Sq Ft |
|---|---|---|---|---|
| 12/12/2025 12/12/25 | For Sale | $500,000 | -- | $176 / Sq Ft |
Purchase History
| Date | Type | Sale Price | Title Company |
|---|---|---|---|
| Deed | $330,000 | -- | |
| Deed | $215,000 | -- |
Mortgage History
| Date | Status | Loan Amount | Loan Type |
|---|---|---|---|
| Open | $313,500 | New Conventional | |
| Previous Owner | $100,000 | New Conventional |
Source: Georgia MLS
MLS Number: 10657533
APN: 3-001-487
- 1495 Mill Place Dr
- 3435 Vista Creek Dr
- 3310 Vista Creek Dr
- 3134 Mill Grove Terrace
- 3104 Brooksong Way Unit 5
- 170 Ewing Way
- 255 Old Town Rd
- 1195 Lamont Cir
- 3763 Terrace Hedge Ct
- 1598 Auburn Ridge Way
- 1920 Hamilton Mill Pkwy
- 1775 Lake Heights Cir
- 2641 Hillgrove Dr
- 969 Hilltop Park Ct
- 3411 Jim Moore Rd
- 1274 Six Sisters St
- 1254 Six Sisters St
- 1979 Trinity Mill Dr
- 1758 Auburn Ridge Way
- 1973 Hamilton Mill Pkwy
- 3343 Mill Grove Terrace
- 2183 Trinity Grove Ct
- 3194 Eastham Run Dr
- 1969 Trinity Mill Dr
- 3215 Thimbleberry Trail
- 1474 Lake Heights Cir
- 3192 Eastham Run Dr
- 3196 Eastham Run Dr
- 2961 Belfaire Lake Dr
- 3105 Evergreen Eve Crossing
- 1852 Auburn Rd Unit Grantview
- 1852 Auburn Rd Unit Martin
- 1852 Auburn Rd Unit Riverbrook
- 2954 Jasmine Brook Ct
- 1324 Wilkes Crest Ct
- 2632 Back Creek Chase
- 2667 Adair Trail
- 1215 Wilkes Crest Dr
- 1099 Harbins Pass Dr
- 1905 Oak Wind Ln NE
