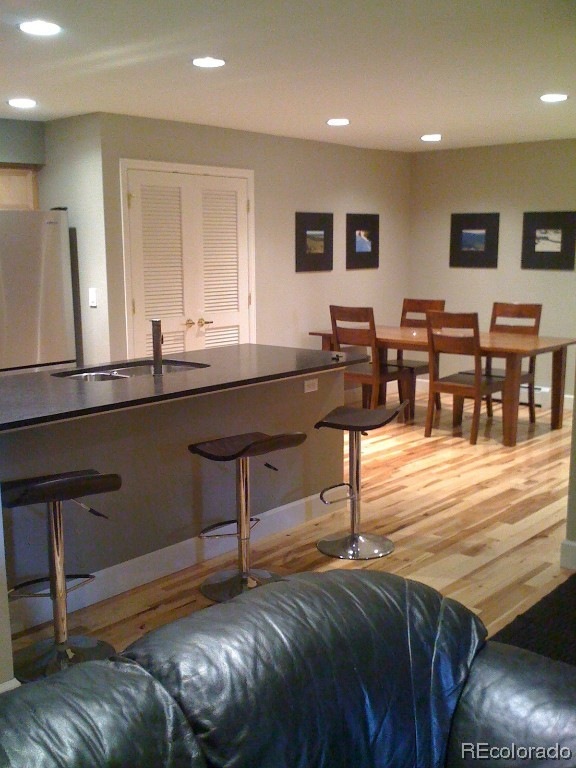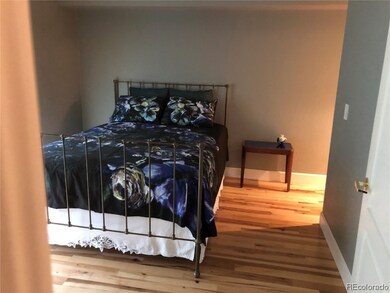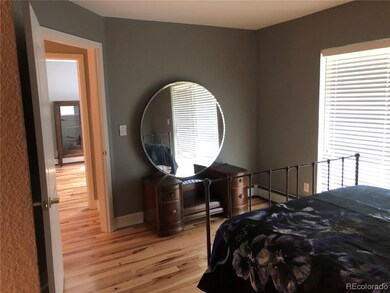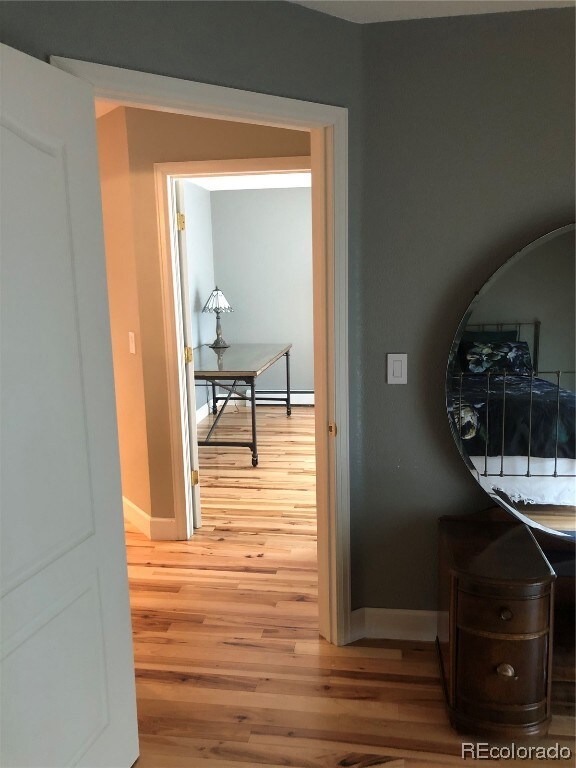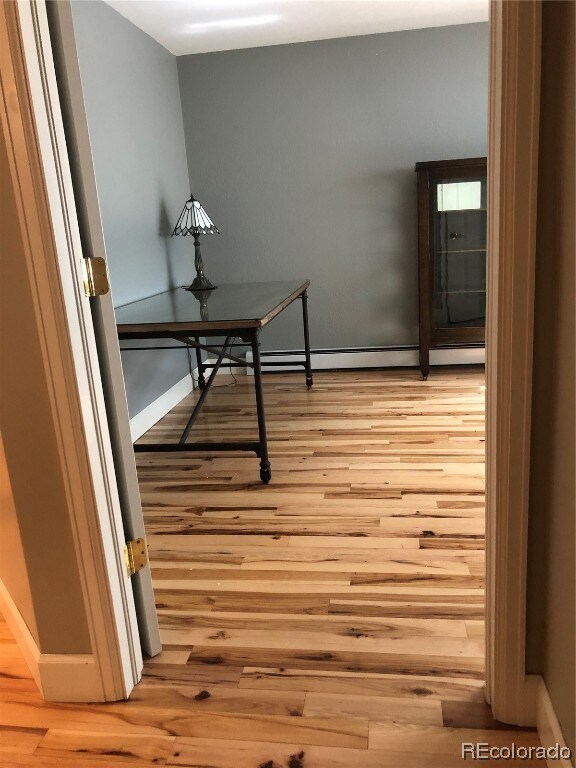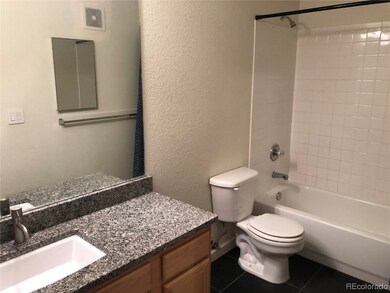
1470 Morgan Ct Unit 1801 Steamboat Springs, CO 80487
Highlights
- Views of Ski Resort
- Wood Flooring
- Baseboard Heating
- Soda Creek Elementary School Rated A-
- 1 Car Attached Garage
- Heated Garage
About This Home
As of August 2025Main level condo at The Villas has easy in/out access with no stairs, and two walk-out patios to open space. The Morgan floorplan is favored for its usable square footage and is the only unit with a full-size dining area. The unit does not look over the parking area, dumpsters, or busy roads and is buffered from those associated noises. The condo is remodeled with hickory flooring throughout and slab granite countertops in the kitchen and bathrooms. The baths also have large-format, slate tile flooring. There is upgraded recessed lighting in the kitchen, living and dining rooms. The gas fireplace heats the entire condo, minimizing the need for the baseboard heat. This unit is warm and sunny in the winter and cool in the summer. The master bedroom has an En Suite bathroom and its own patio. There is a 1-car, heated garage. The condo is located about 3 blocks to the ski area and across the street from the free, City bus to the ski mountain. Broker related to Seller.. Basement: NONE
Last Agent to Sell the Property
The Group Real Estate, LLC License #FA40041136 Listed on: 07/28/2019

Property Details
Home Type
- Condominium
Est. Annual Taxes
- $1,249
Year Built
- Built in 1998
Parking
- 1 Car Attached Garage
- Heated Garage
- Insulated Garage
- Assigned Parking
Property Views
- Ski Resort
- Mountain
Home Design
- Frame Construction
- Shingle Roof
- Architectural Shingle Roof
- Cedar
Interior Spaces
- 1,053 Sq Ft Home
- Gas Fireplace
Kitchen
- Oven
- Range Hood
- Microwave
- Dishwasher
- Disposal
Flooring
- Wood
- Tile
Bedrooms and Bathrooms
- 2 Bedrooms
- 2 Full Bathrooms
Schools
- Soda Creek Elementary School
- Steamboat Springs Middle School
- Steamboat Springs High School
Utilities
- Baseboard Heating
- 110 Volts
- Cable TV Available
Listing and Financial Details
- Exclusions: No,None
- Assessor Parcel Number R8164368
Community Details
Overview
- Association fees include cable TV, gas, heat, insurance, internet, ground maintenance, maintenance structure, road maintenance, sewer, snow removal, trash, water
- Steamboat Association Managment Association
- Villas At Walton Creek Community
Pet Policy
- Only Owners Allowed Pets
Ownership History
Purchase Details
Purchase Details
Home Financials for this Owner
Home Financials are based on the most recent Mortgage that was taken out on this home.Purchase Details
Similar Homes in Steamboat Springs, CO
Home Values in the Area
Average Home Value in this Area
Purchase History
| Date | Type | Sale Price | Title Company |
|---|---|---|---|
| Warranty Deed | -- | None Listed On Document | |
| Warranty Deed | $435,000 | Land Title Guarantee Co | |
| Quit Claim Deed | -- | Stewart Title |
Mortgage History
| Date | Status | Loan Amount | Loan Type |
|---|---|---|---|
| Previous Owner | $150,000 | Credit Line Revolving |
Property History
| Date | Event | Price | Change | Sq Ft Price |
|---|---|---|---|---|
| 08/01/2025 08/01/25 | Sold | $820,000 | -0.6% | $779 / Sq Ft |
| 07/10/2025 07/10/25 | Pending | -- | -- | -- |
| 07/01/2025 07/01/25 | Price Changed | $825,000 | -1.8% | $783 / Sq Ft |
| 04/02/2025 04/02/25 | For Sale | $840,000 | +93.1% | $798 / Sq Ft |
| 10/28/2019 10/28/19 | Sold | $435,000 | 0.0% | $413 / Sq Ft |
| 09/28/2019 09/28/19 | Pending | -- | -- | -- |
| 07/28/2019 07/28/19 | For Sale | $435,000 | -- | $413 / Sq Ft |
Tax History Compared to Growth
Tax History
| Year | Tax Paid | Tax Assessment Tax Assessment Total Assessment is a certain percentage of the fair market value that is determined by local assessors to be the total taxable value of land and additions on the property. | Land | Improvement |
|---|---|---|---|---|
| 2024 | $2,050 | $48,910 | $0 | $48,910 |
| 2023 | $2,050 | $48,910 | $0 | $48,910 |
| 2022 | $1,697 | $30,740 | $0 | $30,740 |
| 2021 | $1,727 | $31,620 | $0 | $31,620 |
| 2020 | $1,592 | $29,360 | $0 | $29,360 |
| 2019 | $1,553 | $29,360 | $0 | $0 |
| 2018 | $1,249 | $25,020 | $0 | $0 |
| 2017 | $1,233 | $25,020 | $0 | $0 |
| 2016 | $1,029 | $22,630 | $0 | $22,630 |
| 2015 | $1,007 | $22,630 | $0 | $22,630 |
| 2014 | $780 | $16,760 | $0 | $16,760 |
| 2012 | -- | $23,890 | $0 | $23,890 |
Agents Affiliated with this Home
-

Seller's Agent in 2025
Nick Metzler
The Group Real Estate, LLC
(970) 846-8811
78 Total Sales
-

Buyer's Agent in 2025
Kevin Dietrich
The Group Real Estate, LLC
(970) 389-6745
56 Total Sales
-
S
Seller's Agent in 2019
Stephan Zittel
The Group Real Estate, LLC
(970) 846-4803
9 Total Sales
-

Buyer's Agent in 2019
Darrin Fryer
Steamboat Sotheby's International Realty
(970) 846-5551
57 Total Sales
Map
Source: Summit MLS
MLS Number: SS6136040
APN: R8164368
- 1458 Morgan Ct Unit 1603
- 1459 Morgan Ct Unit 203
- 1437 Morgan Ct Unit 505
- 1399 Morgan Ct Unit 704
- 2800 Eagle Ridge Dr Unit C-1
- 1525 Shadow Run Frontage Unit 204
- 1525 Shadow Run Frontage Unit 207
- 1525 Shadow Run Frontage Unit 202
- 1565 Shadow Run Frontage Unit 103
- 1300 Athens Plaza Unit 2
- 1555 Shadow Run Ct Unit 301
- 1506 Cascade Dr Unit 4
- 1508 Cascades Dr Unit 4
- 2915 Chinook Ln Unit 22
- 1335 Sparta Plaza Unit 7
- 2894 Owl Hoot Trail
- 1625 Shadow Run Frontage Unit C301
- 1223 Urban Way
- 2600 Eagleridge Dr Unit 26
- 3005 Village Dr Unit 5
