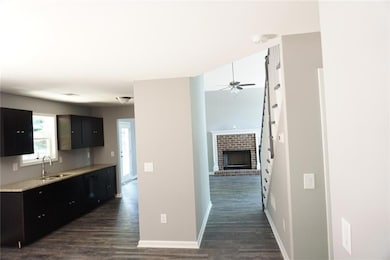1470 Riverline Ct SE Mableton, GA 30126
Estimated payment $2,286/month
Highlights
- Open-Concept Dining Room
- Deck
- Stone Countertops
- A-Frame Home
- Vaulted Ceiling
- Neighborhood Views
About This Home
Completely renovated (interior AND exterior) in 2018. This home combines modern updates with timeless comfort. Situated in a quiet cul-de-sac, it features soaring ceilings, granite countertops, new appliances, and elegant double French doors opening to the back deck. The primary suite includes a spacious tub, and the home’s contemporary design flows throughout the interior. A large back deck provides plenty of room for outdoor dining and entertaining. Conveniently located within 15 minutes of The Battery, Cumberland Mall, and downtown Atlanta, with quick access to I-285, shopping, and dining.
Listing Agent
Jack Davis Realty Brokerage Phone: 770-265-1416 License #365791 Listed on: 09/22/2025
Home Details
Home Type
- Single Family
Est. Annual Taxes
- $4,418
Year Built
- Built in 1991
Lot Details
- 0.31 Acre Lot
- Cul-De-Sac
- Private Entrance
- Landscaped
- Level Lot
- Back and Front Yard
Parking
- 2 Car Garage
- Driveway
Home Design
- A-Frame Home
- Traditional Architecture
- Slab Foundation
- Composition Roof
Interior Spaces
- 1,963 Sq Ft Home
- 2-Story Property
- Beamed Ceilings
- Vaulted Ceiling
- Fireplace With Gas Starter
- Brick Fireplace
- Insulated Windows
- Family Room
- Living Room with Fireplace
- Open-Concept Dining Room
- Breakfast Room
- Formal Dining Room
- Sustainable Flooring
- Neighborhood Views
- Laundry in Garage
Kitchen
- Electric Oven
- Self-Cleaning Oven
- Electric Cooktop
- Microwave
- Dishwasher
- Stone Countertops
- Wood Stained Kitchen Cabinets
Bedrooms and Bathrooms
- 3 Bedrooms
- Vaulted Bathroom Ceilings
- Bathtub and Shower Combination in Primary Bathroom
- Soaking Tub
Home Security
- Carbon Monoxide Detectors
- Fire and Smoke Detector
Accessible Home Design
- Accessible Common Area
- Accessible Kitchen
- Kitchen Appliances
- Accessible Washer and Dryer
Outdoor Features
- Deck
- Patio
- Rain Gutters
Schools
- Clay-Harmony Leland Elementary School
- Betty Gray Middle School
- Pebblebrook High School
Utilities
- Central Heating and Cooling System
- Gas Water Heater
Community Details
- Johnston Crossing Subdivision
Listing and Financial Details
- Assessor Parcel Number 18006400330
Map
Home Values in the Area
Average Home Value in this Area
Tax History
| Year | Tax Paid | Tax Assessment Tax Assessment Total Assessment is a certain percentage of the fair market value that is determined by local assessors to be the total taxable value of land and additions on the property. | Land | Improvement |
|---|---|---|---|---|
| 2025 | $4,415 | $146,544 | $26,000 | $120,544 |
| 2024 | $4,418 | $146,544 | $26,000 | $120,544 |
| 2023 | $2,357 | $78,160 | $24,000 | $54,160 |
| 2022 | $2,372 | $78,160 | $24,000 | $54,160 |
| 2021 | $1,775 | $58,476 | $22,000 | $36,476 |
| 2020 | $1,361 | $44,828 | $12,000 | $32,828 |
| 2019 | $1,361 | $44,828 | $12,000 | $32,828 |
| 2018 | $1,359 | $44,784 | $4,000 | $40,784 |
| 2017 | $1,288 | $44,784 | $4,000 | $40,784 |
| 2016 | $667 | $23,188 | $2,428 | $20,760 |
| 2015 | $1,125 | $38,176 | $4,000 | $34,176 |
| 2014 | $516 | $26,212 | $0 | $0 |
Property History
| Date | Event | Price | List to Sale | Price per Sq Ft |
|---|---|---|---|---|
| 12/04/2025 12/04/25 | For Sale | $365,000 | 0.0% | $186 / Sq Ft |
| 11/30/2025 11/30/25 | Off Market | $365,000 | -- | -- |
| 10/20/2025 10/20/25 | Price Changed | $365,000 | -2.7% | $186 / Sq Ft |
| 09/22/2025 09/22/25 | Price Changed | $375,000 | +99900.0% | $191 / Sq Ft |
| 09/22/2025 09/22/25 | For Sale | $375 | 0.0% | $0 / Sq Ft |
| 06/24/2019 06/24/19 | Rented | $1,650 | 0.0% | -- |
| 06/15/2019 06/15/19 | Price Changed | $1,650 | -8.3% | $1 / Sq Ft |
| 05/23/2019 05/23/19 | For Rent | $1,800 | -- | -- |
Purchase History
| Date | Type | Sale Price | Title Company |
|---|---|---|---|
| Warranty Deed | $138,700 | -- | |
| Warranty Deed | $58,000 | -- |
Mortgage History
| Date | Status | Loan Amount | Loan Type |
|---|---|---|---|
| Open | $86,200 | New Conventional |
Source: First Multiple Listing Service (FMLS)
MLS Number: 7653584
APN: 18-0064-0-033-0
- 5931 Sharp Dr SE
- 6018 Oakdale Rd SE
- 5921 Brookside Dr SE
- 1507 Justine Way SE
- 1629 Watercress Ct SE
- 1643 Coasta Way SE
- 5977 Rosie Ln SE
- 6304 Brookwater View SE
- 6148 Indian Wood Cir SE
- 1452 Ridgebend Way SE
- 1704 Hyssop Blvd SE
- 5705 Glandor Dr SE
- 6404 Brookside Blvd SE
- 6255 Oakdale Rd SE
- 1736 Dickerson Dr SE
- 5705 Registry Oaks Ln SE
- 5696 Glandor Dr SE
- 6084 Holly Park Ln SE
- 6088 Holly Park Ln SE
- 1629 Flint River Place SE
- 6122 Farmwood Way SE
- 5907 Brookside Dr SE
- 1331 Colt Ridge Dr SE
- 1510 Roberts Dr SE
- 5966 Haddon Place SE
- 1400 Ridgebend Way SE
- 6092 Indian Wood Cir SE
- 6174 Indian Wood Cir SE
- 5800 Oakdale Rd SE Unit 150
- 1718 Graywood Dr SE
- 1207 Discover Green Ln SE Unit 20
- 6255 River View Rd SE
- 6025 Riverview Rd SE Unit 9403
- 6025 Riverview Rd SE Unit 9210
- 6025 Riverview Rd SE Unit 5209
- 6025 Riverview Rd SE Unit 6105
- 6025 Riverview Rd SE Unit 9208
- 6025 Riverview Rd SE Unit 9109
- 6025 Riverview Rd SE Unit 9108
- 6025 Riverview Rd SE Unit 6113







