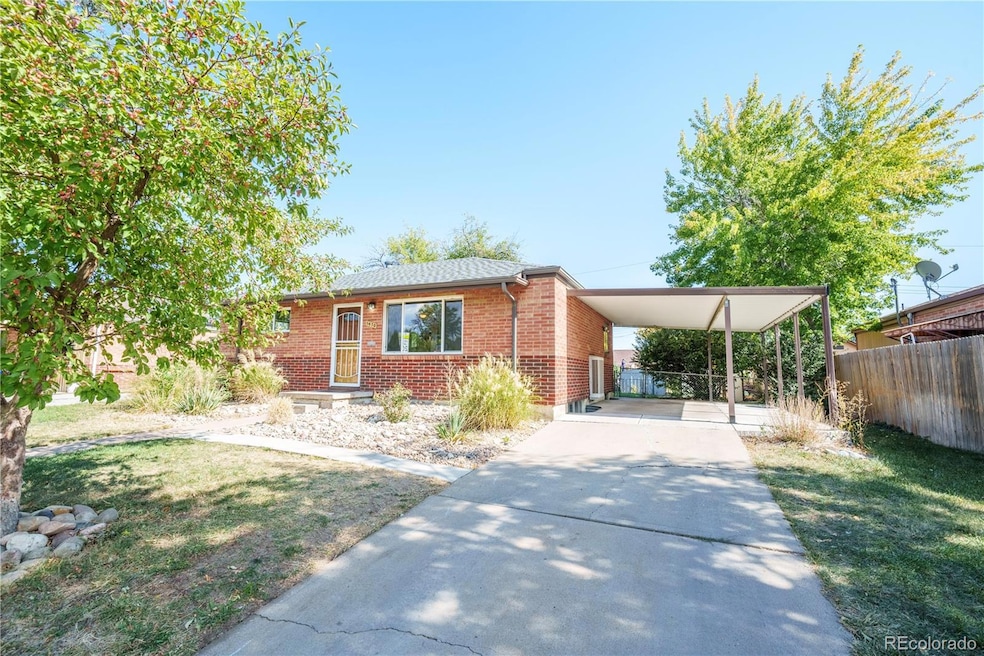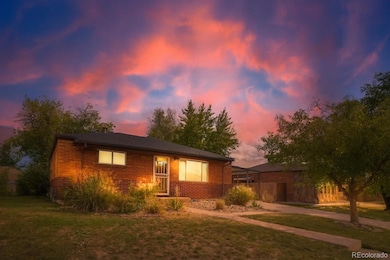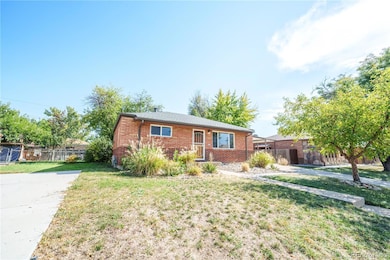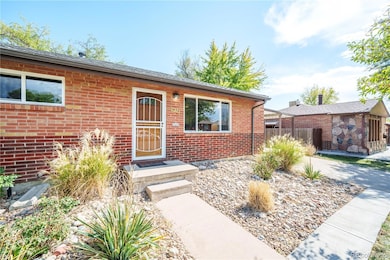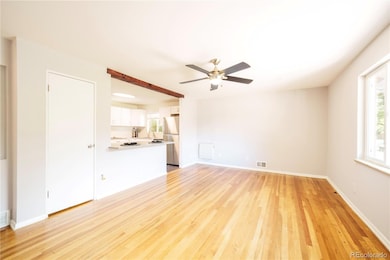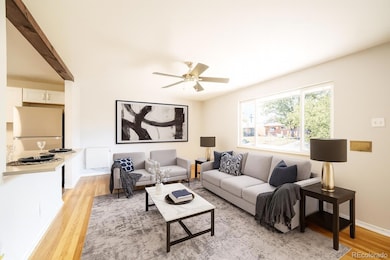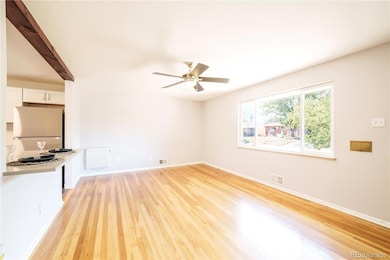1470 S Winona Way Denver, CO 80219
Mar Lee NeighborhoodEstimated payment $2,709/month
Highlights
- Open Floorplan
- Traditional Architecture
- Quartz Countertops
- Partially Wooded Lot
- Wood Flooring
- Private Yard
About This Home
Welcome to this fantastic move-in-ready ranch-style brick home, a breathtaking residence between Denver's vibrant city life and the majestic Rocky Mountains. This home boasts the perfect blend of modern amenities and rustic charm. Beautiful hardwood floors throughout the main living areas on the main floor. Bright and airy open-concept kitchen with newer cooking appliances that are included. Two spacious living areas for relaxation and entertainment. Ample storage/utility room for seamless organization. Additional storage is available in the backyard courtesy of a sizable shed. Convenient carport for sheltered parking. Fenced-in backyard with a gazebo, perfect for outdoor gatherings. A newer roof for peace of mind and overhead protection. Don't miss this incredible opportunity to own a piece of Colorado's paradise! Schedule a showing today and make this stunning home yours.
Listing Agent
Brokers Guild Homes Brokerage Email: brandon@brokersguild-re.com,303-506-8579 License #100104563 Listed on: 09/30/2025

Co-Listing Agent
Brokers Guild Real Estate Brokerage Email: brandon@brokersguild-re.com,303-506-8579 License #40005068
Home Details
Home Type
- Single Family
Est. Annual Taxes
- $2,519
Year Built
- Built in 1954
Lot Details
- 5,930 Sq Ft Lot
- West Facing Home
- Partially Fenced Property
- Planted Vegetation
- Level Lot
- Front and Back Yard Sprinklers
- Partially Wooded Lot
- Private Yard
- Grass Covered Lot
- Property is zoned S-SU-D
Home Design
- Traditional Architecture
- Brick Exterior Construction
- Composition Roof
- Concrete Perimeter Foundation
Interior Spaces
- 1-Story Property
- Open Floorplan
- Ceiling Fan
- Double Pane Windows
- Family Room
- Living Room
- Utility Room
- Carbon Monoxide Detectors
Kitchen
- Eat-In Kitchen
- Oven
- Microwave
- Dishwasher
- Quartz Countertops
- Disposal
Flooring
- Wood
- Carpet
- Tile
- Vinyl
Bedrooms and Bathrooms
- 3 Bedrooms | 2 Main Level Bedrooms
- Walk-In Closet
Laundry
- Laundry Room
- Dryer
- Washer
Basement
- Basement Fills Entire Space Under The House
- 1 Bedroom in Basement
Parking
- 3 Parking Spaces
- 1 Carport Space
Outdoor Features
- Covered Patio or Porch
- Rain Gutters
Schools
- Force Elementary School
- Strive Federal Middle School
- John F. Kennedy High School
Utilities
- Forced Air Heating and Cooling System
- 110 Volts
- Gas Water Heater
- High Speed Internet
- Phone Available
- Cable TV Available
Additional Features
- Smoke Free Home
- Ground Level
Community Details
- No Home Owners Association
- Morbro Park Subdivision
Listing and Financial Details
- Exclusions: Seller's personal items in the shed. Staging items throughout the home.
- Assessor Parcel Number 5192-31-027
Map
Home Values in the Area
Average Home Value in this Area
Tax History
| Year | Tax Paid | Tax Assessment Tax Assessment Total Assessment is a certain percentage of the fair market value that is determined by local assessors to be the total taxable value of land and additions on the property. | Land | Improvement |
|---|---|---|---|---|
| 2025 | $2,519 | $36,890 | $4,990 | $4,990 |
| 2024 | $2,519 | $31,810 | $1,060 | $30,750 |
| 2023 | $2,465 | $31,810 | $1,060 | $30,750 |
| 2022 | $2,047 | $25,740 | $4,920 | $20,820 |
| 2021 | $1,975 | $26,470 | $5,060 | $21,410 |
| 2020 | $1,850 | $24,930 | $5,070 | $19,860 |
| 2019 | $1,629 | $22,590 | $5,070 | $17,520 |
| 2018 | $1,362 | $17,610 | $3,820 | $13,790 |
| 2017 | $1,358 | $17,610 | $3,820 | $13,790 |
| 2016 | $1,191 | $14,600 | $3,996 | $10,604 |
| 2015 | $1,141 | $14,600 | $3,996 | $10,604 |
| 2014 | $845 | $10,170 | $2,348 | $7,822 |
Property History
| Date | Event | Price | List to Sale | Price per Sq Ft | Prior Sale |
|---|---|---|---|---|---|
| 02/16/2026 02/16/26 | Price Changed | $485,000 | -2.0% | $311 / Sq Ft | |
| 02/16/2026 02/16/26 | Price Changed | $495,000 | -1.0% | $318 / Sq Ft | |
| 11/02/2025 11/02/25 | Price Changed | $500,000 | -2.9% | $321 / Sq Ft | |
| 10/16/2025 10/16/25 | Price Changed | $515,000 | -1.9% | $331 / Sq Ft | |
| 09/30/2025 09/30/25 | For Sale | $525,000 | 0.0% | $337 / Sq Ft | |
| 08/07/2024 08/07/24 | Sold | $525,000 | 0.0% | $337 / Sq Ft | View Prior Sale |
| 06/20/2024 06/20/24 | Price Changed | $525,000 | -4.5% | $337 / Sq Ft | |
| 06/07/2024 06/07/24 | For Sale | $550,000 | -- | $353 / Sq Ft |
Purchase History
| Date | Type | Sale Price | Title Company |
|---|---|---|---|
| Warranty Deed | $525,000 | Land Title | |
| Special Warranty Deed | $525,000 | New Title Company Name | |
| Warranty Deed | $349,000 | Guardian Title | |
| Special Warranty Deed | $137,508 | None Available | |
| Special Warranty Deed | -- | None Available | |
| Trustee Deed | -- | None Available | |
| Warranty Deed | $190,000 | Title America | |
| Warranty Deed | $94,000 | Heritage Title |
Mortgage History
| Date | Status | Loan Amount | Loan Type |
|---|---|---|---|
| Open | $428,367 | FHA | |
| Previous Owner | $498,750 | New Conventional | |
| Previous Owner | $136,500 | New Conventional | |
| Previous Owner | $27,500 | Stand Alone Second | |
| Previous Owner | $110,000 | Balloon | |
| Previous Owner | $187,064 | FHA | |
| Previous Owner | $93,047 | No Value Available |
Source: REcolorado®
MLS Number: 9872992
APN: 5192-31-027
- 1385 S Vrain Way
- 1340 S Vrain St
- 1447 S Xavier St
- 1610 S Tennyson St
- 1649 S Utica St
- 1626 S Xavier St
- 1205 S Utica St
- 1643 S Quitman St
- 1561 S Sheridan Blvd Unit 1561
- 1232 S Zenobia St Unit 8
- 1621 S Perry St
- 1145 S Wolff St
- 1692 S Zenobia Way
- 5341 W Louisiana Ave
- 419 S Osceola St
- 415 S Osceola St
- 405 S Osceola St
- 1476 S Chase St
- 1624 S Patton Ct
- 1105 S Raleigh St
- 1383 S Zenobia St Unit ID1385633P
- 1250 S Ames St
- 4095 W Arizona Ave
- 1672 S Ames St
- 1672 S Benton St
- 4415 W Tennessee Ave
- 5048 Morrison Rd
- 1370 S Meade St
- 5946 W Iowa Place
- 1436 S Irving St
- 4351 Morrison Rd
- 754 S Patton Ct
- 3145 W Arkansas Ave
- 2135 S Depew St
- 3125-3129 W Arkansas Ave
- 1228 S Lamar St
- 3131 W Mexico Ave
- 6273 W Jewell Ave
- 1750 S Federal Blvd
- 2471 S Quitman St
Ask me questions while you tour the home.
