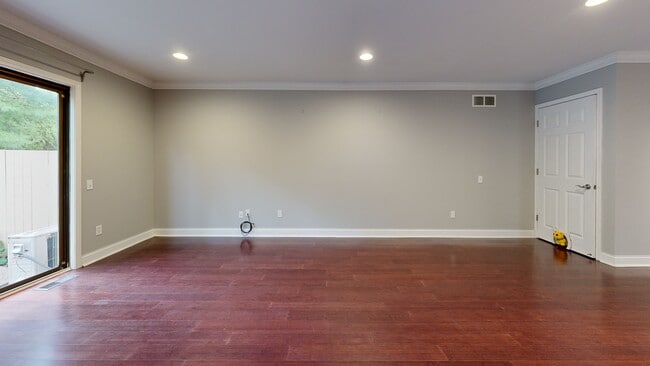
$470,000 Under Contract
- 3 Beds
- 3 Baths
- 1,298 Sq Ft
- 2991 Lanergan Dr
- Troy, MI
Matterport virtual walkthrough available on Homes. Beautiful brick ranch on a spacious corner lot in Troy featuring a stunning modern interior, private backyard, and an ideal location near Bloomfield Hills, Birmingham, and downtown Troy. Step onto the charming covered front porch surrounded by neat landscaping and into a light-filled open floor plan with sleek finishes throughout. The kitchen is
Jim Shaffer Good Company





