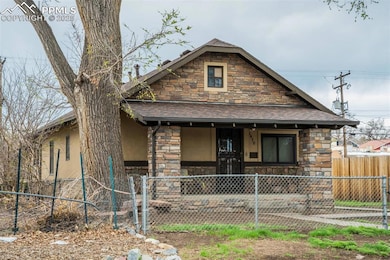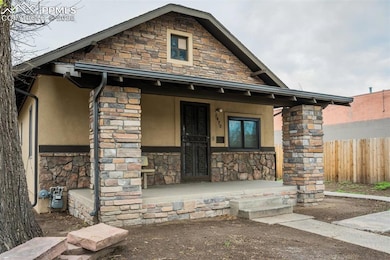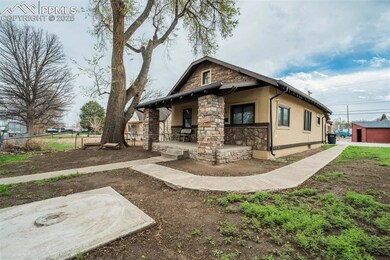1470 W Byers Place Denver, CO 80223
Valverde NeighborhoodEstimated payment $2,510/month
Highlights
- Property is near a park
- Wood Flooring
- Covered Patio or Porch
- Ranch Style House
- Community Center
- 1 Car Attached Garage
About This Home
Charming & Move-In Ready Home in a Prime Denver Location!
Perfectly situated just off W Alameda and I-25, this beautifully updated home offers incredible convenience—just 8 minutes from Downtown Denver. This truly home is truly turn-key and ready for its new owners!
This area is undergoing an exciting transformation, with new apartments and businesses adding to the vibrant community. Nestled in a quiet neighborhood on Byers Place, you'll enjoy three parks within walking distance: West-Bar-Val Wood Park, Valverde Park, and Byers & Pecos Park right next door.
With a stucco exterior over brick, this home is both energy-efficient and cozy during winter months. Parking is effortless with a 1.5-car garage, secure alley access via a wrought-iron gate, a beautiful flagstone driveway, and an extended concrete parking pad. A large shed provides additional storage. All big-ticket items include new paint, new flooring, new cabinets and countertops, installed a brand-new central AC, new water heater, new furnace, newer roof, upgraded electrical panel, added new light fixtures, and more have all been done!
This move-in-ready home won’t last long—schedule your private tour today!
Listing Agent
Bijou Property Management Brokerage Phone: (719) 473-1007 Listed on: 04/05/2025
Home Details
Home Type
- Single Family
Est. Annual Taxes
- $1,035
Year Built
- Built in 1928
Lot Details
- 5,619 Sq Ft Lot
- Property is Fully Fenced
- Level Lot
Parking
- 1 Car Attached Garage
- Oversized Parking
Home Design
- 1,169 Sq Ft Home
- Ranch Style House
- Slab Foundation
- Shingle Roof
- Stucco
Kitchen
- Oven
- Plumbed For Gas In Kitchen
- Microwave
Flooring
- Wood
- Carpet
- Ceramic Tile
- Luxury Vinyl Tile
Bedrooms and Bathrooms
- 3 Bedrooms
- 1 Bathroom
Outdoor Features
- Covered Patio or Porch
- Shed
Location
- Property is near a park
- Property is near schools
- Property is near shops
Additional Features
- Electric Dryer Hookup
- Ramped or Level from Garage
- Forced Air Heating and Cooling System
Community Details
Amenities
- Shops
- Community Center
- Community Dining Room
Recreation
- Community Playground
- Park
Map
Home Values in the Area
Average Home Value in this Area
Tax History
| Year | Tax Paid | Tax Assessment Tax Assessment Total Assessment is a certain percentage of the fair market value that is determined by local assessors to be the total taxable value of land and additions on the property. | Land | Improvement |
|---|---|---|---|---|
| 2024 | $2,070 | $26,140 | $2,290 | $23,850 |
| 2023 | $2,025 | $26,140 | $2,290 | $23,850 |
| 2022 | $1,769 | $22,240 | $6,100 | $16,140 |
| 2021 | $1,769 | $22,880 | $6,280 | $16,600 |
| 2020 | $1,542 | $20,780 | $5,980 | $14,800 |
| 2019 | $1,499 | $20,780 | $5,980 | $14,800 |
| 2018 | $1,181 | $15,270 | $6,020 | $9,250 |
| 2017 | $1,178 | $15,270 | $6,020 | $9,250 |
| 2016 | $864 | $10,600 | $4,211 | $6,389 |
| 2015 | $828 | $10,600 | $4,211 | $6,389 |
| 2014 | $576 | $6,940 | $2,221 | $4,719 |
Property History
| Date | Event | Price | Change | Sq Ft Price |
|---|---|---|---|---|
| 06/25/2025 06/25/25 | Price Changed | $455,000 | -4.2% | $389 / Sq Ft |
| 06/13/2025 06/13/25 | Price Changed | $475,000 | -3.1% | $406 / Sq Ft |
| 06/04/2025 06/04/25 | Price Changed | $490,000 | -1.8% | $419 / Sq Ft |
| 05/25/2025 05/25/25 | Price Changed | $499,000 | -2.2% | $427 / Sq Ft |
| 05/19/2025 05/19/25 | Price Changed | $510,000 | -1.9% | $436 / Sq Ft |
| 05/02/2025 05/02/25 | Price Changed | $520,000 | -1.0% | $445 / Sq Ft |
| 04/21/2025 04/21/25 | Price Changed | $525,000 | -0.9% | $449 / Sq Ft |
| 04/05/2025 04/05/25 | For Sale | $530,000 | -- | $453 / Sq Ft |
Purchase History
| Date | Type | Sale Price | Title Company |
|---|---|---|---|
| Warranty Deed | $455,000 | New Title Company Name | |
| Special Warranty Deed | $370,000 | Homestead Title & Escrow | |
| Interfamily Deed Transfer | -- | Title America | |
| Quit Claim Deed | -- | Stewart Title | |
| Warranty Deed | $117,000 | -- | |
| Warranty Deed | $75,000 | -- | |
| Guardian Deed | $25,000 | -- | |
| Warranty Deed | $50,000 | -- |
Mortgage History
| Date | Status | Loan Amount | Loan Type |
|---|---|---|---|
| Open | $431,511 | FHA | |
| Previous Owner | $127,500 | New Conventional | |
| Previous Owner | $144,079 | FHA | |
| Previous Owner | $124,000 | No Value Available | |
| Previous Owner | $116,249 | FHA | |
| Previous Owner | $80,000 | No Value Available | |
| Closed | $4,600 | No Value Available | |
| Closed | $17,260 | No Value Available |
Source: Pikes Peak REALTOR® Services
MLS Number: 7334434
APN: 5094-08-024
- 1465 W Nevada Place
- 1414 W Nevada Place
- 1557 W Dakota Ave
- 1476 W Dakota Ave
- 1400 W Alaska Place
- 1362 W Virginia Ave
- 1361 W Custer Place
- 2120 W Custer Place
- 598 S Navajo St
- 2251 W Custer Place
- 640 S Quivas St
- 360 S Bryant St
- 2280 W Custer Place
- 222 S Canosa Ct
- 675 S Quivas St
- 2141 W Gill Place
- 740 S Shoshone St
- 480 S Canosa Ct
- 527 S Bryant St
- 711 S Lipan St Unit 3
- 1825 W Virginia Ave
- 465 S Alcott St
- 751 S Umatilla Way
- 500 W Cedar Ave
- 2737 W Bayaud Ave
- 90 Galapago St
- 275 S Cherokee St
- 55 Elati St
- 53 Elati St
- 57 Elati St
- 415 S Cherokee St
- 290 W Alameda Ave
- 2726 W Park Place
- 505 Lipan St
- 200 W Irvington Place Unit D
- 168 S Hazel Ct Unit B
- 400 S Hazel Ct Unit 4
- 245 S Hazel Ct
- 603 Inca St
- 655 Santa fe Dr







