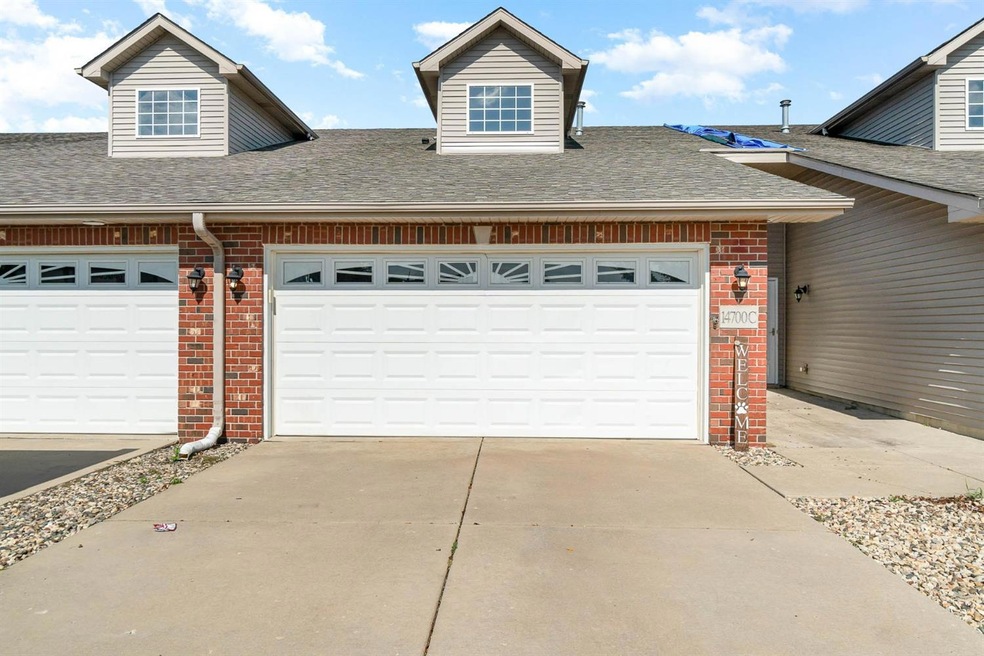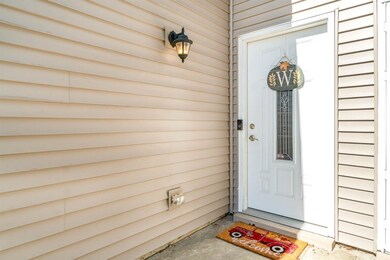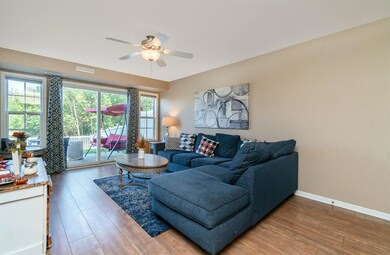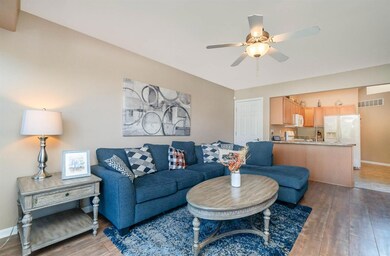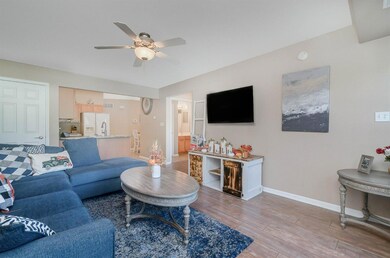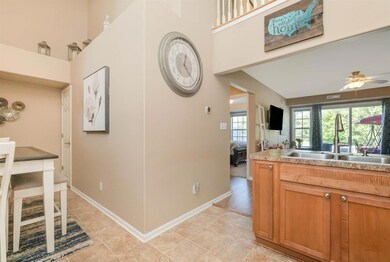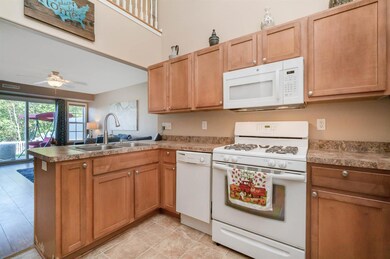
14700 Carey St Unit C Cedar Lake, IN 46303
Highlights
- Cathedral Ceiling
- 2 Car Attached Garage
- Patio
- Main Floor Bedroom
- Cooling Available
- Living Room
About This Home
As of December 2021Move in ready 2 story townhome with a 2 car garage! This home offers 2 bedrooms and 2 bathrooms! As you walk in the front door, enjoy the grand feeling with vaulted ceilings that lead throughout the kitchen and dining area. ALL kitchen appliances stay! Directly off the living room you will find a full bath with linen closet as well as the main floor bedroom. Heading upstairs you walk right into a spacious den / loft area that can be used for a 3rd bedroom, additional entertainment space, work-out room, office, YOU NAME IT! The second floor also features an additional full bathroom and second bedroom. Head out the sliding glass door and enjoy your back patio with views of nature and NO behind neighbors! Come check out this warming home before it is gone!
Last Agent to Sell the Property
Better Homes and Gardens Real License #RB18001005 Listed on: 10/11/2021
Townhouse Details
Home Type
- Townhome
Est. Annual Taxes
- $1,204
Year Built
- Built in 2006
Lot Details
- 3,350 Sq Ft Lot
- Lot Dimensions are 25x134
Parking
- 2 Car Attached Garage
Home Design
- Brick Exterior Construction
- Vinyl Siding
Interior Spaces
- 1,368 Sq Ft Home
- Cathedral Ceiling
- Living Room
- Dining Room
- Laundry on main level
Kitchen
- Portable Gas Range
- Microwave
Bedrooms and Bathrooms
- 2 Bedrooms
- Main Floor Bedroom
- Bathroom on Main Level
- 2 Full Bathrooms
Outdoor Features
- Patio
Utilities
- Cooling Available
- Forced Air Heating System
- Heating System Uses Natural Gas
- Water Softener is Owned
Community Details
- Lynnsway Subdivision
- Net Lease
Listing and Financial Details
- Assessor Parcel Number 451533426012000014
Ownership History
Purchase Details
Purchase Details
Home Financials for this Owner
Home Financials are based on the most recent Mortgage that was taken out on this home.Purchase Details
Home Financials for this Owner
Home Financials are based on the most recent Mortgage that was taken out on this home.Purchase Details
Home Financials for this Owner
Home Financials are based on the most recent Mortgage that was taken out on this home.Purchase Details
Home Financials for this Owner
Home Financials are based on the most recent Mortgage that was taken out on this home.Purchase Details
Home Financials for this Owner
Home Financials are based on the most recent Mortgage that was taken out on this home.Purchase Details
Home Financials for this Owner
Home Financials are based on the most recent Mortgage that was taken out on this home.Purchase Details
Home Financials for this Owner
Home Financials are based on the most recent Mortgage that was taken out on this home.Similar Homes in Cedar Lake, IN
Home Values in the Area
Average Home Value in this Area
Purchase History
| Date | Type | Sale Price | Title Company |
|---|---|---|---|
| Warranty Deed | $247,500 | Meridian Title | |
| Warranty Deed | -- | Fidelity National Title | |
| Warranty Deed | $214,900 | Fidelity National Title | |
| Interfamily Deed Transfer | -- | Meridian Title Corp | |
| Warranty Deed | -- | Meridian Title | |
| Warranty Deed | -- | Chicago Title Insurance Co | |
| Warranty Deed | -- | Ticor So | |
| Corporate Deed | -- | Ticor So |
Mortgage History
| Date | Status | Loan Amount | Loan Type |
|---|---|---|---|
| Previous Owner | $211,007 | FHA | |
| Previous Owner | $211,007 | FHA | |
| Previous Owner | $211,007 | FHA | |
| Previous Owner | $155,103 | New Conventional | |
| Previous Owner | $126,444 | FHA | |
| Previous Owner | $134,006 | FHA |
Property History
| Date | Event | Price | Change | Sq Ft Price |
|---|---|---|---|---|
| 12/01/2021 12/01/21 | Sold | $214,900 | 0.0% | $157 / Sq Ft |
| 10/12/2021 10/12/21 | Pending | -- | -- | -- |
| 10/11/2021 10/11/21 | For Sale | $214,900 | +34.4% | $157 / Sq Ft |
| 06/03/2020 06/03/20 | Sold | $159,900 | 0.0% | $117 / Sq Ft |
| 05/13/2020 05/13/20 | Pending | -- | -- | -- |
| 04/29/2020 04/29/20 | For Sale | $159,900 | +18.5% | $117 / Sq Ft |
| 06/17/2016 06/17/16 | Sold | $134,900 | 0.0% | $99 / Sq Ft |
| 02/25/2016 02/25/16 | Pending | -- | -- | -- |
| 01/22/2016 01/22/16 | For Sale | $134,900 | -- | $99 / Sq Ft |
Tax History Compared to Growth
Tax History
| Year | Tax Paid | Tax Assessment Tax Assessment Total Assessment is a certain percentage of the fair market value that is determined by local assessors to be the total taxable value of land and additions on the property. | Land | Improvement |
|---|---|---|---|---|
| 2023 | $1,637 | $167,300 | $20,200 | $147,100 |
| 2022 | $1,608 | $148,900 | $20,200 | $128,700 |
| 2020 | $1,191 | $130,200 | $16,400 | $113,800 |
| 2019 | -- | $126,900 | $16,400 | $110,500 |
| 2018 | -- | $130,200 | $6,300 | $123,900 |
| 2017 | -- | $129,100 | $6,300 | $122,800 |
| 2016 | -- | $129,200 | $6,300 | $122,900 |
| 2014 | -- | $127,800 | $6,300 | $121,500 |
| 2013 | -- | $127,300 | $6,300 | $121,000 |
Agents Affiliated with this Home
-
Jessica Ivin

Seller's Agent in 2021
Jessica Ivin
Better Homes and Gardens Real
8 in this area
71 Total Sales
-
Timothy Good

Buyer's Agent in 2021
Timothy Good
Keller Williams Preferred Real
(708) 770-9455
2 in this area
196 Total Sales
-
Megan Dyke

Seller's Agent in 2020
Megan Dyke
Reeder Companies
(219) 741-1693
1 in this area
35 Total Sales
-
S
Buyer's Agent in 2020
Sarah Arvin
Better Homes and Gardens Real
-
Kathy Koester
K
Seller's Agent in 2016
Kathy Koester
Coldwell Banker Realty
(219) 776-0262
44 Total Sales
-
Warren Reeder

Buyer's Agent in 2016
Warren Reeder
Reeder Companies
(219) 712-7127
35 Total Sales
Map
Source: Northwest Indiana Association of REALTORS®
MLS Number: GNR502390
APN: 45-15-33-426-012.000-014
- 14702 Drummond St Unit A
- 14742B Drummond St
- 9814 W 146th Ave
- 14542 Carey St
- 14515 Garden Way
- 14826 Carey St Unit A
- 14836A Carey St
- 14856A Carey St
- 9711 W 148th Place
- 14938A Carey St
- 13844 Heartland Dr
- 15026 Drummond St
- 10226 W 142nd Place
- 14162 Magnolia St
- 14114 Heritage Way
- 9215 W 142nd Ave
- 9529 W 141st Ave
- 10421 Paramount Way
- 14403 Lauerman St
- 8901 W 142nd Place
