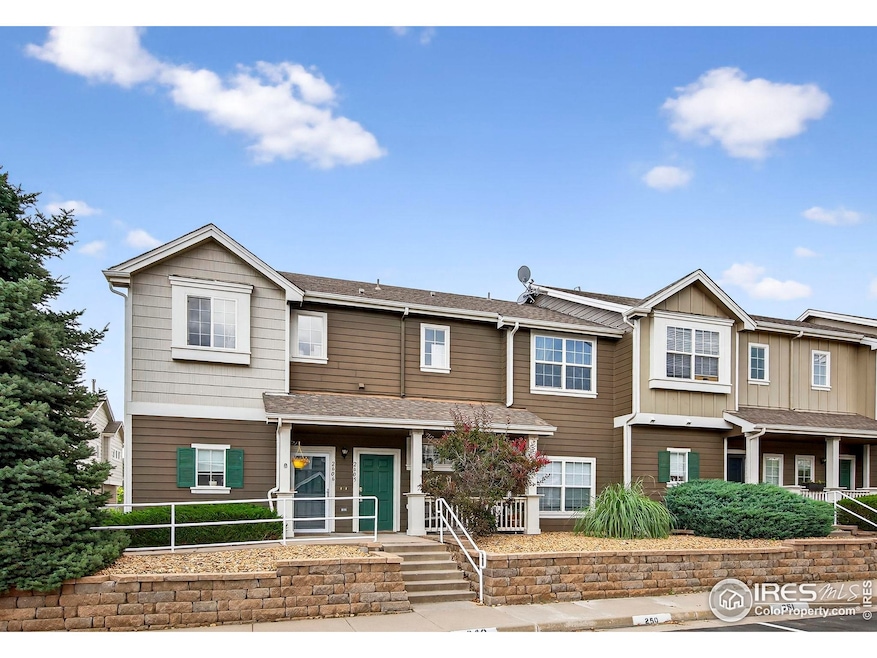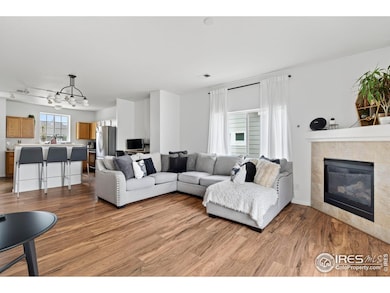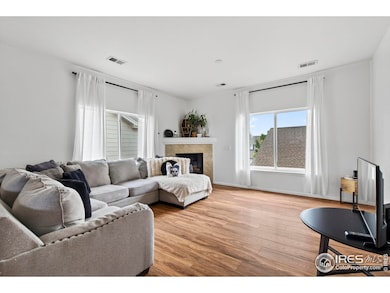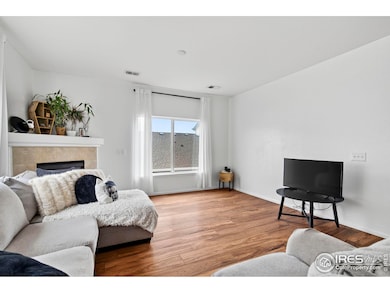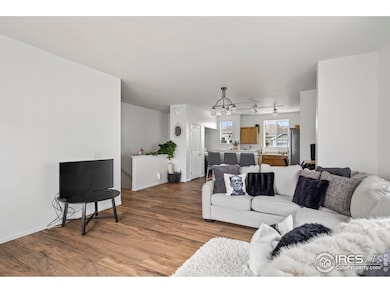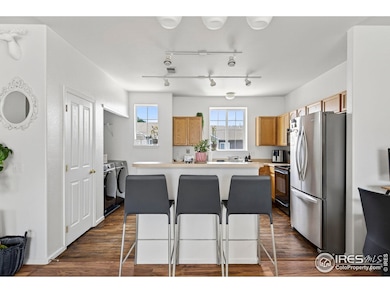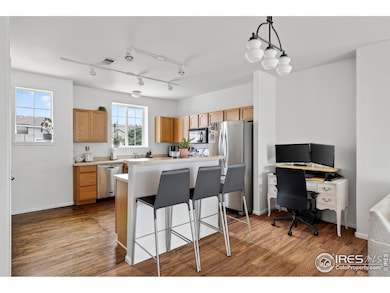14700 E 104th Ave Unit 2605 Commerce City, CO 80022
East Commerce City NeighborhoodEstimated payment $2,290/month
Highlights
- Open Floorplan
- Cathedral Ceiling
- Double Pane Windows
- Contemporary Architecture
- Eat-In Kitchen
- Walk-In Closet
About This Home
*Lender paid incentive of $5,000 - Ask for details!* Live Near It All - Golf, Parks, Shops & More! Welcome to this beautifully maintained 2-bed, 3-bath condo in the heart of Reunion in fantastic condition! Just minutes from Buffalo Run Golf Course, scenic parks, grocery stores, restaurants, and DIA, this home offers unbeatable convenience and comfort. Inside, enjoy an open floor plan featuring a cozy gas fireplace, a spacious eat-in kitchen, and two large bedrooms with their own en-suite bathrooms and generous closets. Bonus features include a guest powder room, full-size laundry, smart Nest thermostat, and central A/C. The community is pet-friendly with walking trails, a park, and ample parking, including a dedicated space right out front. Property is FHA/VA approved! Don't miss this move-in-ready gem in one of the area's most desirable communities-schedule your showing today!
Listing Agent
Berkshire Hathaway HomeServices Rocky Mountain, Realtors-Fort Collins Listed on: 07/11/2025

Townhouse Details
Home Type
- Townhome
Est. Annual Taxes
- $3,548
Year Built
- Built in 2004
Lot Details
- 4,333 Sq Ft Lot
- West Facing Home
HOA Fees
- $350 Monthly HOA Fees
Parking
- 1 Car Garage
- Reserved Parking
Home Design
- Contemporary Architecture
- Wood Frame Construction
- Composition Roof
Interior Spaces
- 1,356 Sq Ft Home
- 1-Story Property
- Open Floorplan
- Cathedral Ceiling
- Ceiling Fan
- Gas Fireplace
- Double Pane Windows
- Window Treatments
- Living Room with Fireplace
- Luxury Vinyl Tile Flooring
Kitchen
- Eat-In Kitchen
- Electric Oven or Range
- Self-Cleaning Oven
- Microwave
- Dishwasher
- Kitchen Island
- Disposal
Bedrooms and Bathrooms
- 2 Bedrooms
- Walk-In Closet
- Primary Bathroom is a Full Bathroom
- Primary bathroom on main floor
- Bathtub and Shower Combination in Primary Bathroom
Laundry
- Laundry on main level
- Dryer
- Washer
Home Security
Accessible Home Design
- No Interior Steps
Outdoor Features
- Patio
- Exterior Lighting
Schools
- Second Creek Elementary School
- Otho Stuart Middle School
- Prairie View High School
Utilities
- Forced Air Heating and Cooling System
- High Speed Internet
- Satellite Dish
- Cable TV Available
Listing and Financial Details
- Assessor Parcel Number R0160484
Community Details
Overview
- Association fees include trash, snow removal, maintenance structure, water/sewer, hazard insurance
- Aspen Hills Home Association
- Aspen Hills Owners Association Inc Subdivision
Recreation
- Park
Pet Policy
- Dogs and Cats Allowed
Security
- Fire and Smoke Detector
Map
Home Values in the Area
Average Home Value in this Area
Tax History
| Year | Tax Paid | Tax Assessment Tax Assessment Total Assessment is a certain percentage of the fair market value that is determined by local assessors to be the total taxable value of land and additions on the property. | Land | Improvement |
|---|---|---|---|---|
| 2024 | $3,548 | $22,070 | $4,380 | $17,690 |
| 2023 | $4,264 | $24,960 | $4,060 | $20,900 |
| 2022 | $3,654 | $18,100 | $3,340 | $14,760 |
| 2021 | $3,713 | $18,100 | $3,340 | $14,760 |
| 2020 | $3,290 | $16,470 | $3,430 | $13,040 |
| 2019 | $3,289 | $16,470 | $3,430 | $13,040 |
| 2018 | $2,857 | $13,790 | $860 | $12,930 |
| 2017 | $2,842 | $13,790 | $860 | $12,930 |
| 2016 | $2,060 | $10,340 | $960 | $9,380 |
| 2015 | $2,060 | $10,340 | $960 | $9,380 |
| 2014 | -- | $8,180 | $960 | $7,220 |
Property History
| Date | Event | Price | List to Sale | Price per Sq Ft |
|---|---|---|---|---|
| 08/27/2025 08/27/25 | Price Changed | $312,000 | -2.2% | $230 / Sq Ft |
| 08/20/2025 08/20/25 | Price Changed | $318,999 | 0.0% | $235 / Sq Ft |
| 08/01/2025 08/01/25 | Price Changed | $319,000 | -1.8% | $235 / Sq Ft |
| 07/11/2025 07/11/25 | For Sale | $325,000 | -- | $240 / Sq Ft |
Purchase History
| Date | Type | Sale Price | Title Company |
|---|---|---|---|
| Special Warranty Deed | $315,000 | Land Title Guarantee Co | |
| Special Warranty Deed | $162,229 | -- |
Mortgage History
| Date | Status | Loan Amount | Loan Type |
|---|---|---|---|
| Open | $309,294 | FHA | |
| Previous Owner | $157,362 | FHA |
Source: IRES MLS
MLS Number: 1038994
APN: 1723-18-1-01-029
- 14700 E 104th Ave Unit 1302
- 14700 E 104th Ave Unit 1103
- 14700 E 104th Ave Unit 2103
- 14700 E 104th Ave Unit 1104
- 14700 E 104th Ave Unit 2802
- 14700 E 104th Ave Unit 201
- 14700 E 104th Ave Unit 3003
- 12949 E 103rd Place
- 12929 E 103rd Place
- 12996 E 103rd Ave
- 10153 Fairplay St
- 14442 E 102nd Place
- 10158 Granby St
- 14190 E 102nd Ave
- 15362 E 100th Ct
- 15372 E 100th Ct
- 10076 Helena St
- 15389 E 99th Way
- 10469 E Abilene St
- 15395 E 99th Ave
- 15068 E 103rd Place
- 10175 Fraser St
- 13827 E 101st Ave
- 13897 E 101st Ave
- 13937 E 101st Ave
- 13762 E 100th Dr
- 15625 E 99th Ave
- 10551 Xanadu St
- 10083 Potomac St
- 10071 Potomac St
- 10061 Potomac St
- 10022 Potomac St
- 16053 E 105th Ct
- 15833 E 98th Place
- 10011 Potomac St
- 10208 Vaughn St
- 10439 Vaughn Way
- 9758 Laredo St
- 16764 E 104th Ave
- 15501 E 112th Ave Unit 34C
