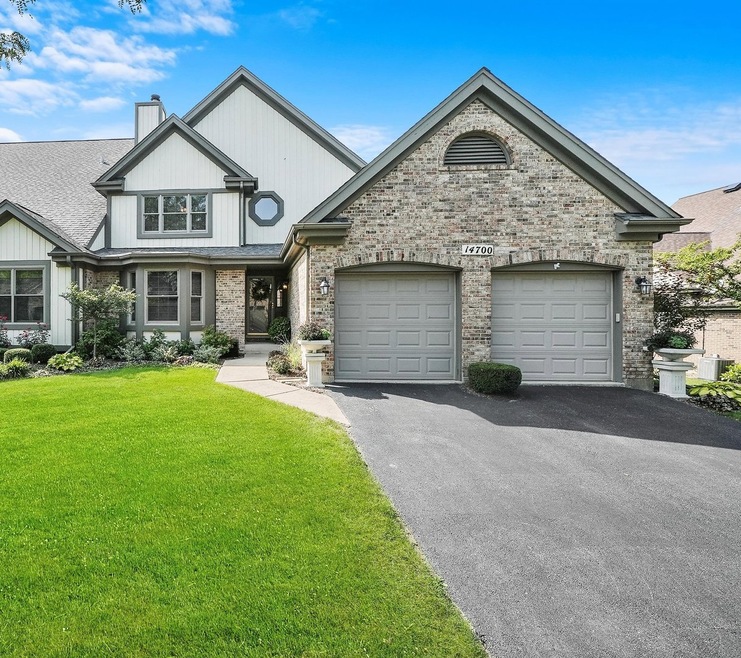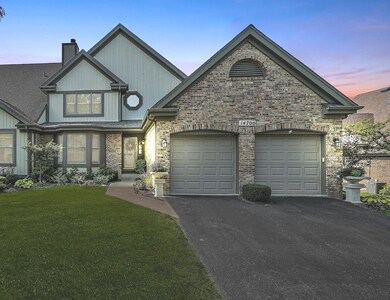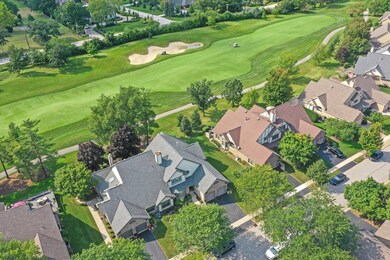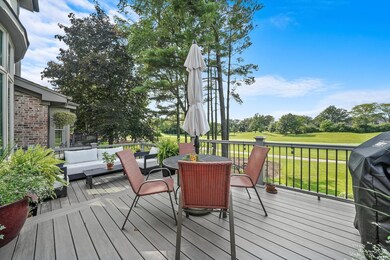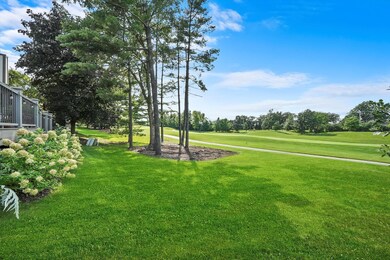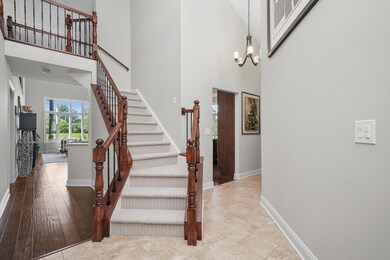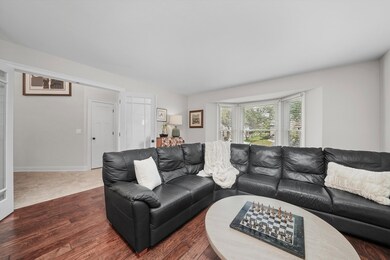
14700 Hollow Tree Rd Orland Park, IL 60462
Orland Grove NeighborhoodHighlights
- Golf Course Community
- Landscaped Professionally
- Deck
- High Point Elementary School Rated A-
- Mature Trees
- Vaulted Ceiling
About This Home
As of November 2022Premier living at its finest in gated Crystal Tree. Move-in ready and waiting for fortunate new owners. Premium Golf Course View in this recently redesigned top of the line "Crystal" model patio home. Open floor plan with hardwood flooring , soaring ceilings and natural light through. New Anderson windows in 2016. Completely updated high end Kitchen with custom cabinetry, center island, stainless appliances, granite counters, opens to vaulted ceiling living room and dining room . Master suite with recently redesigned bathroom has designer tub, over-sized walk in shower and double vanity. Second floor bedroom has remodeled bath and loft for potential third bedroom or office. New in 2017 Azek maintenance free deck overlooking 9th hole. Air conditioner and hot water new in 2016. Main floor laundry room also updated with new cabinetry, washer and dryer. Full basement can be finished to new owners lifestyle. Roof and garage doors replaced in 2013. New exterior siding in 2021. A rare opportunity to own Crystal Tree's finest.
Last Agent to Sell the Property
Baird & Warner License #471000765 Listed on: 09/19/2022

Townhouse Details
Home Type
- Townhome
Est. Annual Taxes
- $11,674
Year Built
- Built in 1991 | Remodeled in 2016
Lot Details
- Lot Dimensions are 65 x 110
- End Unit
- Landscaped Professionally
- Mature Trees
HOA Fees
- $352 Monthly HOA Fees
Parking
- 2 Car Attached Garage
- Garage Transmitter
- Garage Door Opener
- Driveway
- Parking Included in Price
Home Design
- Half Duplex
- Brick Exterior Construction
- Asphalt Roof
- Concrete Perimeter Foundation
Interior Spaces
- 2,580 Sq Ft Home
- 2-Story Property
- Vaulted Ceiling
- Ceiling Fan
- Attached Fireplace Door
- Gas Log Fireplace
- Plantation Shutters
- Family Room with Fireplace
- Combination Dining and Living Room
- Loft
- First Floor Utility Room
- Storage
- Wood Flooring
Kitchen
- Double Oven
- Cooktop with Range Hood
- Microwave
- High End Refrigerator
- Dishwasher
- Wine Refrigerator
- Stainless Steel Appliances
- Disposal
Bedrooms and Bathrooms
- 2 Bedrooms
- 2 Potential Bedrooms
- Main Floor Bedroom
- Bathroom on Main Level
- Dual Sinks
- Soaking Tub
- Separate Shower
Laundry
- Laundry Room
- Laundry on main level
- Dryer
- Washer
Unfinished Basement
- Partial Basement
- Sump Pump
- Rough-In Basement Bathroom
- Basement Storage
Home Security
Accessible Home Design
- Roll-in Shower
- Handicap Shower
- Halls are 36 inches wide or more
- Wheelchair Access
- Accessibility Features
Outdoor Features
- Deck
Schools
- High Point Elementary School
- Orland Junior High School
- Carl Sandburg High School
Utilities
- Forced Air Heating and Cooling System
- Humidifier
- Heating System Uses Natural Gas
- Lake Michigan Water
- Cable TV Available
Listing and Financial Details
- Homeowner Tax Exemptions
Community Details
Overview
- Association fees include insurance, security, exterior maintenance, lawn care, snow removal
- 2 Units
- Association Phone (708) 349-3133
- Crystal Tree Subdivision, Crystal Floorplan
- Property managed by Schrank & Associates
Recreation
- Golf Course Community
Pet Policy
- Dogs and Cats Allowed
Security
- Resident Manager or Management On Site
- Carbon Monoxide Detectors
Ownership History
Purchase Details
Home Financials for this Owner
Home Financials are based on the most recent Mortgage that was taken out on this home.Purchase Details
Purchase Details
Home Financials for this Owner
Home Financials are based on the most recent Mortgage that was taken out on this home.Purchase Details
Purchase Details
Home Financials for this Owner
Home Financials are based on the most recent Mortgage that was taken out on this home.Similar Homes in Orland Park, IL
Home Values in the Area
Average Home Value in this Area
Purchase History
| Date | Type | Sale Price | Title Company |
|---|---|---|---|
| Deed | $640,000 | Chicago Title | |
| Deed | -- | None Available | |
| Trustee Deed | -- | Attorney | |
| Deed | -- | None Available | |
| Warranty Deed | $325,000 | Cti |
Mortgage History
| Date | Status | Loan Amount | Loan Type |
|---|---|---|---|
| Previous Owner | $364,000 | New Conventional | |
| Previous Owner | $272,000 | Credit Line Revolving |
Property History
| Date | Event | Price | Change | Sq Ft Price |
|---|---|---|---|---|
| 11/16/2022 11/16/22 | Sold | $640,000 | +2.4% | $248 / Sq Ft |
| 09/19/2022 09/19/22 | Pending | -- | -- | -- |
| 09/19/2022 09/19/22 | For Sale | $624,900 | +20.2% | $242 / Sq Ft |
| 02/28/2020 02/28/20 | Sold | $520,000 | -1.9% | $202 / Sq Ft |
| 01/19/2020 01/19/20 | Pending | -- | -- | -- |
| 01/16/2020 01/16/20 | For Sale | $529,900 | +63.0% | $205 / Sq Ft |
| 07/14/2015 07/14/15 | Sold | $325,000 | -7.0% | $126 / Sq Ft |
| 06/10/2015 06/10/15 | Pending | -- | -- | -- |
| 05/04/2015 05/04/15 | For Sale | $349,500 | -- | $135 / Sq Ft |
Tax History Compared to Growth
Tax History
| Year | Tax Paid | Tax Assessment Tax Assessment Total Assessment is a certain percentage of the fair market value that is determined by local assessors to be the total taxable value of land and additions on the property. | Land | Improvement |
|---|---|---|---|---|
| 2024 | $11,268 | $45,025 | $11,018 | $34,007 |
| 2023 | $11,643 | $47,000 | $11,018 | $35,982 |
| 2022 | $11,643 | $45,025 | $9,640 | $35,385 |
| 2021 | $11,292 | $45,024 | $9,640 | $35,384 |
| 2020 | $11,674 | $45,024 | $9,640 | $35,384 |
| 2019 | $9,812 | $39,176 | $8,779 | $30,397 |
| 2018 | $9,541 | $39,176 | $8,779 | $30,397 |
| 2017 | $9,819 | $41,007 | $8,779 | $32,228 |
| 2016 | $10,511 | $40,168 | $7,918 | $32,250 |
| 2015 | $11,100 | $40,168 | $7,918 | $32,250 |
| 2014 | $9,737 | $40,168 | $7,918 | $32,250 |
| 2013 | -- | $33,363 | $7,918 | $25,445 |
Agents Affiliated with this Home
-

Seller's Agent in 2022
Sharon Kubasak
Baird Warner
(708) 269-0490
23 in this area
45 Total Sales
-
L
Seller's Agent in 2020
Liz Dolan
Compass
-

Buyer's Agent in 2020
Helen Lalonde
@ Properties
(708) 207-8374
107 Total Sales
Map
Source: Midwest Real Estate Data (MRED)
MLS Number: 11633051
APN: 27-08-406-032-0000
- 14700 108th Ave
- 14715 Golf Rd
- 10836 Crystal Ridge Ct
- 14507 Golf Rd
- 14800 108th Ave
- 14613 Morningside Rd
- 14340 108th Ave
- 10348 Woburn Ct
- 10646 Golf Rd
- 10546 Golf Rd
- 14352 Crystal Tree Dr
- 11132 Alexis Ln
- 15150 109th Ave
- 14137 108th Ave
- 10801 Doyle Ct
- 10233 Hibiscus Dr
- 10944 Arbor Ridge Dr
- 10615 W 153rd St
- 14937 Highland Ave
- 11049 Lizmore Ln Unit 40B
