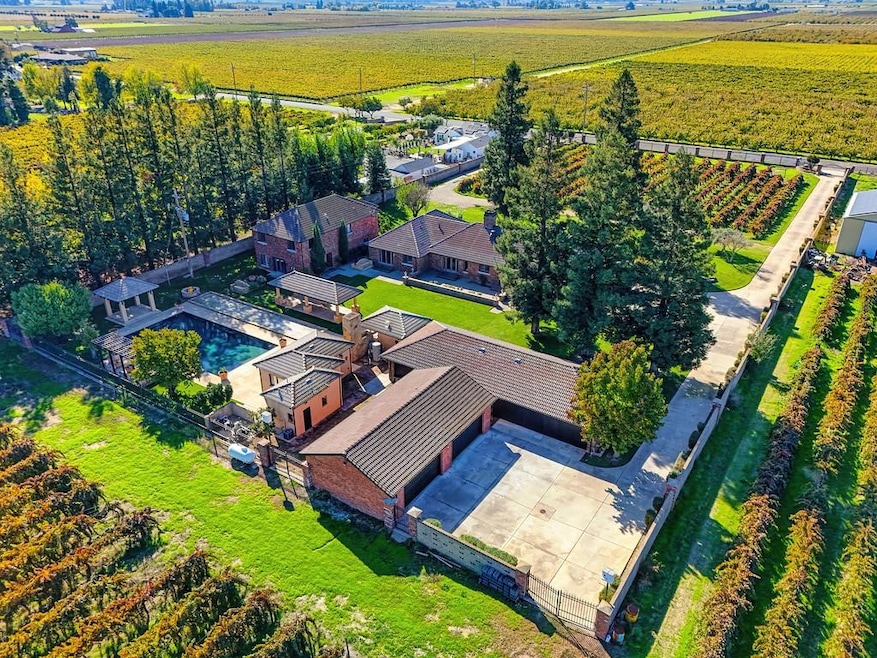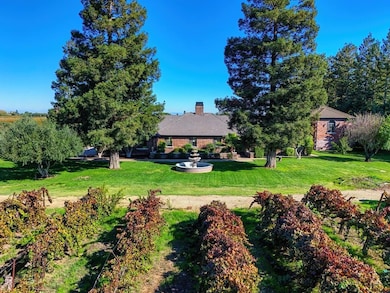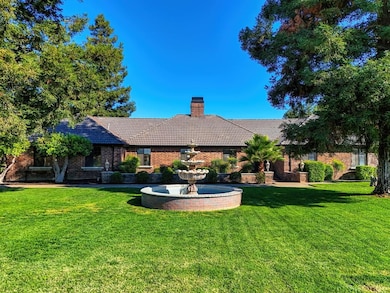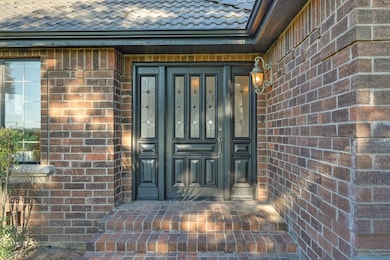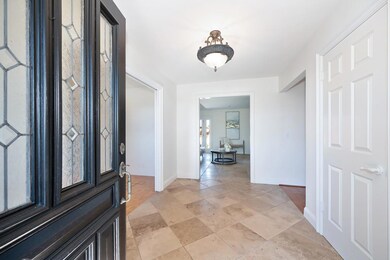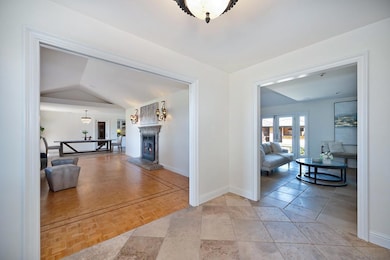Estimated payment $12,049/month
Highlights
- Guest House
- RV Access or Parking
- View of Trees or Woods
- Pool House
- Custom Home
- Built-In Refrigerator
About This Home
Welcome to your private estate, surrounded by your very own lush vineyard and beautifully landscaped grounds. At the heart you have the main residence offering 3 spacious bedrooms, including 2 ensuite retreats, and 3 full bathrooms. The chef's kitchen features premium appliances and a temperature-controlled wine cellar, while the expansive laundry room provides abundant cabinet storage and counter space. Step outside to a resort-style setting complete with a sparkling pool and pool house equipped with a full bathroom and fireplace plus a cabana, an outdoor kitchen/bar with pizza oven, and a bocce ball court for gatherings with family and friends. Car enthusiasts will appreciate the impressive garage space accommodating up to 15 vehicles, while every guest will enjoy the seamless blend of comfort and elegance throughout the property. Adding even more value, a two-story guest retreat features two large 1-bedroom, 1-bathroom residences, each with its own laundry room, luxurious kitchen, dining area, and living roomperfect for multifamily living, guests, or rental opportunities.
Property Details
Home Type
- Multi-Family
Year Built
- Built in 1990
Lot Details
- 7.99 Acre Lot
- Private Lot
Parking
- 15 Car Attached Garage
- RV Access or Parking
Property Views
- Woods
- Forest
Home Design
- Custom Home
- Brick Exterior Construction
- Slab Foundation
- Tile Roof
- Fiber Cement Roof
Interior Spaces
- 2,573 Sq Ft Home
- 1-Story Property
- Cathedral Ceiling
- Ceiling Fan
- Raised Hearth
- Stone Fireplace
- Brick Fireplace
- Family Room with Fireplace
- 2 Fireplaces
- Family Room Downstairs
- Living Room
Kitchen
- Walk-In Pantry
- Double Oven
- Gas Cooktop
- Range Hood
- Warming Drawer
- Microwave
- Built-In Refrigerator
- Ice Maker
- Dishwasher
- Kitchen Island
- Stone Countertops
Flooring
- Wood
- Parquet
- Carpet
- Stone
- Concrete
- Tile
Bedrooms and Bathrooms
- 3 Bedrooms
- Walk-In Closet
- 3 Full Bathrooms
- Secondary Bathroom Double Sinks
- Bathtub
Laundry
- Laundry Room
- Sink Near Laundry
- Laundry Cabinets
- Washer and Dryer Hookup
Home Security
- Carbon Monoxide Detectors
- Fire and Smoke Detector
Pool
- Pool House
- Cabana
- Pool and Spa
- In Ground Pool
- Fence Around Pool
Outdoor Features
- Outdoor Kitchen
- Fire Pit
- Gazebo
- Pergola
Additional Homes
- Guest House
Utilities
- Central Heating and Cooling System
- Cooling System Mounted In Outer Wall Opening
- Window Unit Cooling System
- 220 Volts
- Well
- Septic System
Community Details
- No Home Owners Association
- Controlled Access
Listing and Financial Details
- Assessor Parcel Number 063-150-11
Map
Tax History
| Year | Tax Paid | Tax Assessment Tax Assessment Total Assessment is a certain percentage of the fair market value that is determined by local assessors to be the total taxable value of land and additions on the property. | Land | Improvement |
|---|---|---|---|---|
| 2025 | $13,517 | $1,173,593 | $295,445 | $878,148 |
| 2024 | $13,169 | $1,150,582 | $289,652 | $860,930 |
| 2023 | $12,926 | $1,128,022 | $283,973 | $844,049 |
| 2022 | $12,652 | $1,105,904 | $278,405 | $827,499 |
| 2021 | $12,568 | $1,084,222 | $272,947 | $811,275 |
| 2020 | $12,249 | $1,073,106 | $270,149 | $802,957 |
| 2019 | $12,010 | $1,052,066 | $264,852 | $787,214 |
| 2018 | $11,847 | $1,031,438 | $259,659 | $771,779 |
| 2017 | $11,590 | $1,011,215 | $254,568 | $756,647 |
| 2016 | $10,893 | $991,885 | $249,578 | $742,307 |
| 2014 | $10,664 | $958,715 | $241,016 | $717,699 |
Property History
| Date | Event | Price | List to Sale | Price per Sq Ft | Prior Sale |
|---|---|---|---|---|---|
| 12/22/2025 12/22/25 | Pending | -- | -- | -- | |
| 11/27/2025 11/27/25 | Price Changed | $2,089,000 | -5.0% | $812 / Sq Ft | |
| 10/19/2025 10/19/25 | Price Changed | $2,198,000 | +83.5% | $854 / Sq Ft | |
| 10/19/2025 10/19/25 | Price Changed | $1,198,000 | -52.0% | $466 / Sq Ft | |
| 08/21/2025 08/21/25 | For Sale | $2,498,000 | +40.7% | $971 / Sq Ft | |
| 09/21/2023 09/21/23 | Sold | $1,776,000 | +5.7% | $690 / Sq Ft | View Prior Sale |
| 09/20/2023 09/20/23 | Price Changed | $1,680,000 | 0.0% | $653 / Sq Ft | |
| 07/22/2023 07/22/23 | Pending | -- | -- | -- | |
| 07/17/2023 07/17/23 | For Sale | $1,680,000 | -- | $653 / Sq Ft |
Purchase History
| Date | Type | Sale Price | Title Company |
|---|---|---|---|
| Grant Deed | $1,776,000 | Orange Coast Title |
Mortgage History
| Date | Status | Loan Amount | Loan Type |
|---|---|---|---|
| Previous Owner | $1,332,000 | New Conventional |
Source: MetroList
MLS Number: 225110528
APN: 063-150-11
- 17036 N Locust Tree Rd
- 15910 N Locust Tree Rd
- 12116 Alpine Rd
- 15296 N Highway 88
- 17010 N Locust Tree Rd
- 7782 E Harney Ln
- 13400 Hibbard Rd
- 17251 N Tretheway Rd Unit 7
- 14235 N Vintage Rd
- 11850 Live Oak Rd
- 11791 N Alpine Rd
- 15289 N Jack Tone Rd
- 13299 N Curry Ave
- 11900 E Brandt Rd
- 15918 N Jack Tone Rd
- 15155 N Curry Ave
- 12750 E Live Oak Rd
- 13495 E Live Oak Rd
- 6233 E Woodbridge Rd
- 17266 Hillside Dr
