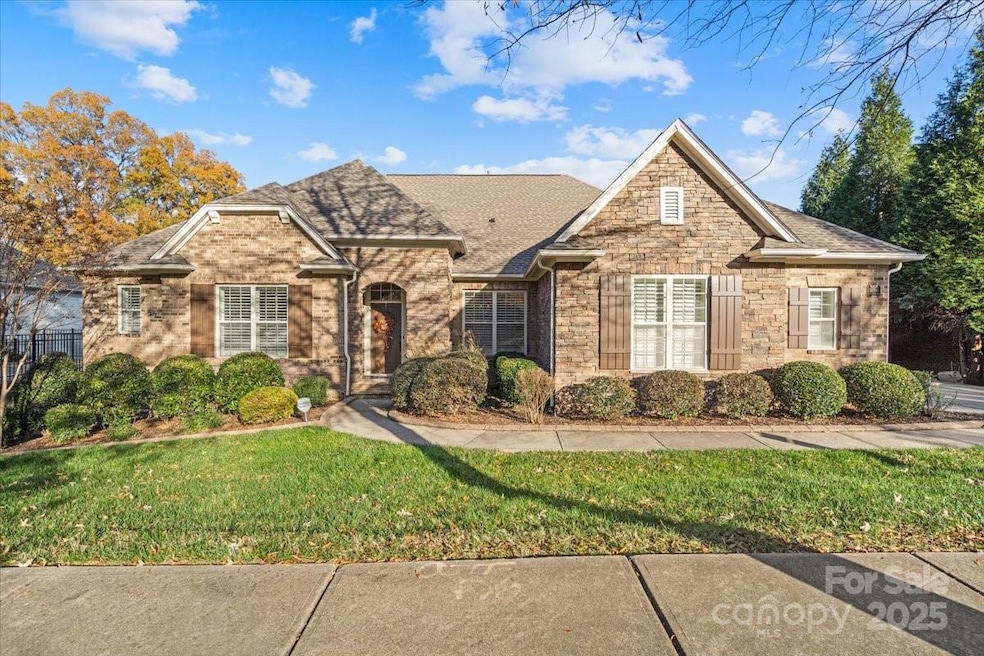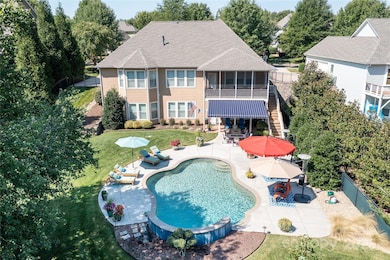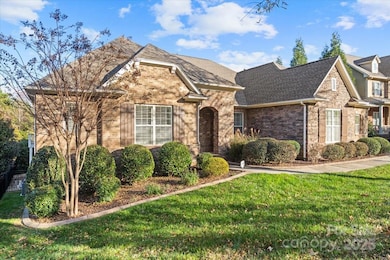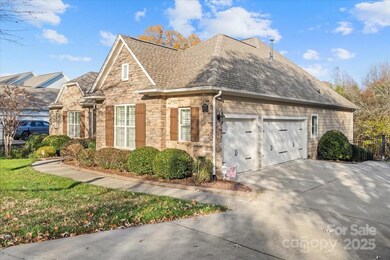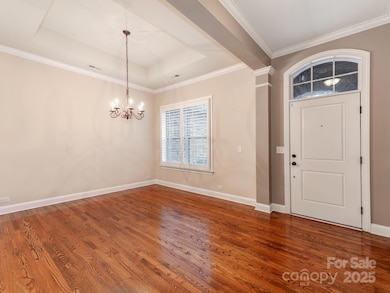
14700 Old Vermillion Dr Huntersville, NC 28078
Highlights
- In Ground Pool
- Ranch Style House
- Screened Porch
- Wooded Lot
- Wood Flooring
- 3 Car Attached Garage
About This Home
As of July 2025Vermillion Subdivision, this stunning 4-bedroom, 3.5-bath home sits on a spacious 0.41-acre lot, offering both beauty and privacy. The meticulously landscaped exterior includes a fenced-in backyard with a luxurious saltwater pool, perfect for relaxation and outdoor entertaining. Step inside to discover a thoughtfully designed interior, flooded with neutral light throughout. The chef's kitchen, complete with a cozy breakfast area, flows seamlessly into the separate dining room and spacious living room, making it ideal for both casual and formal gatherings. The main floor boasts a large primary suite with a private bath, along with two additional well-appointed bedrooms. Downstairs, you'll find a second primary bedroom, along with a media room and a recreation room, providing plenty of space for relaxation and entertainment. Set on a private lot, this home offers a perfect blend of comfort, style, & seclusion.
Last Agent to Sell the Property
Carolina Real Estate Experts The Dan Jones Group Brokerage Email: dan@myhomecarolinas.com License #268937 Listed on: 12/06/2024
Co-Listed By
Carolina Real Estate Experts The Dan Jones Group Brokerage Email: dan@myhomecarolinas.com License #248794
Last Buyer's Agent
Carolina Real Estate Experts The Dan Jones Group Brokerage Email: dan@myhomecarolinas.com License #248794
Home Details
Home Type
- Single Family
Est. Annual Taxes
- $4,827
Year Built
- Built in 2012
Lot Details
- Front Green Space
- Level Lot
- Wooded Lot
- Property is zoned NR
HOA Fees
- $58 Monthly HOA Fees
Parking
- 3 Car Attached Garage
- Driveway
Home Design
- Ranch Style House
- Brick Exterior Construction
- Stone Siding
Interior Spaces
- Sound System
- Wired For Data
- Ceiling Fan
- Insulated Windows
- Living Room with Fireplace
- Screened Porch
- Permanent Attic Stairs
- Washer and Gas Dryer Hookup
- Finished Basement
Kitchen
- Built-In Oven
- Gas Cooktop
- Microwave
- Plumbed For Ice Maker
- Dishwasher
- Disposal
Flooring
- Wood
- Tile
Bedrooms and Bathrooms
- Garden Bath
Pool
- In Ground Pool
- Saltwater Pool
Schools
- Blythe Elementary School
- Alexander Middle School
- North Mecklenburg High School
Utilities
- Forced Air Heating and Cooling System
- Vented Exhaust Fan
- Heating System Uses Natural Gas
- Gas Water Heater
- Cable TV Available
Community Details
- Vermillion Subdivision
- Mandatory home owners association
Listing and Financial Details
- Assessor Parcel Number 019-391-14
Ownership History
Purchase Details
Home Financials for this Owner
Home Financials are based on the most recent Mortgage that was taken out on this home.Purchase Details
Home Financials for this Owner
Home Financials are based on the most recent Mortgage that was taken out on this home.Purchase Details
Home Financials for this Owner
Home Financials are based on the most recent Mortgage that was taken out on this home.Purchase Details
Similar Homes in Huntersville, NC
Home Values in the Area
Average Home Value in this Area
Purchase History
| Date | Type | Sale Price | Title Company |
|---|---|---|---|
| Warranty Deed | $960,000 | None Listed On Document | |
| Warranty Deed | $960,000 | None Listed On Document | |
| Warranty Deed | $438,000 | None Available | |
| Special Warranty Deed | $231,000 | None Available |
Mortgage History
| Date | Status | Loan Amount | Loan Type |
|---|---|---|---|
| Open | $489,000 | New Conventional | |
| Previous Owner | $576,000 | New Conventional | |
| Previous Owner | $140,000 | Stand Alone Second | |
| Previous Owner | $350,312 | New Conventional |
Property History
| Date | Event | Price | Change | Sq Ft Price |
|---|---|---|---|---|
| 07/01/2025 07/01/25 | Sold | $989,000 | 0.0% | $204 / Sq Ft |
| 06/05/2025 06/05/25 | For Sale | $989,000 | +3.0% | $204 / Sq Ft |
| 05/12/2025 05/12/25 | Sold | $960,000 | -4.0% | $198 / Sq Ft |
| 04/23/2025 04/23/25 | Pending | -- | -- | -- |
| 02/19/2025 02/19/25 | Price Changed | $999,995 | -13.0% | $207 / Sq Ft |
| 01/08/2025 01/08/25 | Price Changed | $1,150,000 | -11.2% | $238 / Sq Ft |
| 12/06/2024 12/06/24 | For Sale | $1,295,000 | 0.0% | $267 / Sq Ft |
| 12/03/2024 12/03/24 | Price Changed | $1,295,000 | -- | $267 / Sq Ft |
Tax History Compared to Growth
Tax History
| Year | Tax Paid | Tax Assessment Tax Assessment Total Assessment is a certain percentage of the fair market value that is determined by local assessors to be the total taxable value of land and additions on the property. | Land | Improvement |
|---|---|---|---|---|
| 2023 | $4,827 | $650,700 | $168,800 | $481,900 |
| 2022 | $3,988 | $446,100 | $100,000 | $346,100 |
| 2021 | $3,971 | $446,100 | $100,000 | $346,100 |
| 2020 | $3,946 | $446,100 | $100,000 | $346,100 |
| 2019 | $3,940 | $446,100 | $100,000 | $346,100 |
| 2018 | $4,897 | $424,200 | $75,000 | $349,200 |
| 2017 | $4,850 | $424,200 | $75,000 | $349,200 |
| 2016 | $4,847 | $424,200 | $75,000 | $349,200 |
| 2015 | $4,843 | $424,200 | $75,000 | $349,200 |
| 2014 | $4,841 | $0 | $0 | $0 |
Agents Affiliated with this Home
-
D
Seller's Agent in 2025
Dan Jones
Carolina Real Estate Experts The Dan Jones Group
-
C
Seller Co-Listing Agent in 2025
Chari Mayo
Carolina Real Estate Experts The Dan Jones Group
-
J
Buyer's Agent in 2025
Jennifer Hoyle
Real Broker, LLC
Map
Source: Canopy MLS (Canopy Realtor® Association)
MLS Number: 4200829
APN: 019-391-14
- 14036 Asbury Park Rd
- 15024 Old Vermillion Dr
- 13929 Tilesford Ln
- 15001 Rosemary Way Dr
- 12415 Es Draper Dr
- 14904 Rosemary Way Dr
- 16034 Rushwick Dr
- 11020 Vanguard Pkwy
- 12623 Levins Hall Rd
- 12611 Messenger Row Unit 455
- 15018 Marymont Ave
- 14914 Marymont Ave
- 13127 Centennial Commons Pkwy
- 12619 Messenger Row Unit 453
- 15637 Guthrie Dr
- 10258 Vanguard Pkwy
- 16010 Loch Raven Rd
- 13215 Serenity St
- 10120 Roosevelt Dr
- 14230 Morningate St
