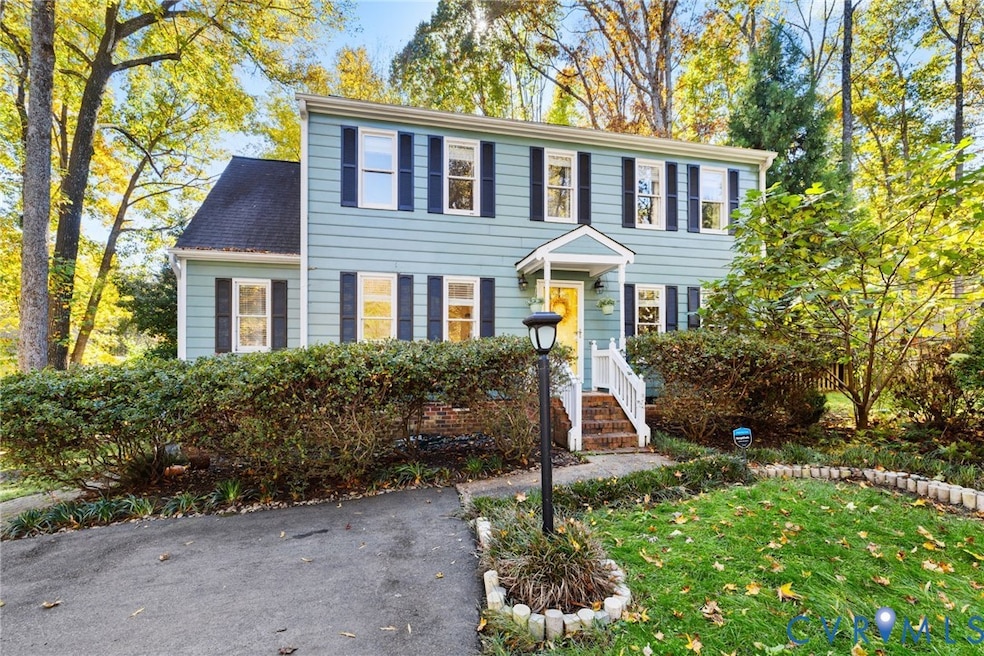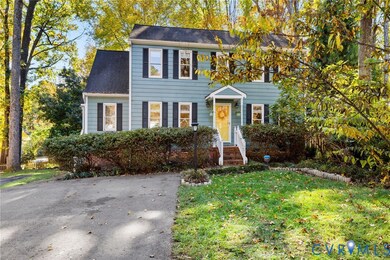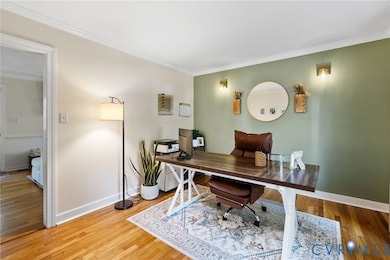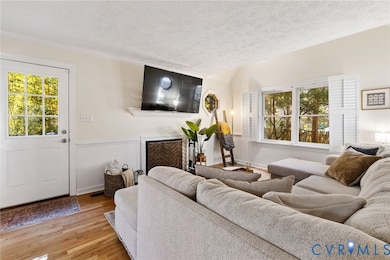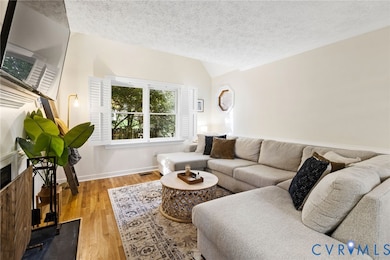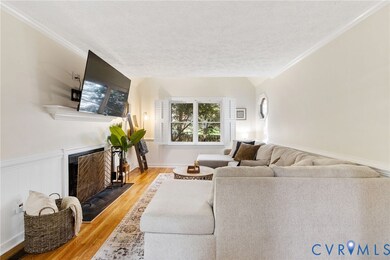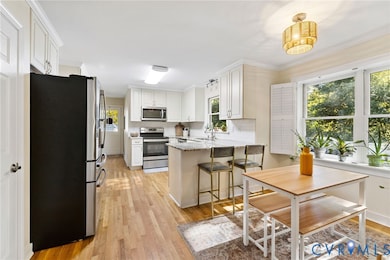14701 Acorn Ridge Place Midlothian, VA 23112
Estimated payment $2,515/month
Highlights
- Outdoor Pool
- Colonial Architecture
- Deck
- Cosby High School Rated A
- Clubhouse
- Wood Flooring
About This Home
Welcome Home to Woodlake! This beautiful two-story transitional residence offers 3 bedrooms, 2.5 baths, and 1,856 sq. ft. of elegant living space, perfectly blending charm and functionality. The curb appeal delights with a darling brick front stoop and manicured landscaping that invite you right in. Step inside to find hardwood floors and custom moldings throughout the main level. The formal dining room features crown molding and hardwood flooring, perfect for hosting gatherings. The expansive family room offers a cozy wood-burning fireplace and access to the outdoor deck. The kitchen is a true showpiece, featuring a breakfast nook, granite countertops, bar seating, stainless steel appliances, and a coffee nook. Just around the corner, enjoy a formal living room or home office with crown molding and chair rail detailing, along with a stylish powder room boasting a granite vanity. Upstairs, retreat to the fabulous primary suite complete with a walk-in closet and private en suite bath featuring a dual granite-topped vanity and tub/shower. Two additional spacious bedrooms with carpet, oversized closets, and share a full hall bath with granite finishes. The walk-up attic provides excellent storage space. Outdoor living shines with a wood deck overlooking the fenced backyard, perfect for relaxing or entertaining. Recent updates include fresh interior paint and new light fixtures throughout. Located in the sought-after Woodlake community, this home combines comfort, charm, and convenience in a premier neighborhood setting.
Listing Agent
Long & Foster REALTORS Brokerage Phone: (720) 233-4777 License #0225226796 Listed on: 10/31/2025

Co-Listing Agent
Long & Foster REALTORS Brokerage Phone: (720) 233-4777 License #0225213901
Home Details
Home Type
- Single Family
Est. Annual Taxes
- $3,258
Year Built
- Built in 1988
Lot Details
- 6,795 Sq Ft Lot
- Back Yard Fenced
- Zoning described as R9
HOA Fees
- $112 Monthly HOA Fees
Home Design
- Colonial Architecture
- Fire Rated Drywall
- Frame Construction
- Shingle Roof
- Composition Roof
- Hardboard
Interior Spaces
- 1,856 Sq Ft Home
- 2-Story Property
- Crown Molding
- Ceiling Fan
- Skylights
- Wood Burning Fireplace
- Fireplace Features Masonry
- Bay Window
- Formal Dining Room
- Crawl Space
- Washer and Dryer Hookup
Kitchen
- Breakfast Area or Nook
- Eat-In Kitchen
- Oven
- Stove
- Microwave
- Dishwasher
- Granite Countertops
- Disposal
Flooring
- Wood
- Partially Carpeted
- Ceramic Tile
Bedrooms and Bathrooms
- 3 Bedrooms
- En-Suite Primary Bedroom
- Walk-In Closet
- Double Vanity
Outdoor Features
- Outdoor Pool
- Deck
- Rear Porch
Schools
- Woolridge Elementary School
- Tomahawk Creek Middle School
- Cosby High School
Utilities
- Central Air
- Heat Pump System
- Water Heater
Listing and Financial Details
- Tax Lot 45
- Assessor Parcel Number 720-67-60-94-900-000
Community Details
Overview
- Woodlake Subdivision
Amenities
- Common Area
- Clubhouse
Recreation
- Community Pool
Map
Home Values in the Area
Average Home Value in this Area
Tax History
| Year | Tax Paid | Tax Assessment Tax Assessment Total Assessment is a certain percentage of the fair market value that is determined by local assessors to be the total taxable value of land and additions on the property. | Land | Improvement |
|---|---|---|---|---|
| 2025 | $3,283 | $366,100 | $75,000 | $291,100 |
| 2024 | $3,283 | $358,600 | $75,000 | $283,600 |
| 2023 | $3,049 | $335,100 | $70,000 | $265,100 |
| 2022 | $2,633 | $286,200 | $67,000 | $219,200 |
| 2021 | $2,434 | $253,600 | $65,000 | $188,600 |
| 2020 | $2,313 | $243,500 | $65,000 | $178,500 |
| 2019 | $2,199 | $231,500 | $63,000 | $168,500 |
| 2018 | $2,123 | $222,300 | $60,000 | $162,300 |
| 2017 | $2,083 | $211,800 | $57,000 | $154,800 |
| 2016 | $1,965 | $204,700 | $54,000 | $150,700 |
| 2015 | $1,939 | $199,400 | $53,000 | $146,400 |
| 2014 | $1,865 | $191,700 | $52,000 | $139,700 |
Property History
| Date | Event | Price | List to Sale | Price per Sq Ft | Prior Sale |
|---|---|---|---|---|---|
| 11/09/2025 11/09/25 | Pending | -- | -- | -- | |
| 11/03/2025 11/03/25 | For Sale | $405,000 | +7.6% | $218 / Sq Ft | |
| 01/12/2024 01/12/24 | Sold | $376,500 | +0.4% | $203 / Sq Ft | View Prior Sale |
| 12/11/2023 12/11/23 | Pending | -- | -- | -- | |
| 12/06/2023 12/06/23 | For Sale | $375,000 | +29.3% | $202 / Sq Ft | |
| 11/30/2020 11/30/20 | Sold | $290,000 | +5.5% | $156 / Sq Ft | View Prior Sale |
| 09/22/2020 09/22/20 | Pending | -- | -- | -- | |
| 09/17/2020 09/17/20 | For Sale | $275,000 | +25.0% | $148 / Sq Ft | |
| 12/14/2016 12/14/16 | Sold | $220,000 | -4.3% | $119 / Sq Ft | View Prior Sale |
| 11/14/2016 11/14/16 | Pending | -- | -- | -- | |
| 11/10/2016 11/10/16 | Price Changed | $230,000 | -2.1% | $124 / Sq Ft | |
| 10/10/2016 10/10/16 | For Sale | $235,000 | -- | $127 / Sq Ft |
Purchase History
| Date | Type | Sale Price | Title Company |
|---|---|---|---|
| Bargain Sale Deed | $376,500 | Fidelity National Title | |
| Deed | $290,000 | Fidelity National Title | |
| Warranty Deed | $220,000 | Attorney | |
| Warranty Deed | $234,000 | -- | |
| Deed | $154,000 | -- | |
| Deed | $149,950 | -- | |
| Warranty Deed | $113,000 | -- |
Mortgage History
| Date | Status | Loan Amount | Loan Type |
|---|---|---|---|
| Open | $388,924 | VA | |
| Previous Owner | $232,000 | New Conventional | |
| Previous Owner | $213,400 | New Conventional | |
| Previous Owner | $187,200 | New Conventional | |
| Previous Owner | $123,200 | New Conventional | |
| Previous Owner | $137,025 | FHA | |
| Previous Owner | $107,100 | New Conventional |
Source: Central Virginia Regional MLS
MLS Number: 2530116
APN: 720-67-60-94-900-000
- 5617 Chatmoss Rd
- 6307 W Branch Rd
- 14312 Woods Walk Ln
- 14607 Chatmoss Ct
- 5601 Chatmoss Rd
- 14712 Boyces Cove Dr
- 5311 Chestnut Bluff Place
- 5310 Chestnut Bluff Terrace
- 15207 Powell Grove Rd
- 5421 Pleasant Grove Ln
- 5513 Windy Ridge Terrace
- 318 Water Pointe Ln
- 5600 Houndmaster Rd
- 6401 Lila Crest Ln
- 5309 Rock Harbour Rd
- 6409 Lila Crest Ln
- 6413 Lila Crest Ln
- 6424 Lila Crest Ln
- 6416 Lila Crest Ln
- 6449 Lila Crest Ln
