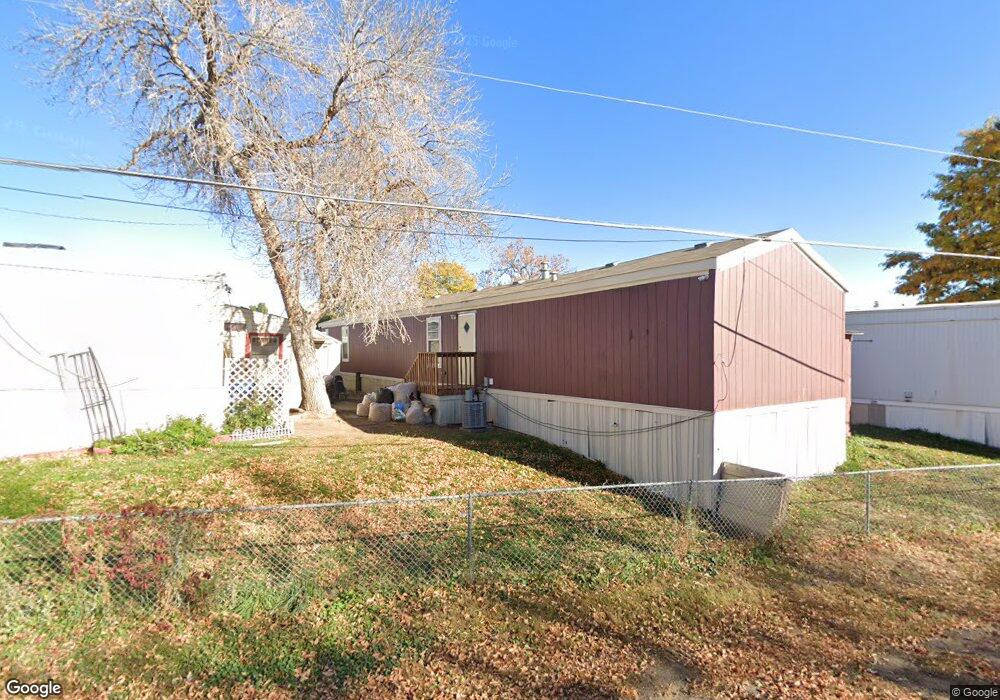14701 E Colfax Ave Unit A5 Aurora, CO 80011
Sable Altura Chambers Neighborhood
2
Beds
1
Bath
840
Sq Ft
--
Built
About This Home
This home is located at 14701 E Colfax Ave Unit A5, Aurora, CO 80011. 14701 E Colfax Ave Unit A5 is a home located in Adams County with nearby schools including Altura Elementary School, East Middle School, and Hinkley High School.
Create a Home Valuation Report for This Property
The Home Valuation Report is an in-depth analysis detailing your home's value as well as a comparison with similar homes in the area
Home Values in the Area
Average Home Value in this Area
Tax History Compared to Growth
Map
Nearby Homes
- 14701 E Colfax Ave Unit B-115
- 14701 E Colfax Ave Unit E58
- 15195 E 16th Place Unit 104
- 15233 E 16th Dr
- 1910 Altura Blvd
- 1707 Cimarron St Unit 486
- 14653 E 13th Cir
- 15101 E 18th Place
- 1838 Cimarron St Unit 330
- 1976 Eagle St
- 15141 E Security Way
- 1960 Altura Blvd
- 1600 Sable Blvd Unit 152
- 1600 Sable Blvd Unit 89
- 1541 Altura Blvd Unit 3
- 1809 Crystal St Unit 367
- 1540 Billings St Unit 3F
- 1540 Billings St Unit F14
- 1540 Billings St Unit C-22
- 14470 E 13th Ave Unit H-14
- 14701 E Colfax Ave Unit B117
- 14701 E Colfax Ave Unit F110
- 14701 E Colfax Ave Unit F101
- 14701 E Colfax Ave Unit F106
- 1600 Altura Blvd
- 8519 Center St
- 1681 Altura Blvd
- 1601 Fraser St
- 1601 Fraser Ct Unit 104
- 1601 Fraser Ct
- 1601 Fraser Ct Unit 101
- 1601 Fraser Ct Unit 201
- 1601 Fraser Ct Unit 203
- 1601 Fraser Ct Unit 102
- 1601 Fraser Ct Unit 202
- 1601 Fraser Ct Unit 103
- 1601 Fraser Ct
- 1605 Fraser Ct
- 1603 Fraser Ct
- 1728 Eagle St Unit F
