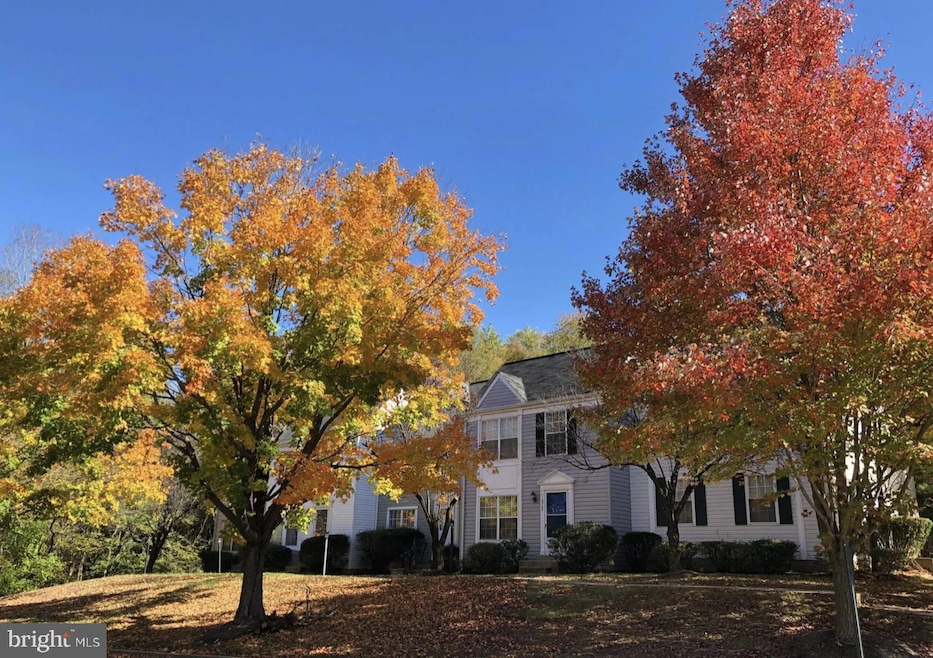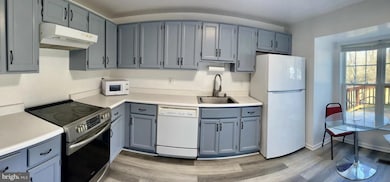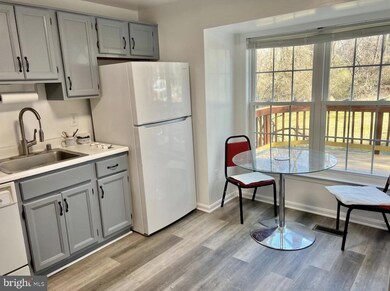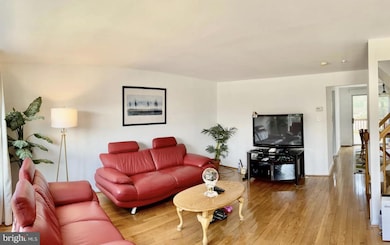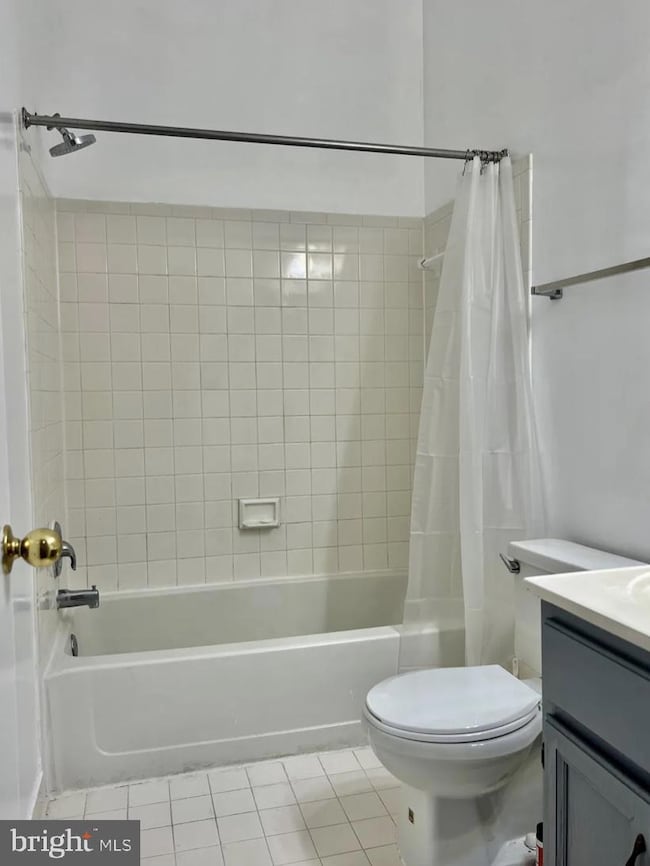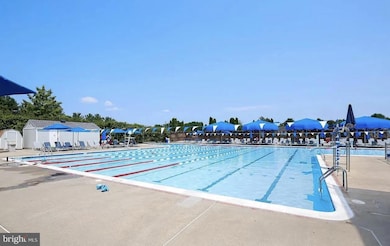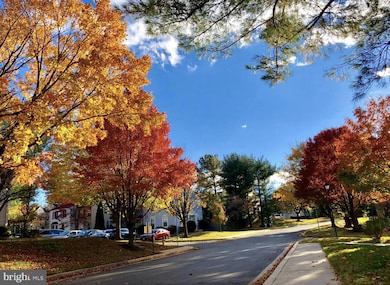
14703 Prairie Landing Way North Potomac, MD 20878
Highlights
- Eat-In Gourmet Kitchen
- Open Floorplan
- Deck
- Stone Mill Elementary Rated A
- Colonial Architecture
- Vaulted Ceiling
About This Home
3 level TH - in quiet community - Hardwood Flooring on the main & upper Level, Updated Kitchen, Separate Dining Room feeds to Deck overlooking wooded area, Upper level has 3 bedrooms, Master suite has updated bathroom - Finished basement is walk out to rear yard, Full bathroom in basement, this is a partially furnished rental - some items can be stored on premises, others can go per request...Feeds to Wootton HS. Close to Kentlands, Crown Farm, Shady Grove Metro! A few furniture items will need to be left in the unfinished part of the basement [ a pingpong table, a sofa, a bedroom bed frame and dresser ]
Listing Agent
(301) 233-6501 dave@goldberggrouppm.com Goldberg Group Real Estate License #587018 Listed on: 11/13/2025
Townhouse Details
Home Type
- Townhome
Est. Annual Taxes
- $5,586
Year Built
- Built in 1988 | Remodeled in 2022
Lot Details
- 1,400 Sq Ft Lot
- Infill Lot
- Property is in excellent condition
Parking
- Parking Lot
Home Design
- Colonial Architecture
- Bump-Outs
- Frame Construction
- Concrete Perimeter Foundation
Interior Spaces
- Property has 3 Levels
- Open Floorplan
- Partially Furnished
- Vaulted Ceiling
- 1 Fireplace
- Double Pane Windows
- Double Hung Windows
- Combination Dining and Living Room
Kitchen
- Eat-In Gourmet Kitchen
- Breakfast Area or Nook
- Electric Oven or Range
- Range Hood
- Dishwasher
- Disposal
Flooring
- Engineered Wood
- Laminate
- Ceramic Tile
Bedrooms and Bathrooms
- 3 Bedrooms
- Walk-In Closet
- Bathtub with Shower
Laundry
- Dryer
- Washer
Finished Basement
- Heated Basement
- Walk-Out Basement
- Basement Fills Entire Space Under The House
- Exterior Basement Entry
- Laundry in Basement
- Natural lighting in basement
Schools
- Stone Mill Elementary School
- Cabin John Middle School
- Thomas S. Wootton High School
Utilities
- Forced Air Heating and Cooling System
- Underground Utilities
- Electric Water Heater
Additional Features
- Energy-Efficient Windows
- Deck
Listing and Financial Details
- Residential Lease
- Security Deposit $3,100
- Tenant pays for insurance, all utilities, light bulbs/filters/fuses/alarm care, minor interior maintenance, gutter cleaning, frozen waterpipe damage
- The owner pays for insurance, management, association fees
- No Smoking Allowed
- 12-Month Min and 36-Month Max Lease Term
- Available 1/1/26
- $45 Application Fee
- Assessor Parcel Number 160602612814
Community Details
Overview
- $49 Other Monthly Fees
- Stonebridge Subdivision
- Property Manager
Recreation
- Community Pool
Pet Policy
- No Pets Allowed
Map
About the Listing Agent

Dave is a long way from Lynnfield, Massachusetts where he was born and raised, and where he developed his “can-do” personality. Dave came to the DC area to attend The American University followed by GW’s University’s Business School. With his positive attitude and ambitious spirit in tow, Dave relocated permanently to Montgomery County, Maryland where he now lives with his wife and three children. Dave is a spirited Boston sports fan. He is also a foodie and loves specialty sandwiches in the
David's Other Listings
Source: Bright MLS
MLS Number: MDMC2207958
APN: 06-02612814
- 10603 Tuppence Ct
- 10602 Chisholm Landing Terrace
- 10314 Nolan Dr
- 119 Englefield Dr
- 14440 Stonebridge View Dr
- 11142 Medical Center Dr Unit 7C-3
- 11181 Captains Walk Ct
- 10164 Treble Ct
- 4606 Integrity Alley
- The Westmore Plan at The Grove
- The Seneca II at The Grove Plan at The Grove
- 14920 Swat St
- 14305 Platinum Dr
- 14944 Dispatch St Unit 2
- The Amari Plan at The Grove - Affinity Collection
- The Darcy (opt. elevator) Plan at The Grove - Affinity Collection
- 14932 Dispatch St Unit 8
- 14920 Dispatch St
- 14916 Dispatch St Unit 15
- 14921 Dispatch St
- 14603 Devereaux Terrace
- 14823 Wootton Manor Ct
- 11145 Captains Walk Ct
- 10124 Dalmatian St
- 14902 Swat St
- 10031 Blackwell Rd
- 4945 Purdy Alley
- 4937 Purdy Alley
- 14327 Summit View Ln
- 10108 Sterling Terrace
- 10021 Vanderbilt Cir Unit 5
- 10021 Vanderbilt Cir Unit 14
- 311 Whitcliff Ct
- 76 Sand Hills Dr
- 14431 Traville Gardens Cir
- 10024 Vanderbilt Cir
- 10003 Vanderbilt Cir Unit 1
- 10010 Vanderbilt Cir
- 14240 Alta Oaks Dr Unit FL3-ID8491A
- 14240 Alta Oaks Dr Unit FL3-ID8507A
