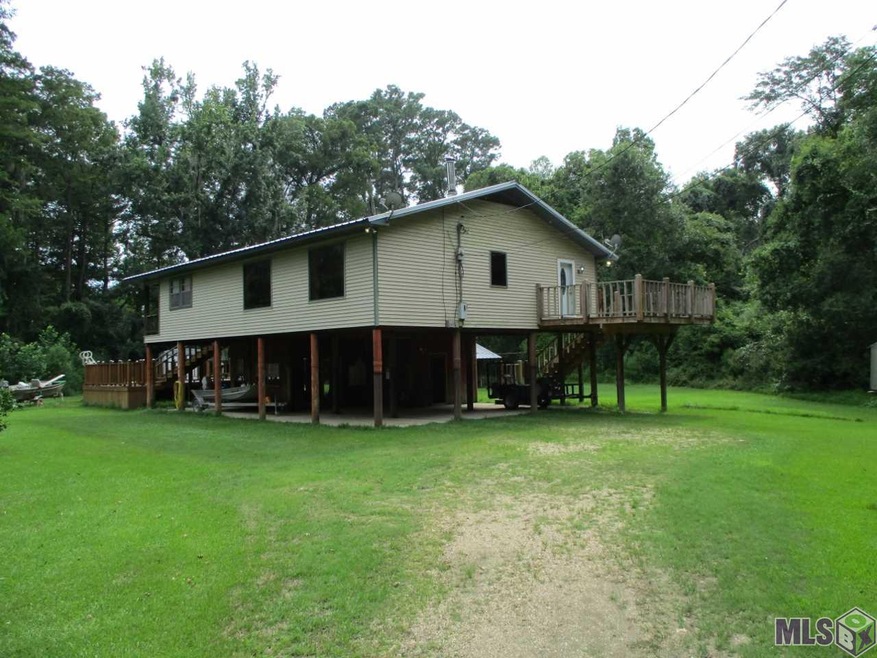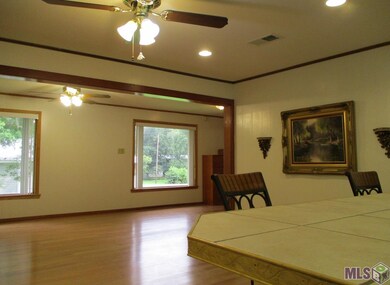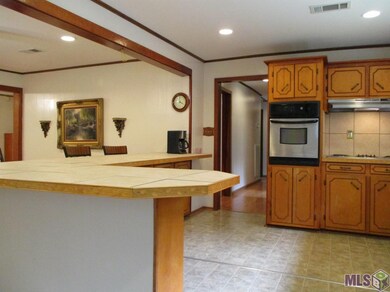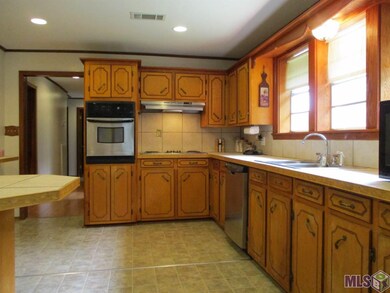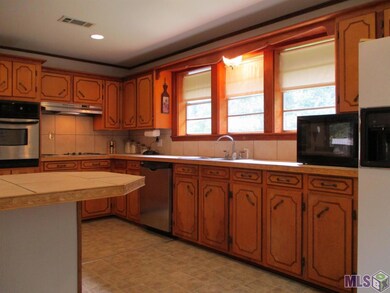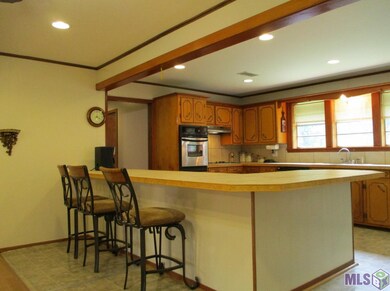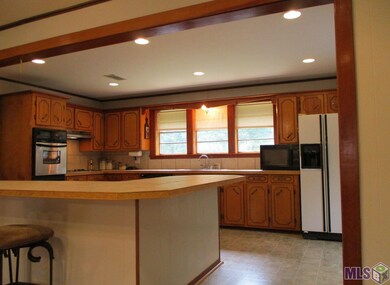
14705 Louise St Denham Springs, LA 70726
Highlights
- RV or Boat Parking
- Contemporary Architecture
- Covered Patio or Porch
- Deck
- Den
- Dual Closets
About This Home
As of June 2020HOUSE DID NOT FLOOD DURING AUGUST 2016 FLOOD! Come see! Three bedroom two bath on 10 foot piers near Amite River. Bronze shatter proof windows in living room. Some updating and remodeling has been done. Approximately 100 ft² of decks. Ground floor 498 ft² area is not classified as part of living space but is a multi-use room, plus a half bath. Two storage sheds on property.
Last Agent to Sell the Property
Ginger Patterson
Crescent Sotheby's International Realty License #0995685795 Listed on: 06/27/2016
Last Buyer's Agent
Bonnie Stuart
Keller Williams Realty-First Choice License #0995687755

Home Details
Home Type
- Single Family
Est. Annual Taxes
- $1,439
Home Design
- Contemporary Architecture
- Frame Construction
- Metal Roof
- Wood Siding
- Vinyl Siding
- Piling Construction
Interior Spaces
- 1,573 Sq Ft Home
- 1-Story Property
- Ceiling Fan
- Wood Burning Fireplace
- Living Room
- Combination Kitchen and Dining Room
- Den
- Home Security System
Kitchen
- Breakfast Bar
- Oven or Range
- Microwave
- Dishwasher
- Laminate Countertops
Flooring
- Laminate
- Ceramic Tile
- Vinyl
Bedrooms and Bathrooms
- 3 Bedrooms
- En-Suite Primary Bedroom
- Dual Closets
- 2 Full Bathrooms
Laundry
- Laundry Room
- Electric Dryer Hookup
Parking
- 3 Parking Spaces
- Carport
- RV or Boat Parking
Outdoor Features
- Deck
- Covered Patio or Porch
Utilities
- Central Heating and Cooling System
- Window Unit Cooling System
- Mechanical Septic System
Additional Features
- Lot Dimensions are 100x200
- Mineral Rights
Ownership History
Purchase Details
Home Financials for this Owner
Home Financials are based on the most recent Mortgage that was taken out on this home.Purchase Details
Purchase Details
Home Financials for this Owner
Home Financials are based on the most recent Mortgage that was taken out on this home.Similar Homes in Denham Springs, LA
Home Values in the Area
Average Home Value in this Area
Purchase History
| Date | Type | Sale Price | Title Company |
|---|---|---|---|
| Deed | -- | None Available | |
| Warranty Deed | -- | -- | |
| Cash Sale Deed | $150,000 | None Available |
Mortgage History
| Date | Status | Loan Amount | Loan Type |
|---|---|---|---|
| Open | $500,000 | New Conventional | |
| Previous Owner | $147,283 | FHA | |
| Previous Owner | $60,790 | FHA |
Property History
| Date | Event | Price | Change | Sq Ft Price |
|---|---|---|---|---|
| 06/10/2020 06/10/20 | Sold | -- | -- | -- |
| 03/17/2020 03/17/20 | Pending | -- | -- | -- |
| 01/05/2020 01/05/20 | Price Changed | $86,600 | -15.0% | $55 / Sq Ft |
| 11/27/2019 11/27/19 | Price Changed | $101,900 | -11.2% | $65 / Sq Ft |
| 10/24/2019 10/24/19 | Price Changed | $114,700 | -10.0% | $73 / Sq Ft |
| 09/07/2019 09/07/19 | For Sale | $127,500 | -20.3% | $81 / Sq Ft |
| 12/30/2016 12/30/16 | Sold | -- | -- | -- |
| 10/03/2016 10/03/16 | Pending | -- | -- | -- |
| 06/27/2016 06/27/16 | For Sale | $160,000 | -- | $102 / Sq Ft |
Tax History Compared to Growth
Tax History
| Year | Tax Paid | Tax Assessment Tax Assessment Total Assessment is a certain percentage of the fair market value that is determined by local assessors to be the total taxable value of land and additions on the property. | Land | Improvement |
|---|---|---|---|---|
| 2024 | $1,439 | $13,963 | $600 | $13,363 |
| 2023 | $1,142 | $10,020 | $600 | $9,420 |
| 2022 | $1,151 | $10,020 | $600 | $9,420 |
| 2021 | $1,004 | $10,020 | $600 | $9,420 |
| 2020 | $1,021 | $10,020 | $600 | $9,420 |
| 2019 | $558 | $5,190 | $450 | $4,740 |
| 2018 | $565 | $5,190 | $450 | $4,740 |
| 2017 | $538 | $4,950 | $450 | $4,500 |
| 2015 | $32 | $6,380 | $450 | $5,930 |
| 2014 | $32 | $6,380 | $450 | $5,930 |
Agents Affiliated with this Home
-
Ashley Greer

Seller's Agent in 2020
Ashley Greer
CHT Group Real Estate, LLC
(225) 281-6728
192 in this area
406 Total Sales
-
Kim Day

Seller Co-Listing Agent in 2020
Kim Day
CHT Group Real Estate, LLC
(225) 304-6033
124 in this area
314 Total Sales
-
Brandi Wells

Buyer's Agent in 2020
Brandi Wells
Covington & Associates Real Estate, LLC
(225) 329-4606
4 in this area
29 Total Sales
-
G
Seller's Agent in 2016
Ginger Patterson
Crescent Sotheby's International Realty
-
B
Buyer's Agent in 2016
Bonnie Stuart
Keller Williams Realty-First Choice
Map
Source: Greater Baton Rouge Association of REALTORS®
MLS Number: 2016009392
APN: 0296913
- TBD Louise St
- 18355 Old Mill Settlement Rd
- 17566 Summerfield Rd N
- 17419 Summerfield Rd N
- 14442 Samantha Dr
- 14870 Lee Dr
- 17653 Cove Ln
- 18210 S 16 Hwy
- 18155 Louisiana 16
- 18155 La Highway 16
- 18210 Cooper St
- TBD Scivicque Ln
- 14069 Mill Settlement Trace
- 15018 Mill Settlement Trace
- 15019 Mill Settlement Trace
- 15023 Mill Settlement Trace
- 14845 Lucien St
- 31 A 31 B Summerfield Rd S
- 17354 Summerfield Rd S
- 18738 Bayside Dr
