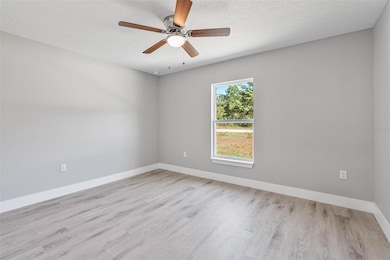14706 SE 112th Place Ocklawaha, FL 32179
Estimated payment $1,386/month
Highlights
- New Construction
- Granite Countertops
- 2 Car Attached Garage
- View of Trees or Woods
- No HOA
- Living Room
About This Home
Stunning New Build in Ocklawaha – A Must-See! Discover this gorgeous, newly constructed home nestled in the serene setting of Ocklawaha. From the moment you arrive, you’ll notice the thoughtfully placed spotlights that brighten all four corners of the property, adding both style and security. Step onto the inviting back porch, where a ceiling fan ensures your comfort as you relax outdoors. Inside, the open floor plan immediately impresses with its modern finishes and elegant design. The kitchen and bathrooms feature luxurious quartz countertops, while recessed lighting bathes the entire living area in a warm, welcoming glow. The kitchen is fully outfitted with essential appliances, including a dishwasher, refrigerator, stove, and microwave, ensuring this home is truly move-in ready. Enjoy the privacy of a split floor plan, with the spacious master suite thoughtfully separated from the guest bedrooms. The master bedroom is a true retreat, featuring a tray ceiling, a large walk-in closet, and an en-suite bathroom with upscale touches. On the guest side, the generously sized guest bedrooms are complemented by a well-appointed guest bathroom, offering comfort and convenience for family and visitors. Modern light fixtures and ceiling fans are thoughtfully placed throughout the home, enhancing every room with style and practicality. As an added bonus, Spectrum internet service is available, ensuring you stay connected in your new home. Don’t miss your chance to own this beautiful property! Schedule your showing today and experience everything this home has to offer.
Listing Agent
Rafael Eliasquevitch Mantovani
M2M REALTY Brokerage Phone: 407-401-2275 License #3605108 Listed on: 07/11/2025
Open House Schedule
-
Saturday, November 01, 20259:00 am to 5:00 pm11/1/2025 9:00:00 AM +00:0011/1/2025 5:00:00 PM +00:00Add to Calendar
-
Sunday, November 02, 20259:00 am to 5:00 pm11/2/2025 9:00:00 AM +00:0011/2/2025 5:00:00 PM +00:00Add to Calendar
Home Details
Home Type
- Single Family
Est. Annual Taxes
- $185
Year Built
- Built in 2025 | New Construction
Lot Details
- 0.26 Acre Lot
- North Facing Home
- Garden
- Property is zoned R1
Parking
- 2 Car Attached Garage
- Driveway
Home Design
- Home is estimated to be completed on 7/10/25
- Entry on the 1st floor
- Slab Foundation
- Shingle Roof
- Block Exterior
Interior Spaces
- 1,439 Sq Ft Home
- Ceiling Fan
- Recessed Lighting
- Sliding Doors
- Living Room
- Luxury Vinyl Tile Flooring
- Views of Woods
- Laundry closet
Kitchen
- Cooktop
- Microwave
- Dishwasher
- Granite Countertops
Bedrooms and Bathrooms
- 3 Bedrooms
- 2 Full Bathrooms
Outdoor Features
- Private Mailbox
Schools
- Stanton-Weirsdale Elem. Elementary School
- Lake Weir Middle School
- Lake Weir High School
Utilities
- Central Air
- Heating Available
- Thermostat
- 1 Water Well
- 1 Septic Tank
Community Details
- No Home Owners Association
- Silver Spgs Shores Un 42 Subdivision
Listing and Financial Details
- Home warranty included in the sale of the property
- Visit Down Payment Resource Website
- Legal Lot and Block 7 / 1672
- Assessor Parcel Number 9042-1672-07
Map
Home Values in the Area
Average Home Value in this Area
Property History
| Date | Event | Price | List to Sale | Price per Sq Ft |
|---|---|---|---|---|
| 10/10/2025 10/10/25 | Price Changed | $261,900 | -0.8% | $182 / Sq Ft |
| 07/11/2025 07/11/25 | For Sale | $264,000 | -- | $183 / Sq Ft |
Source: Stellar MLS
MLS Number: O6325551
- 0 112 Ln Unit 1058661
- 0 SE 112th Place Unit MFROM695486
- 0 SE 112th Place Unit MFRS5135769
- 10835 SE Highway 464c
- 0 Guava Terrace Radial Unit MFRT3502374
- 14 Guava Track
- 0 SE 113th Street Rd Unit MFRV4942129
- TBD Guava Ln
- 0 Guava Lane Place Unit MFROM705802
- 0 Bay Place Ct
- 11 Bay Place Ct
- 0 Guava Terrace Unit MFROM693956
- 0 Guava Terrace Unit OM625019
- TBD Guava Terrace
- 0 Magnolia Pass Trace Unit MFRW7878677
- 1654 Guava Terrace Ct
- 00 Guava Terrace Ct
- 0 SE 113 St Rd Unit MFROM705813
- 0 Bay Place Way
- TBD Bay Place
- 138 Guava Pass Terrace
- 13850 SE 124th St
- 460 Locust Rd
- 34 Locust Run Unit 2
- 51 Locust Course
- 19 Locust Run Radial
- 11790 E Highway 25
- 11649 E Highway 25 Unit 2
- 21 Locust Dr
- 6 Malauka Radial Pass
- 11030 SE Maricamp Rd Unit B
- 11030 SE Maricamp Rd Unit A
- 20 Locust Loop Dr
- 194 Malauka Run
- 294 Malauka Run
- 345 Malauka Loop
- 6 Maple Course
- 221 Locust Pass Ln
- 91 Maple Dr
- 9 Malauka Loop Ln







