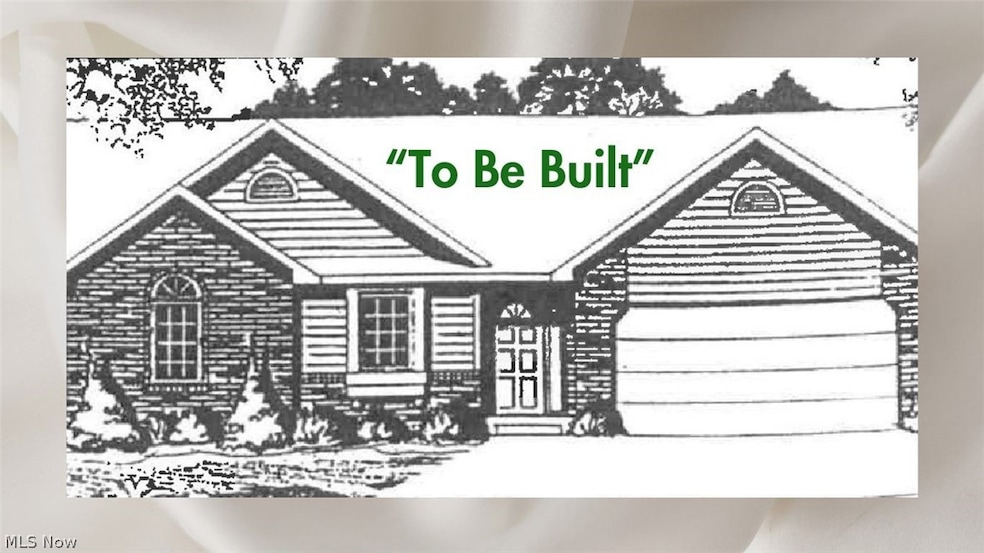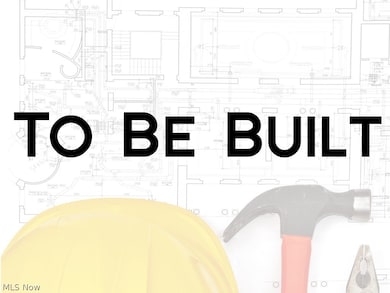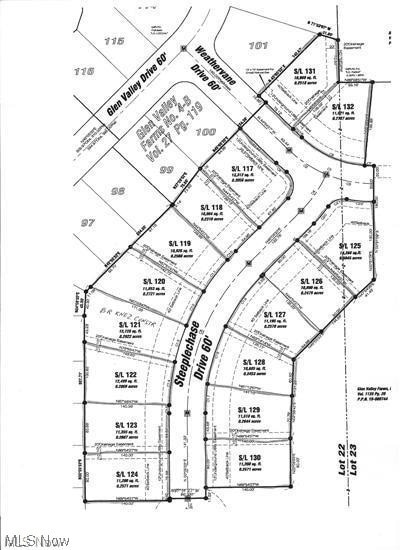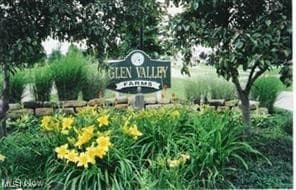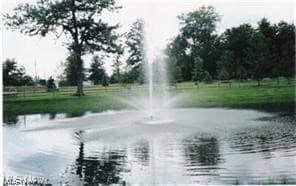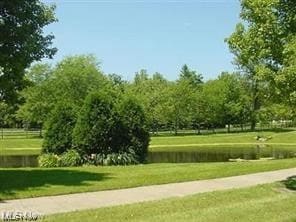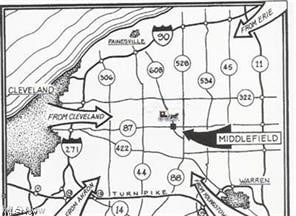14706 Steeplechase Dr Middlefield, OH 44062
Estimated payment $1,714/month
Highlights
- Fitness Center
- 2 Car Attached Garage
- Shops
- Medical Services
- Park
- Forced Air Heating and Cooling System
About This Home
Quality and charm "To Be Built" for you! Home by Shandle Builders, Inc New Construction. If you are searching and not finding what interest you, build this new 3 bedroom 2 full bath Ranch and a full basement with a 2 car garage in Glen Valley Farms Development! Includes lot with city water and sewer, gas, concrete streets, curbs, sidewalks and driveway, underground cable and electric. HBA Warranty! Make your design selections! Easy one floor living! Call to schedule an appointment. Various floor plans available or bring your own to review with Builder.
Listing Agent
Howard Hanna Brokerage Email: juliedolezal@howardhanna.com (440) 228-4730 License #381138 Listed on: 07/07/2023

Home Details
Home Type
- Single Family
Est. Annual Taxes
- $453
Lot Details
- 0.27 Acre Lot
- Lot Dimensions are 63 x 171
HOA Fees
- $13 Monthly HOA Fees
Parking
- 2 Car Attached Garage
Home Design
- Home to be built
- Fiberglass Roof
- Asphalt Roof
- Vinyl Siding
Interior Spaces
- 1,242 Sq Ft Home
- 1-Story Property
- Fire and Smoke Detector
Kitchen
- Microwave
- Dishwasher
- Disposal
Bedrooms and Bathrooms
- 3 Main Level Bedrooms
- 2 Full Bathrooms
Basement
- Basement Fills Entire Space Under The House
- Sump Pump
Utilities
- Forced Air Heating and Cooling System
- Heating System Uses Gas
Listing and Financial Details
- Home warranty included in the sale of the property
- Assessor Parcel Number 19-071221
Community Details
Overview
- Glen Valley Farms Association
- Built by Shandle Builders Inc
- Glen Valley Farms Subdivision
Amenities
- Medical Services
- Shops
Recreation
- Fitness Center
- Park
Map
Home Values in the Area
Average Home Value in this Area
Tax History
| Year | Tax Paid | Tax Assessment Tax Assessment Total Assessment is a certain percentage of the fair market value that is determined by local assessors to be the total taxable value of land and additions on the property. | Land | Improvement |
|---|---|---|---|---|
| 2024 | $453 | $11,550 | $11,550 | $0 |
| 2023 | $453 | $11,550 | $11,550 | $0 |
| 2022 | $471 | $9,910 | $9,910 | $0 |
| 2021 | $472 | $9,910 | $9,910 | $0 |
| 2020 | $487 | $9,910 | $9,910 | $0 |
| 2019 | $527 | $9,910 | $9,910 | $0 |
| 2018 | $527 | $9,910 | $9,910 | $0 |
| 2017 | $527 | $9,910 | $9,910 | $0 |
| 2016 | $641 | $13,760 | $13,760 | $0 |
| 2015 | $574 | $13,760 | $13,760 | $0 |
| 2014 | $574 | $13,760 | $13,760 | $0 |
| 2013 | $568 | $13,760 | $13,760 | $0 |
Property History
| Date | Event | Price | List to Sale | Price per Sq Ft |
|---|---|---|---|---|
| 09/29/2025 09/29/25 | Price Changed | $314,900 | +9.8% | $254 / Sq Ft |
| 04/15/2025 04/15/25 | Price Changed | $286,900 | +3.6% | $231 / Sq Ft |
| 03/09/2024 03/09/24 | Price Changed | $276,900 | -26.5% | $223 / Sq Ft |
| 03/09/2024 03/09/24 | Price Changed | $376,900 | +16.7% | $303 / Sq Ft |
| 07/07/2023 07/07/23 | For Sale | $322,900 | -- | $260 / Sq Ft |
Source: MLS Now (Howard Hanna)
MLS Number: 4472864
APN: 19-071221
- 16298 Weathervane Dr
- 16008 Button St
- 14753 Madison Rd
- 15660 Georgia Rd
- 29 Thomas Dr
- 16310 Madison Rd
- 13105 Madison Rd
- 14607 Erwin Dr
- 14452 Burton Windsor Rd
- 14705 Hubbard Rd
- 13137 Old State Rd
- 16765 Old State Rd
- 8070 Parkman Mesopotamia Rd
- 14752 Evergreen Dr
- 14028 Goodwin St
- 16970 Hosmer Rd
- 16510 Bundysburg Rd
- 13829 Carlton St
- 16995 Bundysburg Rd
- 16270 Mayfield Rd
- 16129 E High St
- 15755 Grove St
- 13807 Equestrian Dr
- 214 N Hambden St Unit A
- 133 Court St Unit Down
- 138 Court St
- 311-317 Wilson Mills Rd
- 564 Water St
- 10613 Sherman Rd
- 101 Meadowlands Dr
- 6720 Bancroft Extension
- 155 7th Ave
- 11220 Vista Dr Unit 1st Floor
- 12790 Heath Rd
- 8140 Southwood Dr
- 8693 E Craig Dr
- 14949.5 Hook Hollow Rd
- 12208 Shiloh Dr
- 8298 Valley Dr
- 8134 Chagrin Rd
