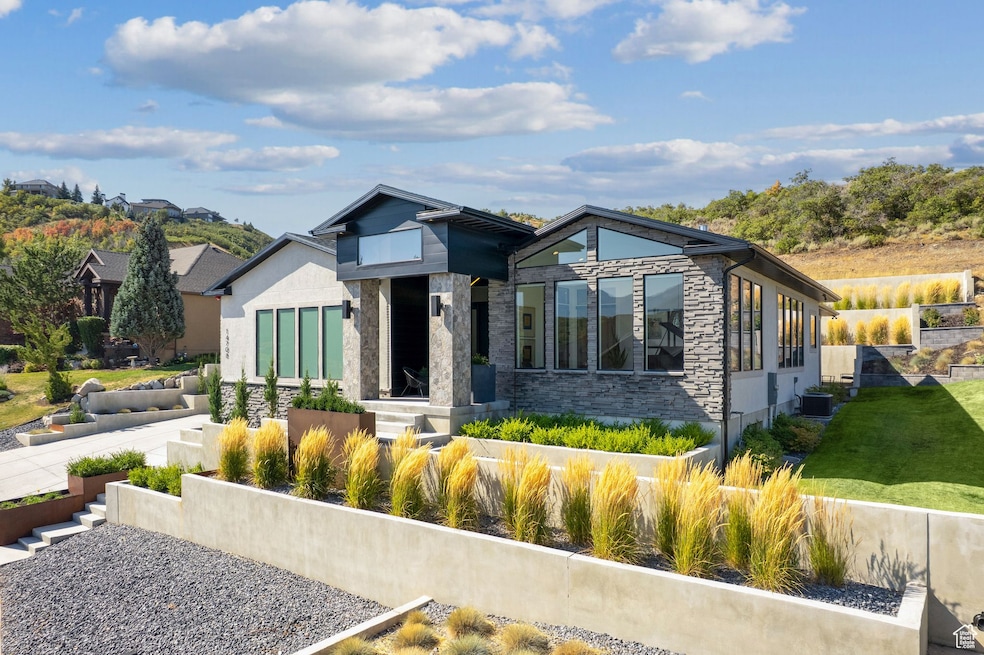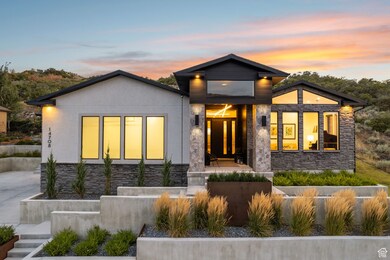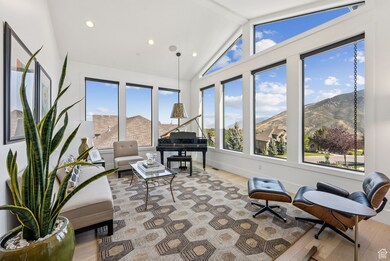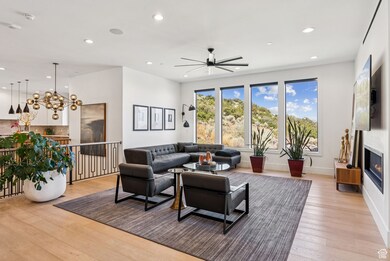14708 S Woods Landing Ct Draper, UT 84020
Estimated payment $8,628/month
Highlights
- Second Kitchen
- Spa
- Updated Kitchen
- Draper Park Middle School Rated A
- RV or Boat Parking
- Mountain View
About This Home
Finding the perfect home may seem elusive, yet 14708 S Woods Landing Court presents a rare opportunity - a custom-built residence that seamlessly blends mountain tranquility with urban convenience, all enhanced by personally curated mid-century modern design and high-end finishes. The original owners understood what attracts people to SunCrest: those breathtaking Lone Peak vistas and privacy of an exclusive neighborhood. They've thoughtfully positioned expansive windows and sightlines to ensure the mountains and surrounding greenery remain ever-present. Step inside and find an open foyer, leading you to a front room that is ideal for enjoying a coffee or cocktail, or primed to be an art studio with the copious amounts of natural light. The open main level flows seamlessly for both intimate evenings in for a dinner party, or gracious gathering for those lucky to get an invite. Host in the living or dining area while keeping an eye on refreshments in the chef's kitchen framed with custom cabinetry, GE Monogram appliances, and butler's pantry. Keep it cozy during the winter months as you feel encapsulated in a snow globe with the two gas fireplaces, or enjoy the clean mountain air with open windows in the spring, all complemented by stunning engineered hardwoods throughout. The luxurious primary suite with separate entrance to the back outdoor space offers a spa-like ensuite with heated Terrazzo floors and an exceptionally well-appointed walk-in closet. The thoughtfully designed lower level provides wonderful flexibility with its own great room, secondary kitchen, three generously sized guest bedrooms, dedicated office space, and two large guest bathrooms with separate laundry. Keep the party going within the professionally landscaped private outdoor space that includes several seating areas, fire pit, hot tub, and spoil your furry friends with their own separate side yard. Modern convenience is woven throughout, with integrated smart home technology controlling climate, security, shades, sprinklers and the whole-home interior and exterior Sonos sound system - all accessible with one touch. An oversized garage includes enough space for all your outdoor toys, EV charging, and a separate entrance to the lower level living space, ideal for long-term guests or an au pair. Your reasonable HOA investment provides access to exceptional amenities: clubhouse, fitness facility, pool, extensive trail and bike systems, sport courts, and community events. Stop the search, welcome home.
Home Details
Home Type
- Single Family
Est. Annual Taxes
- $7,306
Year Built
- Built in 2021
Lot Details
- 0.5 Acre Lot
- Cul-De-Sac
- Xeriscape Landscape
- Hilly Lot
- Property is zoned Single-Family, 1122
HOA Fees
- $152 Monthly HOA Fees
Parking
- 3 Car Attached Garage
- RV or Boat Parking
Home Design
- Rambler Architecture
- Stone Siding
- Stucco
Interior Spaces
- 5,488 Sq Ft Home
- 2-Story Property
- Vaulted Ceiling
- Ceiling Fan
- 2 Fireplaces
- Gas Log Fireplace
- Double Pane Windows
- Shades
- French Doors
- Entrance Foyer
- Great Room
- Den
- Mountain Views
Kitchen
- Updated Kitchen
- Second Kitchen
- Built-In Double Oven
- Gas Range
- Range Hood
- Microwave
- Disposal
- Instant Hot Water
Flooring
- Wood
- Carpet
- Radiant Floor
- Tile
Bedrooms and Bathrooms
- 4 Bedrooms | 1 Primary Bedroom on Main
- Walk-In Closet
- Bathtub With Separate Shower Stall
Basement
- Walk-Out Basement
- Exterior Basement Entry
- Natural lighting in basement
Home Security
- Home Security System
- Smart Thermostat
- Fire and Smoke Detector
Eco-Friendly Details
- Sprinkler System
Outdoor Features
- Spa
- Open Patio
- Outdoor Gas Grill
- Porch
Schools
- Oak Hollow Elementary School
- Draper Park Middle School
- Corner Canyon High School
Utilities
- Forced Air Heating and Cooling System
- Natural Gas Connected
Listing and Financial Details
- Assessor Parcel Number 34-09-401-007
Community Details
Overview
- Association fees include cable TV
- Suncrest HOA, Phone Number (801) 572-1233
- Oak Vista At Suncrest Subdivision
- Electric Vehicle Charging Station
Amenities
- Community Barbecue Grill
- Picnic Area
- Clubhouse
Recreation
- Community Playground
- Community Pool
- Hiking Trails
- Bike Trail
Map
Home Values in the Area
Average Home Value in this Area
Tax History
| Year | Tax Paid | Tax Assessment Tax Assessment Total Assessment is a certain percentage of the fair market value that is determined by local assessors to be the total taxable value of land and additions on the property. | Land | Improvement |
|---|---|---|---|---|
| 2025 | $7,307 | $1,372,500 | $386,400 | $986,100 |
| 2024 | $7,307 | $1,299,400 | $363,900 | $935,500 |
| 2023 | $7,164 | $1,264,900 | $328,400 | $936,500 |
| 2022 | $7,313 | $1,250,200 | $322,000 | $928,200 |
| 2021 | $2,478 | $205,300 | $205,300 | $0 |
| 2020 | $2,257 | $176,900 | $176,900 | $0 |
| 2019 | $2,158 | $165,300 | $165,300 | $0 |
| 2018 | $0 | $175,600 | $175,600 | $0 |
| 2017 | $2,353 | $175,600 | $175,600 | $0 |
| 2016 | $1,714 | $124,100 | $124,100 | $0 |
| 2015 | $1,663 | $111,700 | $111,700 | $0 |
| 2014 | $1,716 | $117,700 | $117,700 | $0 |
Property History
| Date | Event | Price | List to Sale | Price per Sq Ft |
|---|---|---|---|---|
| 09/23/2025 09/23/25 | Price Changed | $1,500,000 | -6.3% | $273 / Sq Ft |
| 09/05/2025 09/05/25 | For Sale | $1,600,000 | -- | $292 / Sq Ft |
Purchase History
| Date | Type | Sale Price | Title Company |
|---|---|---|---|
| Warranty Deed | -- | Backman Title Services | |
| Warranty Deed | -- | Bay National Title Co | |
| Warranty Deed | -- | Monument Title Ins Co | |
| Special Warranty Deed | -- | Bonneville Superior Title |
Mortgage History
| Date | Status | Loan Amount | Loan Type |
|---|---|---|---|
| Closed | $806,500 | Construction | |
| Previous Owner | $132,000 | Balloon | |
| Previous Owner | $87,200 | New Conventional |
Source: UtahRealEstate.com
MLS Number: 2109650
APN: 34-09-401-007-0000
- 14678 S Woods Landing Ct
- 14849 S Saddle Leaf Ct
- 1945 E Seven Oaks Ln
- 14848 S Seven Oaks Ln
- 14902 S Saddle Leaf Ct
- 14820 S Shadow Grove Ct
- 14781 S Glamis Ct
- 1515 E Bluff Point Dr
- 14747 S Haddington Rd
- 14775 S Falkland Cove
- 15095 Alder Glen Ln
- 14678 S Silver Blossom Way
- 14767 S Invergarry Ct
- 2208 E Snow Blossom Way
- 1459 E Meadow Bluff Ln
- 1463 Meadow Bluff Ln Unit 66
- 1795 E Walnut Grove Dr
- 1547 E Deer Ridge Dr Unit 85
- 1826 E Gray Fox Dr
- 1297 E Fawn Pointe Ct
- 14848 S Seven Oaks Ln
- 14902 S Saddle Leaf Ct
- 1197 E Wild Tree Cir
- 953 Senior Band Rd
- 14648 S Pristine Vw Cove
- 2142 E Brookings Dr
- 13043 Mountain Crest Cir Unit ID1249906P
- 14747 S Draper Pointe Way
- 14527 S Travel Dr
- 186 E Future Way
- 14075 S Bangerter Pkwy
- 38 Manilla Cir
- 12553 S Fort St
- 13343 S Minuteman Dr
- 1400 W Morning Vista Rd
- 172 E Hollybrook Cove
- 2169 W Whisper Wood Dr
- 12150 S 1000 E
- 277 W 13490 S
- 4200 N Seasons View Dr







