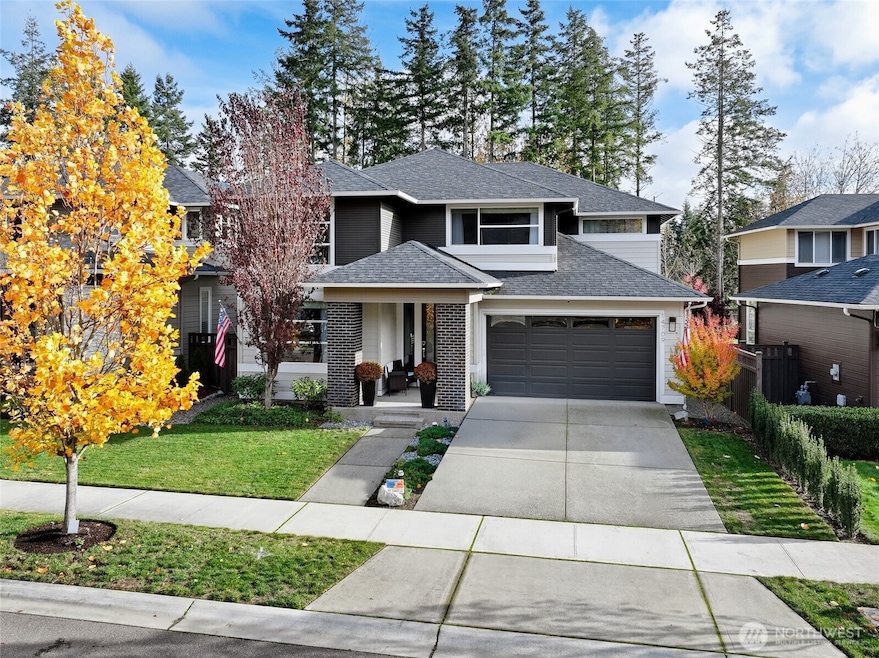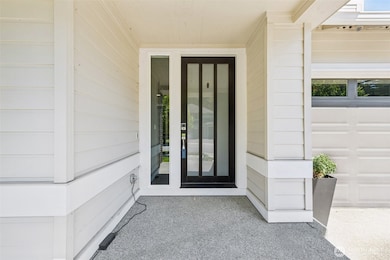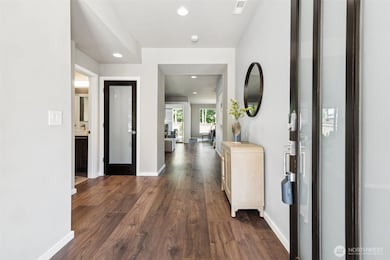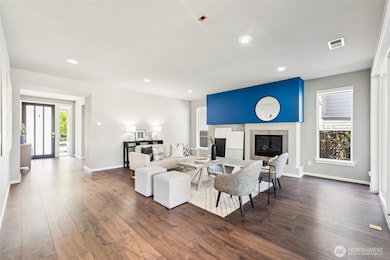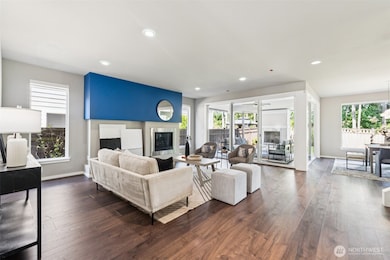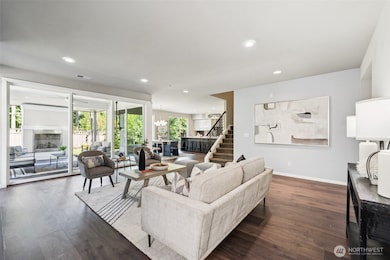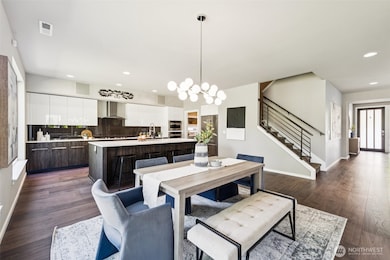
$675,000
- 4 Beds
- 2 Baths
- 2,160 Sq Ft
- 7212 188th Ave E
- Bonney Lake, WA
Exquisite craftsmanship & thoughtful updates define this stunning well kept home just moments from Lake Tapps. Nearly half an acre, this home features a sophisticated open layout, designer chef’s kitchen, stainless appls, granite counters, huge island, and upscale finishes throughout. King sized primary suite w/ double sink granite vanity & tile up shower and custom dual closets! Big windows
Brad Harper CENTURY 21 North Homes Realty
