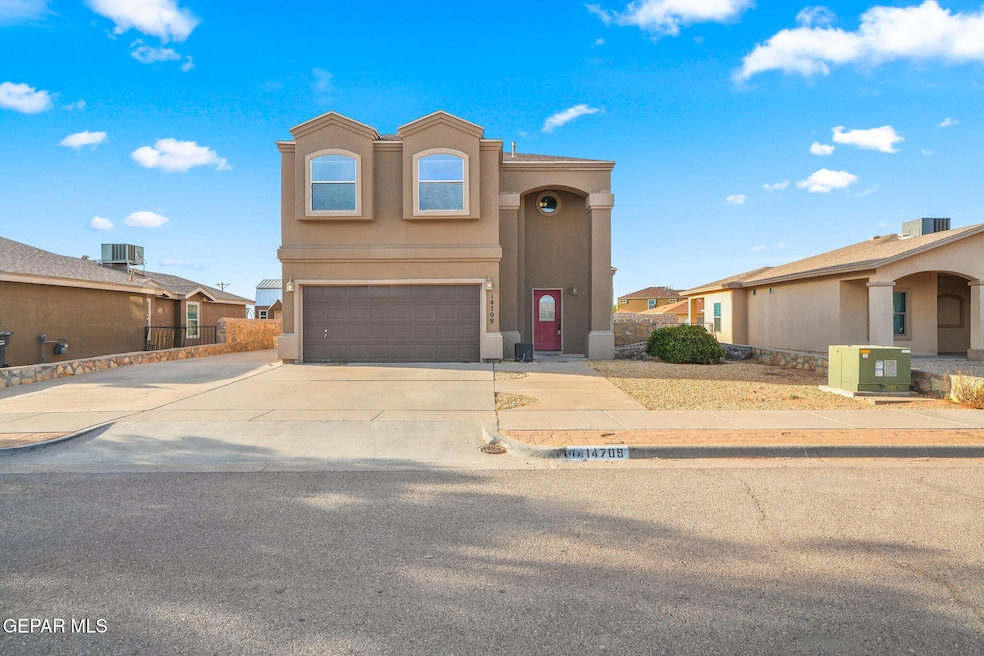
14709 Sand Gate Dr El Paso, TX 79928
Estimated payment $1,796/month
Highlights
- No HOA
- Attached Garage
- Refrigerated Cooling System
- Two Living Areas
- Bar
- Terrazzo Flooring
About This Home
Welcome to your new home! This spacious 4-bedroom, 3-bathroom property offers comfort, functionality, and room to grow. Step into a large master bedroom retreat, perfect for relaxing after a long day, and enjoy the open, inviting layout throughout the home. The ample side driveway provides plenty of parking for guests, toys, or additional vehicles, adding convenience to your everyday life. Whether you're entertaining in the living areas or enjoying quiet mornings in your spacious kitchen, this home offers the space and features you need. Come see all the possibilities this beautiful property has to offer!
Home Details
Home Type
- Single Family
Est. Annual Taxes
- $5,633
Year Built
- Built in 2007
Lot Details
- 6,239 Sq Ft Lot
- Landscaped
- Back Yard Fenced
- Property is zoned R3A
Parking
- Attached Garage
Home Design
- Composition Roof
- Stucco Exterior
Interior Spaces
- 2,045 Sq Ft Home
- 2-Story Property
- Bar
- Ceiling Fan
- Blinds
- Two Living Areas
Kitchen
- Convection Oven
- Range Hood
- Dishwasher
- Disposal
Flooring
- Carpet
- Terrazzo
Bedrooms and Bathrooms
- 4 Bedrooms
- Primary Bedroom Upstairs
Schools
- Desert Hills Elementary School
- Horizon Middle School
- Horizon High School
Utilities
- Refrigerated Cooling System
- Forced Air Heating System
- Heating System Uses Natural Gas
- Community Sewer or Septic
Community Details
- No Home Owners Association
- Desert Breeze Subdivision
Listing and Financial Details
- Assessor Parcel Number D41700000600300
Map
Home Values in the Area
Average Home Value in this Area
Tax History
| Year | Tax Paid | Tax Assessment Tax Assessment Total Assessment is a certain percentage of the fair market value that is determined by local assessors to be the total taxable value of land and additions on the property. | Land | Improvement |
|---|---|---|---|---|
| 2024 | $5,016 | $192,224 | -- | -- |
| 2023 | $5,016 | $174,749 | $0 | $0 |
| 2022 | $5,151 | $158,863 | $0 | $0 |
| 2021 | $5,153 | $184,082 | $27,866 | $156,216 |
| 2020 | $4,560 | $131,292 | $27,866 | $103,426 |
| 2018 | $4,453 | $132,695 | $27,866 | $104,829 |
| 2017 | $4,059 | $122,221 | $27,866 | $94,355 |
| 2016 | $3,851 | $115,969 | $27,866 | $88,103 |
| 2015 | $3,606 | $121,690 | $27,866 | $93,824 |
| 2014 | $3,606 | $121,184 | $27,866 | $93,318 |
Property History
| Date | Event | Price | Change | Sq Ft Price |
|---|---|---|---|---|
| 07/02/2025 07/02/25 | For Sale | $250,000 | -- | $122 / Sq Ft |
Purchase History
| Date | Type | Sale Price | Title Company |
|---|---|---|---|
| Warranty Deed | -- | None Available |
Mortgage History
| Date | Status | Loan Amount | Loan Type |
|---|---|---|---|
| Open | $158,850 | Credit Line Revolving | |
| Closed | $131,166 | FHA | |
| Closed | $138,912 | FHA |
Similar Homes in El Paso, TX
Source: Greater El Paso Association of REALTORS®
MLS Number: 925638
APN: D417-000-0060-0300
- 325 Sand Gate Dr
- 14704 Mountain Breeze Ave
- 320 Sand Gate Dr
- 14713 Mountain Breeze Ave
- 424 Cactus Crossing Dr
- 428 Cactus Crossing Dr
- 14737 Paradise Breeze Ave
- 14724 Cactus Ridge Ln
- 12604 Cody Kyle Ct
- 1786 Sadie Mae Place
- 1762 Green Valley St
- 14841 Dequincy St
- 14708 Sonoma Breeze Ct
- 540 Cactus Crossing Dr
- 169302 Argyle Ave
- 1/2 Acre Argyle Ave
- 0 Odessa Place
- PN-186866B Himrod St
- PN-186866A Himrod St
- 14850 Bocalusa Ave
- 14749 Sand Gate Dr
- 14712 Far View Ct
- 14729 Cactus View Ct
- 14541 Faxon Yucca Ave
- 12604 Cody Kyle Ct
- 14772 Kurthwood
- 14831 Allemands Unit J
- 14831 Allemands Unit D
- 14831 Allemands Unit B
- 14309 Chris Zingo Ln
- 825 Durham Way
- 1628 Sam Dominguez St
- 1624 Sam Dominguez St
- 14369 Katherine Dr
- 14504 Thayer Pease Ave
- 12871 Beccles St
- 14032 Lago Seco Dr
- 14633 Valentin Dr
- 14289 Desert Sky Dr
- 14336 Desert Sage Dr






