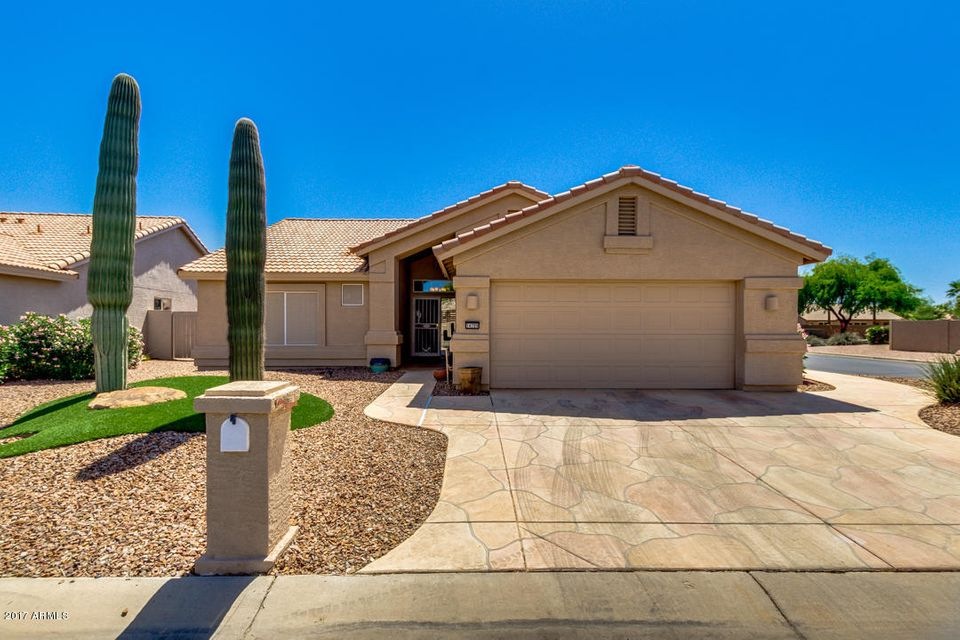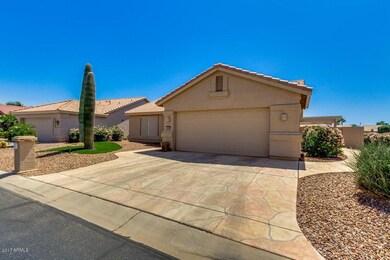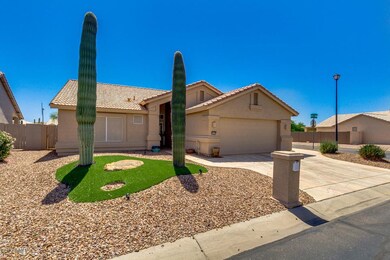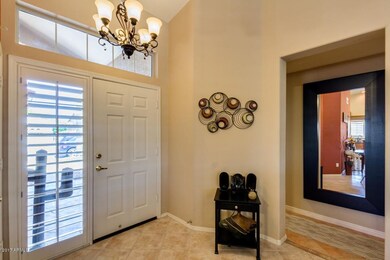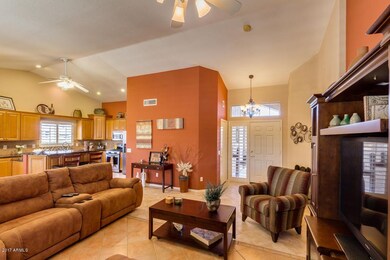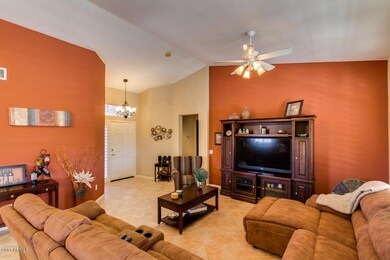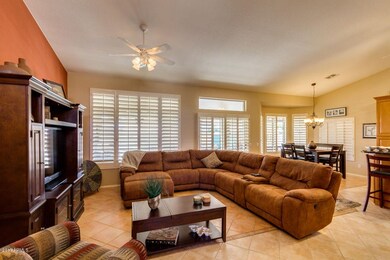
14709 W Cheery Lynn Dr Unit 12 Goodyear, AZ 85395
Palm Valley NeighborhoodHighlights
- Golf Course Community
- Fitness Center
- Heated Pool
- Verrado Middle School Rated A-
- Gated with Attendant
- RV Parking in Community
About This Home
As of March 2020This gorgeous Augusta model with remodeled kitchen and bathrooms is being sold completely furnished! All the furniture, electronics, dishes, decorations, etc., are included in the sale, AND a golf cart! Ideal location on a large corner lot with very easy access to entrance gate and close to bocce park. Drive to grocery store in less than 3 mins! Custom staggered Cabinets, Tile floors, Plantation Shutters, Granite Counters, Top-of-line appliances, 2 car extended garage with work bench and storage. Beautiful bathrooms with vessel sinks and granite counters. Amazing back yard and patio are an extension of the great room with heated pool, spa, fire pit and faux grass. This is the home you have been looking for this winter! Don't wait any longer and schedule a showing today
Home Details
Home Type
- Single Family
Est. Annual Taxes
- $2,030
Year Built
- Built in 1999
Lot Details
- 5,944 Sq Ft Lot
- Desert faces the front and back of the property
- Block Wall Fence
- Artificial Turf
- Corner Lot
HOA Fees
- $145 Monthly HOA Fees
Parking
- 2 Car Direct Access Garage
- Garage Door Opener
Home Design
- Wood Frame Construction
- Tile Roof
- Block Exterior
- Stucco
Interior Spaces
- 1,445 Sq Ft Home
- 1-Story Property
- Vaulted Ceiling
- Ceiling Fan
- Fireplace
- Double Pane Windows
- Solar Screens
Kitchen
- Breakfast Bar
- Built-In Microwave
- Kitchen Island
- Granite Countertops
Flooring
- Carpet
- Tile
Bedrooms and Bathrooms
- 2 Bedrooms
- 2 Bathrooms
- Dual Vanity Sinks in Primary Bathroom
Pool
- Heated Pool
- Spa
Outdoor Features
- Covered patio or porch
- Fire Pit
Schools
- Adult Elementary And Middle School
- Adult High School
Utilities
- Refrigerated Cooling System
- Heating System Uses Natural Gas
- High Speed Internet
- Cable TV Available
Additional Features
- No Interior Steps
- Property is near a bus stop
Listing and Financial Details
- Tax Lot 14
- Assessor Parcel Number 501-70-662
Community Details
Overview
- Association fees include ground maintenance, street maintenance
- Pebblecreek HOA, Phone Number (480) 895-4204
- Built by Robson
- Pebblecreek Unit Twenty Subdivision, Augusta Floorplan
- FHA/VA Approved Complex
- RV Parking in Community
Amenities
- Clubhouse
- Recreation Room
Recreation
- Golf Course Community
- Tennis Courts
- Fitness Center
- Community Spa
- Bike Trail
Security
- Gated with Attendant
Ownership History
Purchase Details
Home Financials for this Owner
Home Financials are based on the most recent Mortgage that was taken out on this home.Purchase Details
Home Financials for this Owner
Home Financials are based on the most recent Mortgage that was taken out on this home.Purchase Details
Home Financials for this Owner
Home Financials are based on the most recent Mortgage that was taken out on this home.Purchase Details
Home Financials for this Owner
Home Financials are based on the most recent Mortgage that was taken out on this home.Purchase Details
Purchase Details
Similar Homes in Goodyear, AZ
Home Values in the Area
Average Home Value in this Area
Purchase History
| Date | Type | Sale Price | Title Company |
|---|---|---|---|
| Warranty Deed | $360,000 | First Arizona Title Agency | |
| Warranty Deed | $295,000 | First American Title Insuran | |
| Warranty Deed | $227,000 | Accommodation | |
| Warranty Deed | $168,500 | Lawyers Title Of Arizona Inc | |
| Interfamily Deed Transfer | -- | Old Republic Title Agency | |
| Cash Sale Deed | $137,242 | Old Republic Title Agency |
Mortgage History
| Date | Status | Loan Amount | Loan Type |
|---|---|---|---|
| Previous Owner | $195,000 | New Conventional | |
| Previous Owner | $177,000 | New Conventional | |
| Previous Owner | $208,000 | Unknown | |
| Previous Owner | $125,000 | Credit Line Revolving | |
| Previous Owner | $34,200 | Credit Line Revolving | |
| Previous Owner | $134,800 | New Conventional |
Property History
| Date | Event | Price | Change | Sq Ft Price |
|---|---|---|---|---|
| 03/16/2020 03/16/20 | Sold | $360,000 | -0.8% | $249 / Sq Ft |
| 01/28/2020 01/28/20 | Pending | -- | -- | -- |
| 01/14/2020 01/14/20 | For Sale | $363,000 | +23.1% | $251 / Sq Ft |
| 06/12/2017 06/12/17 | Sold | $295,000 | -7.8% | $204 / Sq Ft |
| 05/11/2017 05/11/17 | Pending | -- | -- | -- |
| 04/19/2017 04/19/17 | For Sale | $319,900 | +40.9% | $221 / Sq Ft |
| 02/22/2012 02/22/12 | Sold | $227,000 | -9.2% | $157 / Sq Ft |
| 01/11/2012 01/11/12 | For Sale | $249,900 | 0.0% | $173 / Sq Ft |
| 01/11/2012 01/11/12 | Price Changed | $249,900 | 0.0% | $173 / Sq Ft |
| 01/10/2012 01/10/12 | Pending | -- | -- | -- |
| 12/12/2011 12/12/11 | For Sale | $249,900 | -- | $173 / Sq Ft |
Tax History Compared to Growth
Tax History
| Year | Tax Paid | Tax Assessment Tax Assessment Total Assessment is a certain percentage of the fair market value that is determined by local assessors to be the total taxable value of land and additions on the property. | Land | Improvement |
|---|---|---|---|---|
| 2025 | $2,253 | $24,785 | -- | -- |
| 2024 | $2,700 | $23,605 | -- | -- |
| 2023 | $2,700 | $28,450 | $5,690 | $22,760 |
| 2022 | $2,612 | $21,410 | $4,280 | $17,130 |
| 2021 | $2,731 | $22,070 | $4,410 | $17,660 |
| 2020 | $2,655 | $20,570 | $4,110 | $16,460 |
| 2019 | $2,574 | $20,030 | $4,000 | $16,030 |
| 2018 | $2,550 | $18,460 | $3,690 | $14,770 |
| 2017 | $2,417 | $18,030 | $3,600 | $14,430 |
| 2016 | $2,030 | $16,880 | $3,370 | $13,510 |
| 2015 | $1,903 | $16,730 | $3,340 | $13,390 |
Agents Affiliated with this Home
-

Seller's Agent in 2020
Susan Fix
Southwest Preferred Properties
(602) 616-7816
57 in this area
98 Total Sales
-
P
Seller Co-Listing Agent in 2017
Paula Fix
Southwest Preferred Properties
(623) 935-4944
-
J
Buyer's Agent in 2017
Jack Heinricher
HomeSmart
-
C
Seller's Agent in 2012
Curtis Nelson
Diamondback Realty LLC
Map
Source: Arizona Regional Multiple Listing Service (ARMLS)
MLS Number: 5592775
APN: 501-70-662
- 14830 W Trevino Dr Unit 12
- 3211 N Couples Dr
- 14621 W Catalina Dr
- 14672 W Whitton Ave
- 3070 N 148th Dr
- 14462 W Avalon Dr
- 14878 W Verde Ln
- 14533 W Hillside St
- 14437 W Lexington Ave Unit 2
- 14442 W Lexington Ave
- 14766 W Piccadilly Rd
- 3103 N 150th Ave
- 14453 W Verde Ln Unit 2
- 14612 W Edgemont Ave
- 14981 W Robson Cir N
- 14490 W La Reata Ave
- 15011 W Verde Ln
- 3700 N 149th Ln
- 14314 W Lexington Ave
- 3150 N 150th Dr
