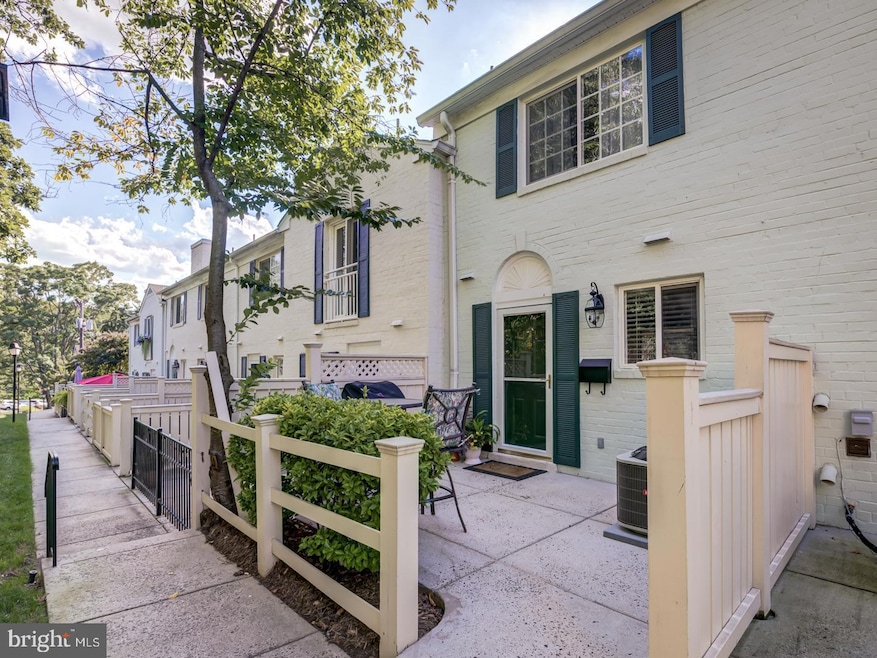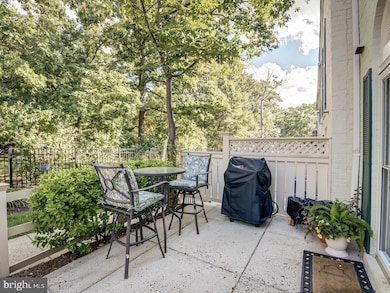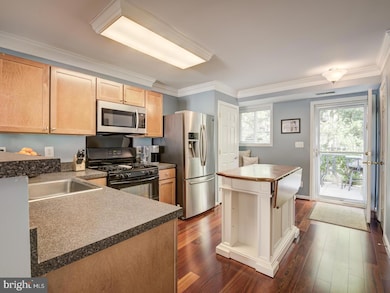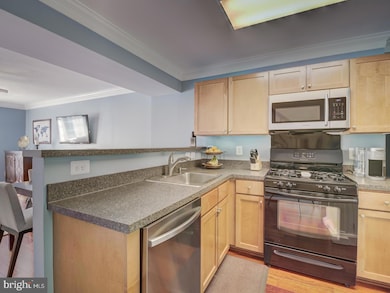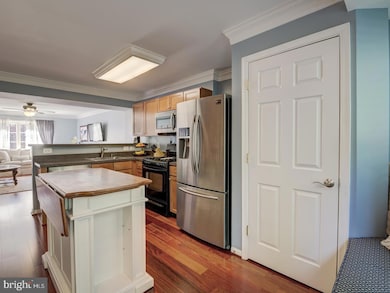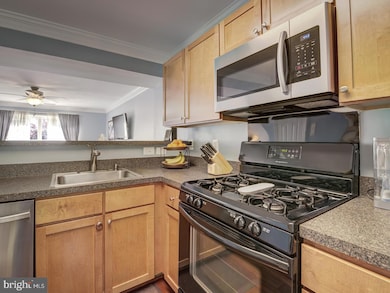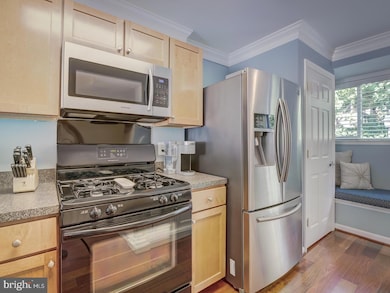1471 A N Van Dorn St Alexandria, VA 22304
Seminary Hill NeighborhoodHighlights
- Open Floorplan
- Engineered Wood Flooring
- Crown Molding
- Colonial Architecture
- Community Pool
- 4-minute walk to Polk Park
About This Home
**Early January Availability** Small pets considered on case-by-case basis**
This tastefully updated and well-maintained 1,060 sq ft, 2 bedroom, 1.5 bath is ready for new residents! Gleaming hardwood floors on the main level, updated bathrooms, and stainless steel appliances (except the gas range) are just a few upgrades that this home has to offer. There are two ample-sized bedrooms on the upper level with large closets. Enjoy the private patio area where gas grills and fire pits are permitted. Located in a quiet part of the community, but still close to parking, the community pool, fitness center, and clubhouse. Great Alexandria location - close to Foxchase Shopping Center, Holmes Run Parkway, Ben Brenman Park & the Beatley Library. Easy commute to DC, Old Town Alexandria, and points South. All of these amenities are included in the rent + 1 decal for an unassigned parking spot. A second parking decal can be purchased for a 2nd car. Utilities - water, gas, and electricity are paid for by the Tenant. Available now! Owner will consider small pets with a refundable deposit.
Listing Agent
(703) 496-0852 melanie.m.hogg@gmail.com CENTURY 21 New Millennium Listed on: 11/25/2025

Townhouse Details
Home Type
- Townhome
Year Built
- Built in 1963
Parking
- 2 Parking Spaces
Home Design
- Colonial Architecture
- Brick Exterior Construction
- Block Foundation
Interior Spaces
- 1,060 Sq Ft Home
- Property has 2 Levels
- Open Floorplan
- Crown Molding
- Ceiling Fan
- Window Treatments
- Combination Dining and Living Room
Kitchen
- Gas Oven or Range
- Built-In Microwave
- Dishwasher
- Kitchen Island
Flooring
- Engineered Wood
- Carpet
- Ceramic Tile
Bedrooms and Bathrooms
- 2 Bedrooms
- Walk-In Closet
- Bathtub with Shower
Laundry
- Laundry on main level
- Dryer
- Washer
Utilities
- Forced Air Heating and Cooling System
- Vented Exhaust Fan
- Programmable Thermostat
- Natural Gas Water Heater
- Cable TV Available
Additional Features
- Patio
- Property is in excellent condition
Listing and Financial Details
- Residential Lease
- Security Deposit $2,500
- Tenant pays for light bulbs/filters/fuses/alarm care, all utilities
- Rent includes common area maintenance, hoa/condo fee, snow removal, taxes, trash removal
- No Smoking Allowed
- 12-Month Min and 14-Month Max Lease Term
- Available 1/9/26
- $40 Application Fee
- Assessor Parcel Number 50718860
Community Details
Overview
- Parkside At Alexandria Subdivision, Hamilton Floorplan
- Parkside At Alexandria Community
Recreation
- Community Pool
Pet Policy
- Pet Size Limit
- Pet Deposit $250
- Dogs and Cats Allowed
Map
Source: Bright MLS
MLS Number: VAAX2052022
- 5160 Maris Ave Unit 201
- 1637 N Van Dorn St
- 1573 N Van Dorn St Unit A
- 1267 N Van Dorn St
- 1173 N Van Dorn St
- 5428 Wycklow Ct
- 1335 N Pegram St
- 5406 Barrister Place
- 1101 Finley Ln
- 5388 Taney Ave
- 5004 Heritage Ln
- 5116 Woodmire Ln
- 1336 N Ivanhoe St
- 625 Prospect Place
- 2699 Centennial Ct
- 4681 Lawton Way Unit 103
- 492 N Latham St
- 501 N Armistead St Unit 302
- 491 N Latham St
- 4627 Knight Place
- 1415 N Van Dorn St Unit C
- 1565 A N Van Dorn St
- 1549A N Van Dorn St Unit 1549A N Van Dorn Street
- 1617 A N Van Dorn St
- 1637 N Van Dorn St
- 5416 Wycklow Ct
- 4701 Kenmore Ave
- 1459 N Beauregard St
- 1801 N Beauregard St
- 4900 Seminary Rd Unit FL5-ID671
- 4900 Seminary Rd Unit FL5-ID669
- 4900 Seminary Rd
- 935 N Van Dorn St
- 4820 Kenmore Ave
- 5510 Ascot Ct
- 4901 Seminary Rd
- 5001 Seminary Rd
- 5402 Taney Ave
- 2000 N Beauregard St
- 5021 Seminary Rd
