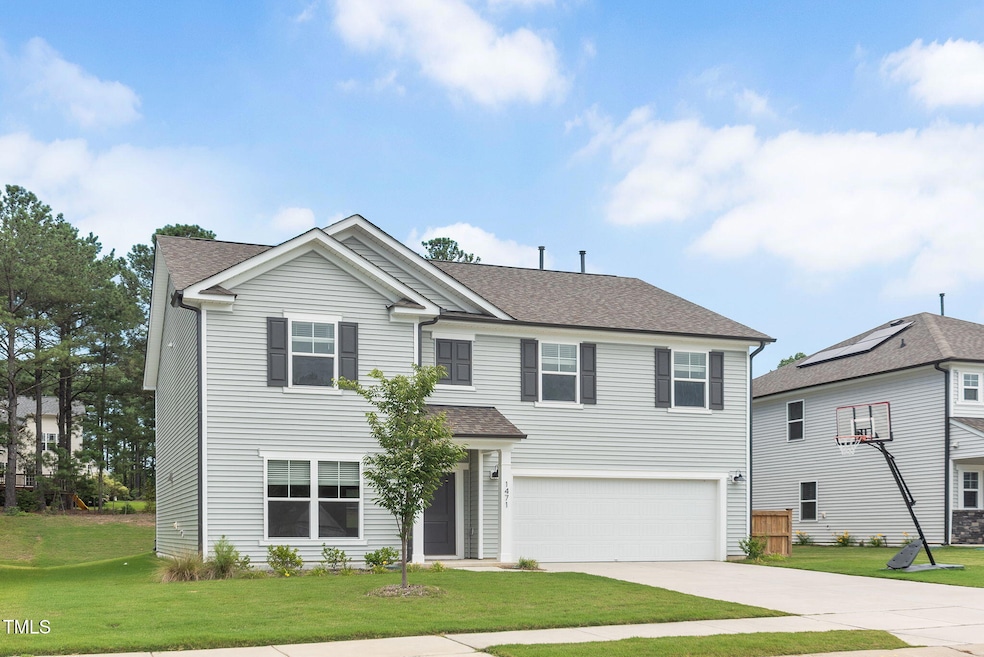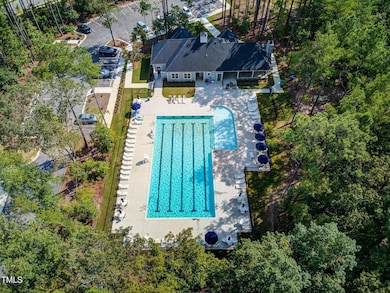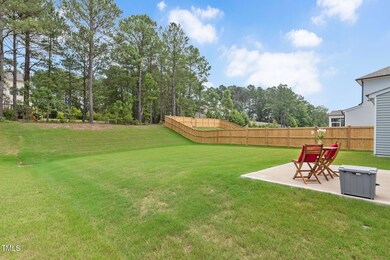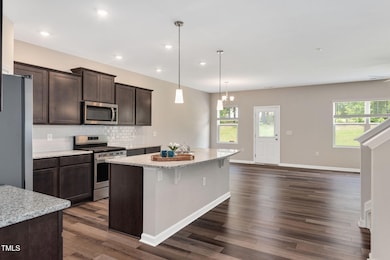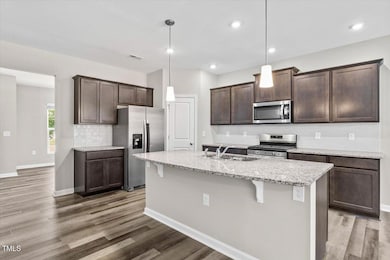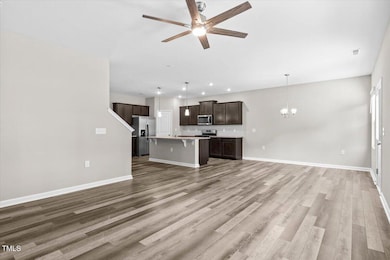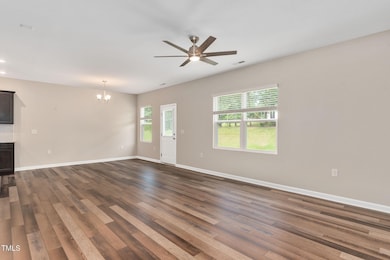1471 Carlton Links Dr Fuquay-Varina, NC 27526
Estimated payment $2,767/month
Highlights
- In Ground Pool
- Traditional Architecture
- Loft
- Open Floorplan
- Main Floor Bedroom
- High Ceiling
About This Home
MOVE IN NOW in this fantastic pool and play community! Motivated Seller and priced below market value! Upgrades are completed for you in this well maintained home! New Carpet fully completed upstairs and full fresh paint throughout!! First floor common areas have beautiful LVP flooring! Community has Pool, Clubhouse w/ Fire pit area, Dog Park & Pocket Parks! This home is the very desirable spacious & open Hampton Floor Plan w/5 bedroom, Loft, 1st. floor flex room, Living room, 3 Baths & Patio. Gorgeous Kitchen with a working center island! Pretty cabinets, granite counters and walk in pantry! Refrigerator stays! Very large 2nd floor Owners' Suite with WI oversized tiled shower, dual sinks, huge Walk in closet! Home also boasts a 1st floor bedroom with full bath for those that desire full living access on the main floor! Flat backyard is excellent for outdoor fun! Easy commute to Raleigh & Ft. Bragg. Wake County schools.
Home Details
Home Type
- Single Family
Est. Annual Taxes
- $4,091
Year Built
- Built in 2021
Lot Details
- 10,019 Sq Ft Lot
- Back and Front Yard
HOA Fees
- $57 Monthly HOA Fees
Parking
- 2 Car Attached Garage
- 2 Open Parking Spaces
Home Design
- Traditional Architecture
- Slab Foundation
- Shingle Roof
- Vinyl Siding
Interior Spaces
- 2,758 Sq Ft Home
- 2-Story Property
- Open Floorplan
- Smooth Ceilings
- High Ceiling
- Ceiling Fan
- Double Pane Windows
- Entrance Foyer
- Family Room
- Breakfast Room
- Combination Kitchen and Dining Room
- Loft
- Pull Down Stairs to Attic
- Fire and Smoke Detector
Kitchen
- Eat-In Kitchen
- Gas Range
- Microwave
- Plumbed For Ice Maker
- Dishwasher
- Granite Countertops
Flooring
- Carpet
- Tile
- Luxury Vinyl Tile
Bedrooms and Bathrooms
- 5 Bedrooms
- Main Floor Bedroom
- Primary bedroom located on second floor
- Walk-In Closet
- 3 Full Bathrooms
- Double Vanity
- Bathtub with Shower
- Walk-in Shower
Laundry
- Laundry Room
- Laundry on upper level
Outdoor Features
- In Ground Pool
- Patio
- Rain Gutters
Schools
- South Lakes Elementary School
- Fuquay Varina Middle School
- Willow Spring High School
Utilities
- Central Heating and Cooling System
- Natural Gas Connected
- Gas Water Heater
- High Speed Internet
Listing and Financial Details
- Assessor Parcel Number 0665740699
Community Details
Overview
- Association fees include unknown
- Charleston Management Association, Phone Number (919) 847-3003
- Hidden Valley Subdivision
Recreation
- Community Playground
- Community Pool
- Park
Map
Home Values in the Area
Average Home Value in this Area
Tax History
| Year | Tax Paid | Tax Assessment Tax Assessment Total Assessment is a certain percentage of the fair market value that is determined by local assessors to be the total taxable value of land and additions on the property. | Land | Improvement |
|---|---|---|---|---|
| 2025 | $4,108 | $467,179 | $85,000 | $382,179 |
| 2024 | $4,091 | $467,179 | $85,000 | $382,179 |
| 2023 | $3,529 | $315,514 | $40,000 | $275,514 |
| 2022 | $3,316 | $315,514 | $40,000 | $275,514 |
| 2021 | $398 | $40,000 | $40,000 | $0 |
Property History
| Date | Event | Price | List to Sale | Price per Sq Ft |
|---|---|---|---|---|
| 10/09/2025 10/09/25 | Price Changed | $449,999 | -2.2% | $163 / Sq Ft |
| 08/03/2025 08/03/25 | Price Changed | $459,999 | -4.2% | $167 / Sq Ft |
| 07/15/2025 07/15/25 | Price Changed | $479,999 | -2.0% | $174 / Sq Ft |
| 06/20/2025 06/20/25 | For Sale | $489,999 | -- | $178 / Sq Ft |
Purchase History
| Date | Type | Sale Price | Title Company |
|---|---|---|---|
| Special Warranty Deed | $336,500 | None Available | |
| Special Warranty Deed | $336,500 | None Listed On Document |
Mortgage History
| Date | Status | Loan Amount | Loan Type |
|---|---|---|---|
| Open | $300,000 | New Conventional | |
| Closed | $300,000 | New Conventional |
Source: Doorify MLS
MLS Number: 10104688
APN: 0665.04-74-0699-000
- 8528 Jordan Meadow Dr
- 2008 Angier Rd
- 1217 Linkwood Way
- 1720 Red Elm Ln
- 7900 Whimbrel Ln
- 3825 Wyndfair Dr
- 1720 Pinecliff Ct
- 1157 Matterhorn Dr
- 8529 Kenridge Ln
- 2637 Nassau Trace
- 2641 Nassau Trace
- 147 Gilmer St
- 177 Gilmer St
- 128 Gilmer St
- 8588 Kenridge Ln
- 164 Gilmer St
- EDISTO Plan at Eagle Creek
- NORMAN Plan at Eagle Creek
- LAWSON Plan at Eagle Creek
- HARTWELL Plan at Eagle Creek
- 1513 Carlton Links Dr
- 2116 Water Marsh Trail
- 3700 Wyndfair Dr
- 505 Providence Springs Ln
- 1625 Moa Ct
- 713 Hough Pond Ln Unit Beckham
- 713 Hough Pond Ln Unit Denton
- 713 Hough Pond Ln Unit Denton w/ Basement
- 941 Glowing Star Ln
- 2179 Fox Chapel Place
- 1404 Manley Ct
- 1037 Red Finch Way
- 1021 Red Finch Way
- 401 Sailor Way
- 232 Chateau Way
- 244 Chateau Way
- 930 Field Ivy Dr
- 926 Field Ivy Dr
- 912 Field Ivy Dr
- 132 Montasel Ct
