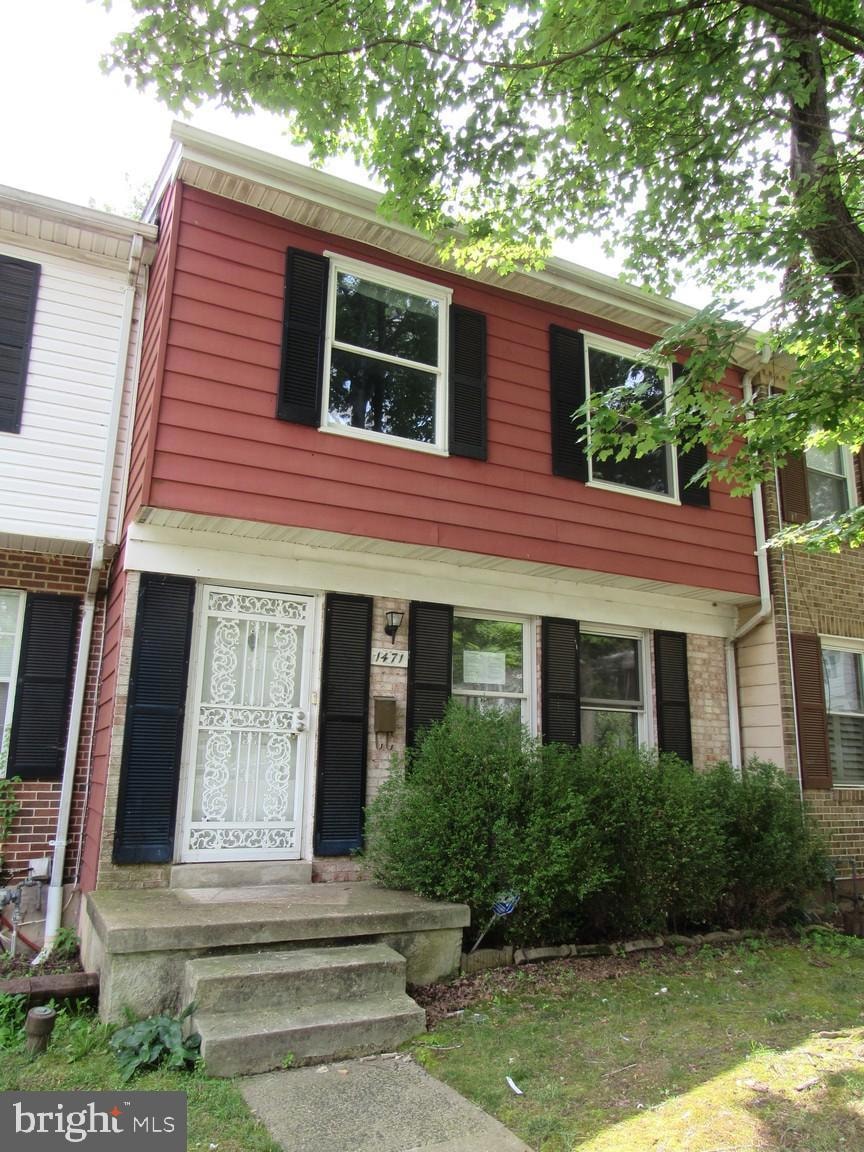
1471 Charlestown Dr Edgewood, MD 21040
Estimated payment $1,175/month
Highlights
- Popular Property
- Traditional Floor Plan
- Porch
- Deck
- Traditional Architecture
- Eat-In Kitchen
About This Home
Bring your decorating ideas and make this home your own. Super Value in Harford Square in close proximity to amenities such as shopping, markets, medical facilities, and restaurants. Enjoy off street parking in your assigned parking spaces. Over 1,200 sq ft of finished living area featuring 3 Bedrooms, 1 Full Bathroom, and 2 Half Baths. The main level features a Large Living Room and Eat-In Kitchen with Dining Area opening onto your deck. Easy commute to Baltimore or DC. Don’t delay, Schedule your private tour Today! Take a look, you won't be disappointed! Home is owned by U.S. Department of Housing and Urban Development (HUD), Case #241-878359. Home is eligible for FHA 203B Insured With Escrow Financing (IE). You Can Finance Up To $10,000 In Home Improvements Into Your New Mortgage Loan. Also qualifies for FHA 203K Rehab Financing. Insurability subject to buyers appraisal. Buyer pays all transfer costs. Seller makes no representations or warranties as to property condition. Sold As-Is. Seller will do no repairs. Seller may contribute up to 3% for buyer’s closing costs, upon buyer request. ALL REQUIRED MUNICIPAL INSPECTIONS, IF ANY, ARE THE RESPONSIBILITY OF THE BUYER. Buyer(s) acknowledges that the amount of the fee or assessment of deferred water and/or sewer charges for the subject property, if any, MUST BE VERIFIED BY THE BUYER. Buyer(s) also accepts responsibility for any such charges that may exist and further acknowledges that Buyer(s) will be responsible to pay for the same AT OR after closing. After settlement, Seller and Seller's agent SHALL NOT BE liable to Buyer(s) for any amount of any fee or assessment not disclosed. Buyer responsible for Resale Package Fees. See Additional Information in Associated Documents. Equal Housing Opportunity.
Townhouse Details
Home Type
- Townhome
Est. Annual Taxes
- $1,512
Year Built
- Built in 1973
Lot Details
- 1,460 Sq Ft Lot
- Backs To Open Common Area
- Back Yard
HOA Fees
- $150 Monthly HOA Fees
Home Design
- Traditional Architecture
- Brick Exterior Construction
- Block Foundation
- Asphalt Roof
- Aluminum Siding
Interior Spaces
- Property has 2 Levels
- Traditional Floor Plan
- Ceiling Fan
- Double Pane Windows
- Vinyl Clad Windows
- Insulated Windows
- Living Room
- Combination Kitchen and Dining Room
- Eat-In Kitchen
Flooring
- Carpet
- Vinyl
Bedrooms and Bathrooms
- 3 Bedrooms
- Bathtub with Shower
Unfinished Basement
- Interior and Exterior Basement Entry
- Laundry in Basement
- Natural lighting in basement
Home Security
Parking
- 2 Parking Spaces
- 2 Driveway Spaces
- 2 Assigned Parking Spaces
Outdoor Features
- Deck
- Exterior Lighting
- Porch
Location
- Suburban Location
Schools
- Magnolia Elementary And Middle School
- Joppatowne High School
Utilities
- Forced Air Heating and Cooling System
- Natural Gas Water Heater
Listing and Financial Details
- Tax Lot 17
- Assessor Parcel Number 1301040928
Community Details
Overview
- Association fees include common area maintenance, snow removal, trash
- Building Winterized
- First Harford Square Community Association, Inc. HOA
- Harford Square Subdivision
- Property Manager
Security
- Fire and Smoke Detector
Map
Home Values in the Area
Average Home Value in this Area
Tax History
| Year | Tax Paid | Tax Assessment Tax Assessment Total Assessment is a certain percentage of the fair market value that is determined by local assessors to be the total taxable value of land and additions on the property. | Land | Improvement |
|---|---|---|---|---|
| 2025 | $1,512 | $148,233 | $0 | $0 |
| 2024 | $1,512 | $138,767 | $0 | $0 |
| 2023 | $1,409 | $129,300 | $40,000 | $89,300 |
| 2022 | $1,354 | $124,233 | $0 | $0 |
| 2021 | $746 | $119,167 | $0 | $0 |
| 2020 | $519 | $114,100 | $40,000 | $74,100 |
| 2019 | $1,292 | $111,967 | $0 | $0 |
| 2018 | $1,256 | $109,833 | $0 | $0 |
| 2017 | $1,232 | $107,700 | $0 | $0 |
| 2016 | -- | $107,700 | $0 | $0 |
| 2015 | $1,425 | $107,700 | $0 | $0 |
| 2014 | $1,425 | $119,600 | $0 | $0 |
Property History
| Date | Event | Price | Change | Sq Ft Price |
|---|---|---|---|---|
| 08/19/2025 08/19/25 | Pending | -- | -- | -- |
| 08/02/2025 08/02/25 | For Sale | $165,000 | -- | $133 / Sq Ft |
Purchase History
| Date | Type | Sale Price | Title Company |
|---|---|---|---|
| Trustee Deed | $292,433 | None Listed On Document |
Mortgage History
| Date | Status | Loan Amount | Loan Type |
|---|---|---|---|
| Previous Owner | $226,500 | Reverse Mortgage Home Equity Conversion Mortgage | |
| Previous Owner | $70,000 | New Conventional |
Similar Homes in Edgewood, MD
Source: Bright MLS
MLS Number: MDHR2045988
APN: 01-040928
- 1521 Charlestown Dr
- 575 Jamestown Ct
- 618 Yorkshire Dr
- 404 Liberty Ct
- 1426 Saint Michael Ct
- 510 Magnolia Rd
- 512 Magnolia Rd
- 816 Windstream Way Unit A
- 1311 Acorn Ridge Ct
- 810 W Spring Meadow Ct
- 0 Maryland 152 Unit MDHR2036170
- 840 W Spring Meadow Ct
- 1902 Bellflower Ct
- 810 Angel Valley Ct
- 1730 Fountain Rock Way Unit C
- 413 Rogers Ford Ln
- 1719 B Fountain Rock Way Unit 1719-B
- 1301 Clover Valley Way Unit M
- 909 Olive Branch Ct
- 1303-L Cedar Crest Ct Unit 1303-L






