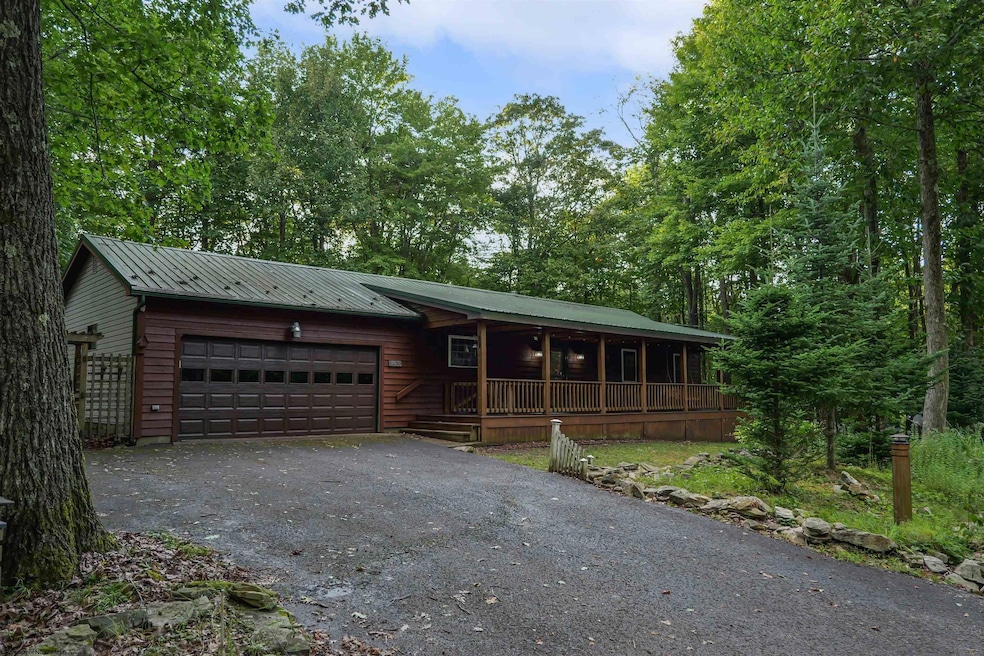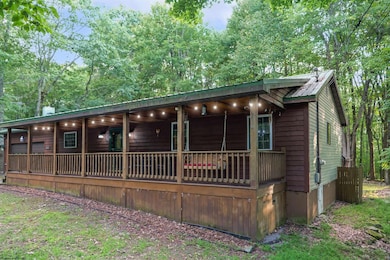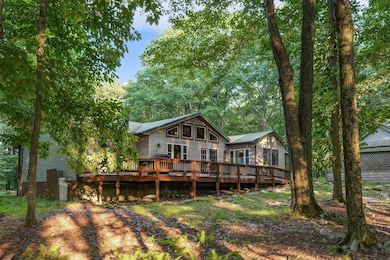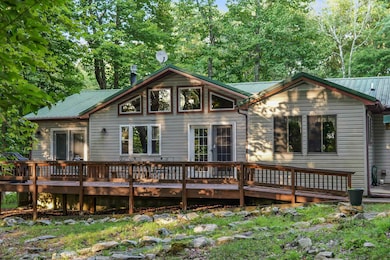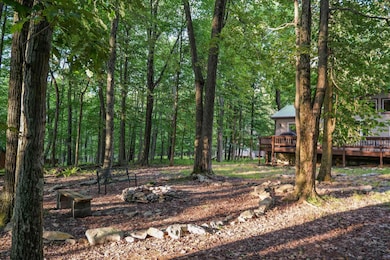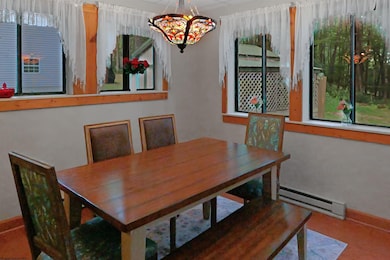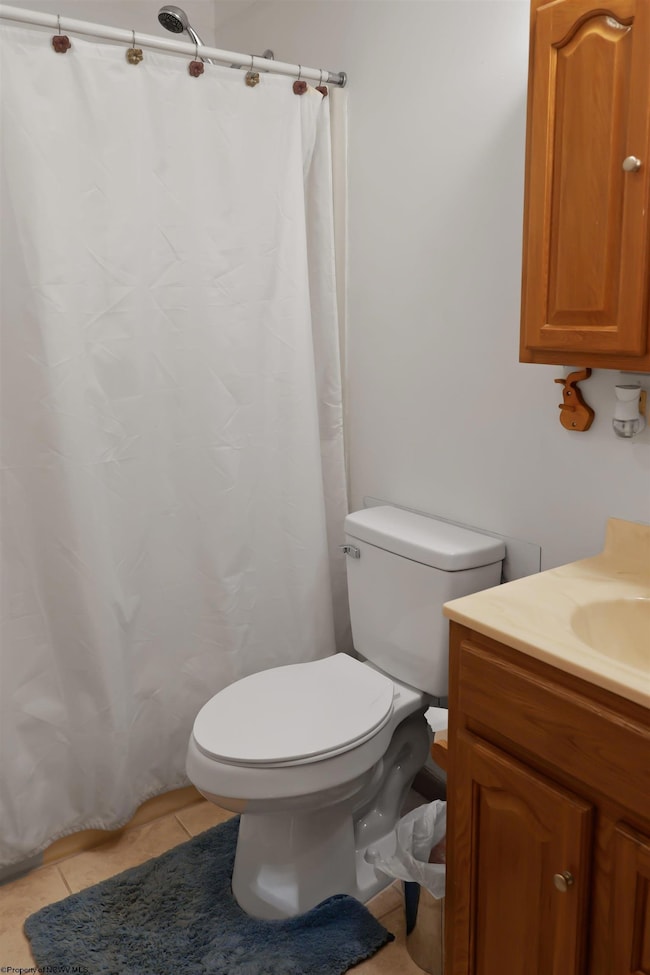1471 E Alpine Dr Terra Alta, WV 26764
Estimated payment $1,911/month
Highlights
- Golf Course Community
- Gated Community
- Wood Flooring
- Panoramic View
- Deck
- Private Yard
About This Home
This exceptional cabin is offered fully furnished and provides the perfect blend of comfort and natural beauty. Enjoy a spacious deck and a huge front porch—fully gated for pets or kids—plus a grand firepit for unforgettable evenings. Inside, cozy up by the gas fireplace in the large living area. Additional features include a two-car garage, a shed, and central air for year-round comfort. Large windows provide stunning views of Alpine Lake, a serene private lake known for its peaceful waters, scenic shoreline, and abundant wildlife, where deer are often seen grazing. Residents can enjoy fishing, kayaking, the beach, making it an ideal setting for outdoor enthusiasts. This single-level home is not only a tranquil retreat but also an excellent rental opportunity in a professional rental program. Ideal for relaxation, entertaining, or enjoying nature, this cabin truly has it all.
Home Details
Home Type
- Single Family
Est. Annual Taxes
- $1,307
Year Built
- Built in 1982
Lot Details
- 0.33 Acre Lot
- Lot Dimensions are 150x90x145x102
- Landscaped
- Level Lot
- Private Yard
- Property is zoned Single Family Residential
HOA Fees
- $221 Monthly HOA Fees
Parking
- 2 Car Garage
Property Views
- Panoramic
- Mountain
Home Design
- Block Foundation
- Metal Roof
- Wood Siding
- Block Exterior
- Cedar Siding
Interior Spaces
- 1,488 Sq Ft Home
- 1-Story Property
- Beamed Ceilings
- Ceiling height of 9 feet or more
- Skylights
- Gas Log Fireplace
- Window Treatments
- Dining Area
- Wood Flooring
- Fire and Smoke Detector
Kitchen
- Range
- Dishwasher
Bedrooms and Bathrooms
- 3 Bedrooms
- 2 Full Bathrooms
Laundry
- Dryer
- Washer
Outdoor Features
- Balcony
- Deck
- Shed
- Porch
Schools
- Terra Alta/East Preston Elementary And Middle School
- Preston High School
Utilities
- Central Heating and Cooling System
- 200+ Amp Service
- Electric Water Heater
- High Speed Internet
Listing and Financial Details
- Assessor Parcel Number 27
Community Details
Overview
- Association fees include accounting/legal, management, pool service, grounds, security, road maint. agreement
- Alpine Lake Resort Subdivision
Recreation
- Golf Course Community
- Tennis Courts
- Community Playground
- Community Pool
- Park
Security
- Gated Community
Map
Home Values in the Area
Average Home Value in this Area
Tax History
| Year | Tax Paid | Tax Assessment Tax Assessment Total Assessment is a certain percentage of the fair market value that is determined by local assessors to be the total taxable value of land and additions on the property. | Land | Improvement |
|---|---|---|---|---|
| 2024 | $1,242 | $79,440 | $15,000 | $64,440 |
| 2023 | $823 | $77,640 | $15,000 | $62,640 |
| 2022 | $594 | $75,060 | $15,000 | $60,060 |
| 2021 | $597 | $75,000 | $15,000 | $60,000 |
| 2020 | $591 | $75,060 | $15,000 | $60,060 |
| 2019 | $611 | $76,380 | $15,000 | $61,380 |
| 2018 | $490 | $76,020 | $15,000 | $61,020 |
| 2017 | $478 | $76,200 | $15,000 | $61,200 |
| 2016 | $442 | $72,000 | $15,000 | $57,000 |
| 2015 | $516 | $79,920 | $15,000 | $64,920 |
| 2014 | $521 | $79,920 | $15,000 | $64,920 |
Property History
| Date | Event | Price | List to Sale | Price per Sq Ft | Prior Sale |
|---|---|---|---|---|---|
| 11/15/2025 11/15/25 | For Sale | $299,900 | 0.0% | $202 / Sq Ft | |
| 07/01/2025 07/01/25 | Price Changed | $299,900 | -10.2% | $202 / Sq Ft | |
| 05/01/2025 05/01/25 | For Sale | $334,000 | 0.0% | $224 / Sq Ft | |
| 05/01/2025 05/01/25 | Off Market | $334,000 | -- | -- | |
| 03/26/2025 03/26/25 | Price Changed | $334,000 | -1.5% | $224 / Sq Ft | |
| 11/27/2024 11/27/24 | Price Changed | $339,000 | -2.9% | $228 / Sq Ft | |
| 08/25/2024 08/25/24 | For Sale | $349,000 | +99.4% | $235 / Sq Ft | |
| 11/09/2015 11/09/15 | Sold | $175,000 | -7.4% | $114 / Sq Ft | View Prior Sale |
| 08/12/2015 08/12/15 | Pending | -- | -- | -- | |
| 04/12/2015 04/12/15 | For Sale | $189,000 | -- | $123 / Sq Ft |
Purchase History
| Date | Type | Sale Price | Title Company |
|---|---|---|---|
| Deed | $269,000 | Robeson Jonathan B | |
| Deed | $175,000 | Attorney |
Mortgage History
| Date | Status | Loan Amount | Loan Type |
|---|---|---|---|
| Open | $239,000 | New Conventional |
Source: North Central West Virginia REIN
MLS Number: 10156038
APN: 07-26D-00270000
- TBD E Alpine Dr
- 94 E Alpine Dr
- Lot 34 E Alpine Dr
- Lots 20, 21, 22 Greenbrier Ln
- 88 Goldenrod Dr
- Lot 225 Woodbine Dr
- 222 Woodbine Dr
- 10 Aster Dr
- Lot 175 Aster Dr
- 1218 E Alpine Dr
- lot 67 Clover Dr
- lot 68 Clover Dr
- Lots 153-154 Clover Dr
- 80 Beebalm Ct
- 97 Daylily Ct
- 47 Daylily Ct
- Lots 41 and 42 Daylily Ct
- 153 Windflower Dr
- 134 Windflower Dr
- Lot 154 Daisey Dr
- 107 4th St Unit 5
- 500 Shaffer St
- 400 E Alder St Unit 3
- 43 Maple St
- 35 1st St Unit 2
- 43 1st St
- 248 W Fairview St
- 2014 Ices Ferry Dr
- 59 Mont Chateau Rd
- 403 Treyson Ln Unit 403
- 207 Treyson Ln Unit 207
- 309 Turquoise Ln
- 1 Lakeview Dr Unit ID1266979P
- 1 Lakeview Dr Unit ID1266976P
- 1 Lakeview Dr Unit ID1266971P
- 1 Lakeview Dr Unit ID1266978P
- 1 Lakeview Dr Unit ID1266947P
- 150 Lakeview Dr Unit ID1268093P
- 150 Lakeview Dr Unit ID1268081P
- 150 Lakeview Dr Unit ID1268080P
