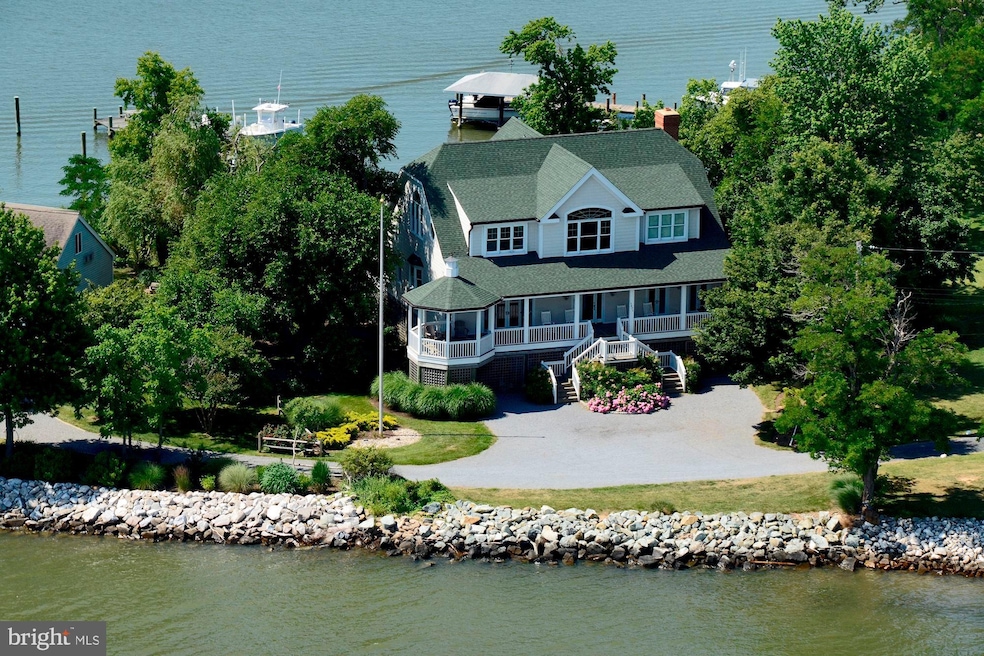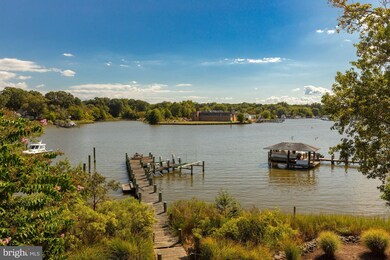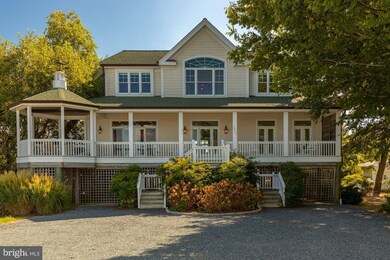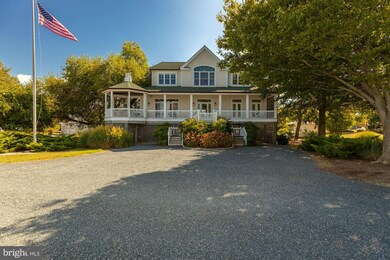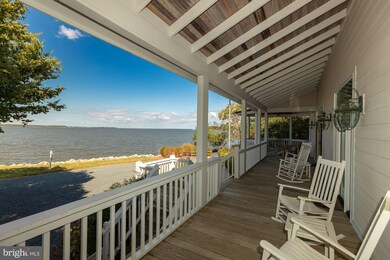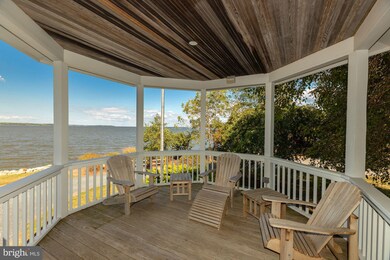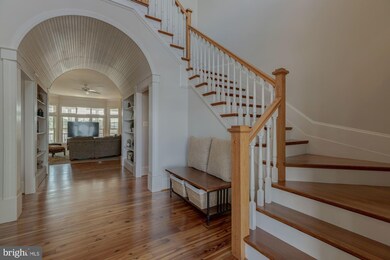
1471 Nieman Rd Shady Side, MD 20764
Highlights
- 200 Feet of Waterfront
- 2 Dock Slips
- Boat or Launch Ramp
- Primary bedroom faces the bay
- Pier
- Fishing Allowed
About This Home
As of July 2020Magnificent water views from every room in this custom-built waterfront contemporary! Panoramic views over the Chesapeake Bay all the way to the Bay Bridge from the front & even more water views of Parish Creek in the back. Fully updated & gorgeous gourmet eat-in kitchen with stainless steel appliances, palladium windows, 2 fireplaces, pine floors throughout, 10" ceilings, and all bathrooms upgraded! Immediate Chesapeake Bay access and deep-water pier. Protected water on Parish Creek side. Absolutely stunning! Less than an hour from DC and 45 minutes to Annapolis. Co -listed with Marc Bertinelli
Last Buyer's Agent
Rob Morris
Redfin Corp License #667802
Home Details
Home Type
- Single Family
Est. Annual Taxes
- $9,405
Year Built
- Built in 1994
Lot Details
- 0.5 Acre Lot
- 200 Feet of Waterfront
- Home fronts navigable water
- Property Fronts a Bay or Harbor
- Property is in very good condition
- Property is zoned R1
Parking
- Off-Street Parking
Property Views
- Bay
- Panoramic
Home Design
- Contemporary Architecture
- Asphalt Roof
- Wood Siding
- Shingle Siding
Interior Spaces
- 4,106 Sq Ft Home
- Property has 2 Levels
- Traditional Floor Plan
- Recessed Lighting
- 2 Fireplaces
- Window Treatments
- Family Room Off Kitchen
- Formal Dining Room
- Wood Flooring
Kitchen
- Eat-In Gourmet Kitchen
- Built-In Oven
- Cooktop
- Built-In Microwave
- Dishwasher
- Kitchen Island
Bedrooms and Bathrooms
- Primary bedroom faces the bay
- En-Suite Bathroom
Laundry
- Dryer
- Washer
Outdoor Features
- Pier
- Private Water Access
- Property near a bay
- Personal Watercraft
- Boat or Launch Ramp
- 2 Dock Slips
- Physical Dock Slip Conveys
- 2 Powered Boats Permitted
- 1 Non-Powered Boats Permitted
Schools
- Shady Side Elementary School
- Southern Middle School
- Southern High School
Utilities
- Forced Air Heating and Cooling System
- Heat Pump System
- Heating System Powered By Owned Propane
- Well
- Electric Water Heater
Listing and Financial Details
- Tax Lot A
- Assessor Parcel Number 020700003405103
Community Details
Overview
- No Home Owners Association
Recreation
- Fishing Allowed
Ownership History
Purchase Details
Home Financials for this Owner
Home Financials are based on the most recent Mortgage that was taken out on this home.Purchase Details
Purchase Details
Home Financials for this Owner
Home Financials are based on the most recent Mortgage that was taken out on this home.Similar Homes in the area
Home Values in the Area
Average Home Value in this Area
Purchase History
| Date | Type | Sale Price | Title Company |
|---|---|---|---|
| Deed | $1,260,000 | Eagle Title Llc | |
| Deed | $865,000 | -- | |
| Deed | $120,000 | -- |
Mortgage History
| Date | Status | Loan Amount | Loan Type |
|---|---|---|---|
| Open | $960,000 | New Conventional | |
| Previous Owner | $500,000 | Adjustable Rate Mortgage/ARM | |
| Previous Owner | $72,000 | No Value Available |
Property History
| Date | Event | Price | Change | Sq Ft Price |
|---|---|---|---|---|
| 07/03/2025 07/03/25 | Pending | -- | -- | -- |
| 06/24/2025 06/24/25 | For Sale | $1,650,000 | +31.0% | $402 / Sq Ft |
| 07/22/2020 07/22/20 | Sold | $1,260,000 | -8.4% | $307 / Sq Ft |
| 04/01/2020 04/01/20 | For Sale | $1,375,000 | +9.1% | $335 / Sq Ft |
| 03/31/2020 03/31/20 | Off Market | $1,260,000 | -- | -- |
| 09/11/2019 09/11/19 | Price Changed | $1,375,000 | -5.8% | $335 / Sq Ft |
| 02/13/2019 02/13/19 | For Sale | $1,459,000 | -- | $355 / Sq Ft |
Tax History Compared to Growth
Tax History
| Year | Tax Paid | Tax Assessment Tax Assessment Total Assessment is a certain percentage of the fair market value that is determined by local assessors to be the total taxable value of land and additions on the property. | Land | Improvement |
|---|---|---|---|---|
| 2024 | $11,840 | $1,035,367 | $0 | $0 |
| 2023 | $10,943 | $958,700 | $445,400 | $513,300 |
| 2022 | $10,139 | $929,100 | $0 | $0 |
| 2021 | $486 | $899,500 | $0 | $0 |
| 2020 | $486 | $869,900 | $408,500 | $461,400 |
| 2019 | $486 | $869,900 | $408,500 | $461,400 |
| 2018 | $486 | $869,900 | $408,500 | $461,400 |
| 2017 | $9,915 | $968,300 | $0 | $0 |
| 2016 | $486 | $928,133 | $0 | $0 |
| 2015 | $486 | $887,967 | $0 | $0 |
| 2014 | -- | $847,800 | $0 | $0 |
Agents Affiliated with this Home
-

Seller's Agent in 2025
Chris Craddock
EXP Realty, LLC
(571) 540-7888
3 in this area
1,621 Total Sales
-

Seller Co-Listing Agent in 2025
Jonathan Smith
EXP Realty, LLC
(703) 347-2972
1 in this area
125 Total Sales
-

Seller's Agent in 2020
Doc Keane
Washington Fine Properties, LLC
(202) 441-2343
11 in this area
113 Total Sales
-

Seller Co-Listing Agent in 2020
Diane Lewis
Washington Fine Properties
(703) 973-7001
1 in this area
126 Total Sales
-
R
Buyer's Agent in 2020
Rob Morris
Redfin Corp
Map
Source: Bright MLS
MLS Number: MDAA373996
APN: 07-000-03405103
- 4801 Avery Rd
- 4819 Avery Rd
- 4846 Woods Wharf Rd
- 1462 Snug Harbor Rd
- 4738 Washington Ave
- 4717 Frederick Ave
- 4723 Washington Ave
- 1700 Bayview Rd
- 1617 Winters Ave
- 4725 Idlewilde Rd
- 4701 Girton Ave
- 4715 Oak Rd
- 1601 Snug Harbor Rd
- 6508 Shady Side Rd
- 1419 Shady Rest Rd
- 6512 Shady Side Rd
- 1216 Hawthorne St
- 4911 Lerch Dr
- 1216 Steamboat Rd
- 6561 Shady Side Rd
