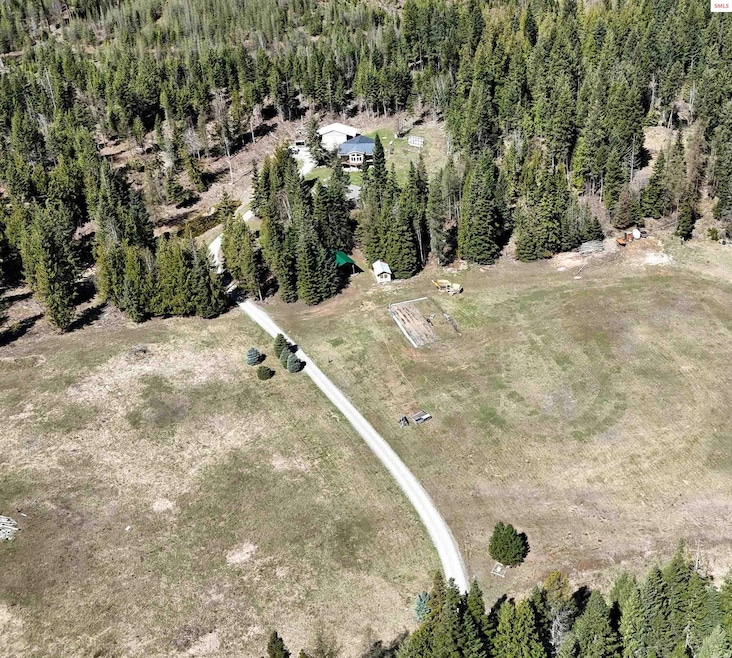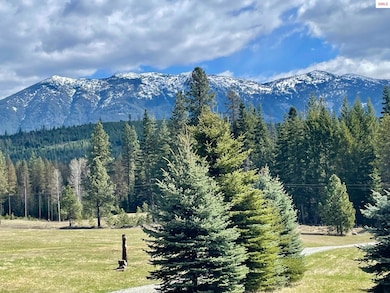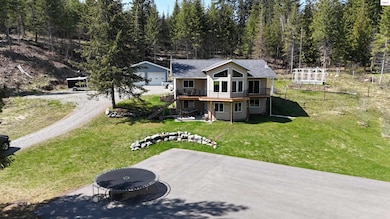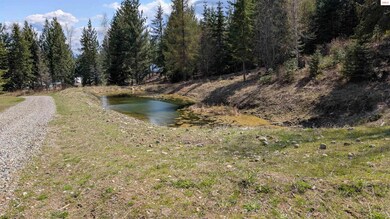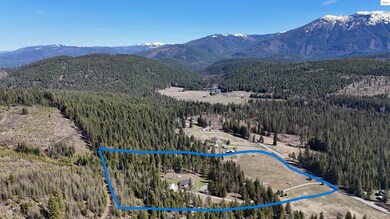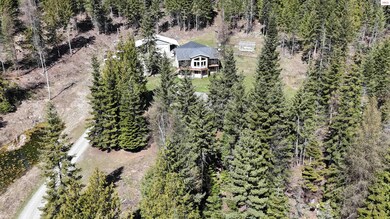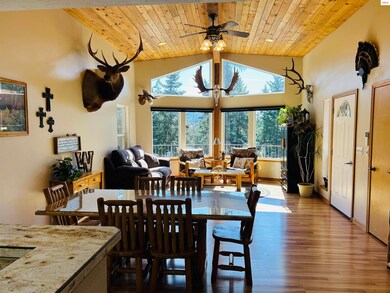
1471 Old Highway Two Loop Moyie Springs, ID 83845
Highlights
- Primary Bedroom Suite
- Mountain View
- Pond
- 10.08 Acre Lot
- Covered Deck
- Vaulted Ceiling
About This Home
As of July 2025Outdoor enthusiast dream property! If you enjoy hunting, fishing, hiking, riding your ATV or horseback riding, this property is perfect for you! This property has abundant wildlife including deer, turkey, elk, moose and an occasional bear plus close proximity to Herman and Perkins, Bonner Lakes and is a short horseback or ATV ride to USFS land and the Moyie River for fishing/swimming. This property has it all, including a beautiful 5 Bedroom, 3 bath 2980 sq ft daylight rancher w/4 heat sources on 10 acres of combined pasture & trees and a spring fed pond with fish! Love to garden? This is an organic farm with no pesticides or herbicides used for the past 7 years and includes fruit trees & 2 fenced in garden areas Plenty of room for horses! This home includes a full 75 x 50 basketball court or use for a tennis court or pickle ball court plus, a pool table with a ping pong table! Private 20+GPM well with a filtration system and a back up hand pump!. This home has too many updates to list here, Also included is a 30 x 30 shop with power and a concrete floor, a 12 x 20 storage shed with a 15 x 30 covered parking area. This home would also work for a multi generational home! $999,000
Last Agent to Sell the Property
RE/MAX CENTENNIAL License #SP28574 Listed on: 04/23/2025

Home Details
Home Type
- Single Family
Est. Annual Taxes
- $2,511
Year Built
- Built in 2004
Lot Details
- 10.08 Acre Lot
- Property fronts a county road
- Fenced
- Level Lot
- Property is zoned Ag / Forestry
Home Design
- Slab Foundation
- Frame Construction
Interior Spaces
- 1-Story Property
- Vaulted Ceiling
- Ceiling Fan
- Wood Burning Fireplace
- Free Standing Fireplace
- Vinyl Clad Windows
- Family Room
- Dining Room
- Storage Room
- Laundry Room
- Laminate Flooring
- Mountain Views
Kitchen
- Oven or Range
- Dishwasher
Bedrooms and Bathrooms
- 5 Bedrooms
- Primary Bedroom Suite
- Walk-In Closet
- Bathroom on Main Level
- 3 Bathrooms
- Garden Bath
Unfinished Basement
- Walk-Out Basement
- Basement Fills Entire Space Under The House
- Natural lighting in basement
Parking
- 2 Car Detached Garage
- Enclosed Parking
- Workbench in Garage
- Garage Door Opener
- Open Parking
- Off-Street Parking
Outdoor Features
- Pond
- Covered Deck
- Covered patio or porch
- Fire Pit
- Storage Shed
Schools
- Valley View Elementary School
- Bonners Ferry Middle School
- Bonners Ferry High School
Utilities
- Cooling System Mounted In Outer Wall Opening
- Hydronic Heating System
- Pellet Stove burns compressed wood to generate heat
- Heating System Uses Wood
- Heating System Uses Propane
- Electricity To Lot Line
- Well
- Septic System
Listing and Financial Details
- Assessor Parcel Number RP62N02E123750A
Community Details
Overview
- No Home Owners Association
Recreation
- Sport Court
Ownership History
Purchase Details
Purchase Details
Home Financials for this Owner
Home Financials are based on the most recent Mortgage that was taken out on this home.Purchase Details
Home Financials for this Owner
Home Financials are based on the most recent Mortgage that was taken out on this home.Purchase Details
Home Financials for this Owner
Home Financials are based on the most recent Mortgage that was taken out on this home.Similar Homes in the area
Home Values in the Area
Average Home Value in this Area
Purchase History
| Date | Type | Sale Price | Title Company |
|---|---|---|---|
| Warranty Deed | -- | Community Title | |
| Quit Claim Deed | -- | Community Title | |
| Interfamily Deed Transfer | -- | -- | |
| Warranty Deed | -- | Community Title Of Boundary |
Mortgage History
| Date | Status | Loan Amount | Loan Type |
|---|---|---|---|
| Previous Owner | $448,000 | Credit Line Revolving | |
| Previous Owner | $200,000 | Credit Line Revolving | |
| Previous Owner | $75,000 | Stand Alone Second | |
| Previous Owner | $99,112 | Adjustable Rate Mortgage/ARM | |
| Previous Owner | $44,500 | Credit Line Revolving | |
| Previous Owner | $100,000 | New Conventional | |
| Previous Owner | $269,100 | New Conventional |
Property History
| Date | Event | Price | Change | Sq Ft Price |
|---|---|---|---|---|
| 07/11/2025 07/11/25 | Sold | -- | -- | -- |
| 06/16/2025 06/16/25 | Pending | -- | -- | -- |
| 05/24/2025 05/24/25 | Price Changed | $930,000 | -7.0% | $589 / Sq Ft |
| 04/23/2025 04/23/25 | For Sale | $999,999 | +150.6% | $633 / Sq Ft |
| 07/31/2017 07/31/17 | Sold | -- | -- | -- |
| 07/10/2017 07/10/17 | Pending | -- | -- | -- |
| 06/09/2017 06/09/17 | For Sale | $399,000 | -- | $124 / Sq Ft |
Tax History Compared to Growth
Tax History
| Year | Tax Paid | Tax Assessment Tax Assessment Total Assessment is a certain percentage of the fair market value that is determined by local assessors to be the total taxable value of land and additions on the property. | Land | Improvement |
|---|---|---|---|---|
| 2024 | $2,512 | $778,740 | $232,460 | $546,280 |
| 2023 | $2,360 | $813,640 | $226,470 | $587,170 |
| 2022 | $2,939 | $798,450 | $179,180 | $619,270 |
| 2021 | $2,310 | $448,120 | $100,860 | $347,260 |
| 2020 | $2,310 | $419,990 | $93,650 | $326,340 |
| 2019 | $2,390 | $332,260 | $67,720 | $264,540 |
| 2018 | $2,338 | $314,270 | $67,720 | $246,550 |
| 2017 | $1,872 | $266,560 | $67,720 | $198,840 |
| 2016 | $1,555 | $211,730 | $67,720 | $144,010 |
| 2015 | $1,535 | $67,720 | $67,720 | $0 |
| 2014 | $1,396 | $67,720 | $67,720 | $0 |
| 2013 | -- | $67,720 | $67,720 | $0 |
Agents Affiliated with this Home
-

Seller's Agent in 2025
Denise Winey
RE/MAX CENTENNIAL
(208) 771-0322
87 Total Sales
-

Buyer's Agent in 2025
Adriana Rice
CENTURY 21 FOUR SEASONS REALTY
(208) 610-5459
60 Total Sales
-

Seller's Agent in 2017
CJ Tuma
COLDWELL BANKER NORTH WOODS REALTY
(208) 946-1260
132 Total Sales
Map
Source: Selkirk Association of REALTORS®
MLS Number: 20250934
APN: 62N02E123750
- 1807 Eileen Rd
- 105 Bunny Ln
- NKA Tuin Rd
- 47 Connie Place
- 81 Mango St
- 4333 Old Highway Two Loop
- NNA Porkchop Rd
- 415 Elk Rd
- NKA-292 Ac U S Route 2
- 186 Elk Rd
- 516 Westwood Dr
- 1942 Two Tail Rd
- 64 Westwood Dr
- 26 Pomelo Place
- 243 Pine St
- Lot 5 Heritage Way
- 133 Two Tail Rd
- 139 Two Tail Rd
- 158 W Mountain View Rd
