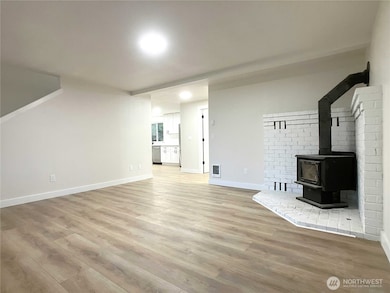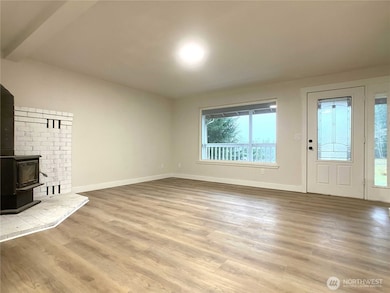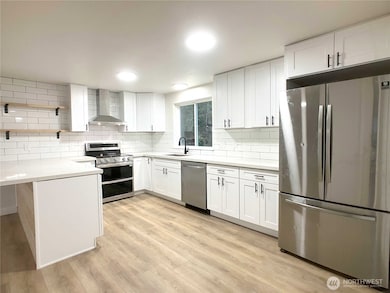1471 SE Binns Swiger Loop Rd Shelton, WA 98584
Estimated payment $3,067/month
Highlights
- Hot Property
- Bathroom on Main Level
- Wood Burning Fireplace
- No HOA
- Vinyl Plank Flooring
About This Home
Updated 3 bed 2.5 bath home on 1.25 level acres!! New LVP flooring, trim, and doors throughout creates a seamless feel to the home. White shaker cabinets with soft close drawers/doors, quartz countertops, tile backsplash, and SS appliances in the kitchen. Wrap around covered porch is perfect for BBQs, entertaining guests, and relaxing in the evenings. Mini split on main level for energy efficient heating/cooling. Freshly painting inside and out. Newer roof. Mature trees surround three sides of the home for privacy with an open field in front: perfect for a garden, shop, etc (buyer to verify use with Mason County Planning). Plenty of parking for 3+ vehicles plus an RV.
Source: Northwest Multiple Listing Service (NWMLS)
MLS#: 2459883
Home Details
Home Type
- Single Family
Est. Annual Taxes
- $513
Year Built
- Built in 1992
Lot Details
- 1.25 Acre Lot
Parking
- Off-Street Parking
Home Design
- Poured Concrete
- Composition Roof
- Wood Composite
Interior Spaces
- 1,664 Sq Ft Home
- 2-Story Property
- Wood Burning Fireplace
- Vinyl Plank Flooring
Kitchen
- Stove
- Dishwasher
Bedrooms and Bathrooms
- 3 Bedrooms
- Bathroom on Main Level
Utilities
- Ductless Heating Or Cooling System
- Heating System Mounted To A Wall or Window
Community Details
- No Home Owners Association
- Shelton Subdivision
Listing and Financial Details
- Down Payment Assistance Available
- Visit Down Payment Resource Website
- Assessor Parcel Number 320277690073
Map
Home Values in the Area
Average Home Value in this Area
Tax History
| Year | Tax Paid | Tax Assessment Tax Assessment Total Assessment is a certain percentage of the fair market value that is determined by local assessors to be the total taxable value of land and additions on the property. | Land | Improvement |
|---|---|---|---|---|
| 2025 | $500 | $313,785 | $63,145 | $250,640 |
| 2023 | $500 | $282,380 | $56,205 | $226,175 |
| 2022 | $551 | $256,695 | $45,690 | $211,005 |
| 2021 | $590 | $256,695 | $45,690 | $211,005 |
| 2020 | $649 | $221,080 | $35,150 | $185,930 |
| 2018 | $516 | $171,510 | $55,900 | $115,610 |
| 2017 | $476 | $171,510 | $55,900 | $115,610 |
| 2016 | $475 | $149,475 | $49,400 | $100,075 |
| 2015 | $428 | $149,475 | $49,400 | $100,075 |
| 2014 | -- | $138,980 | $44,200 | $94,780 |
| 2013 | -- | $143,405 | $45,500 | $97,905 |
Property History
| Date | Event | Price | List to Sale | Price per Sq Ft | Prior Sale |
|---|---|---|---|---|---|
| 12/15/2025 12/15/25 | For Sale | $575,000 | +76.9% | $346 / Sq Ft | |
| 10/21/2025 10/21/25 | Sold | $325,000 | -13.3% | $195 / Sq Ft | View Prior Sale |
| 09/19/2025 09/19/25 | Pending | -- | -- | -- | |
| 09/09/2025 09/09/25 | Price Changed | $375,000 | -6.2% | $225 / Sq Ft | |
| 07/30/2025 07/30/25 | For Sale | $399,999 | 0.0% | $240 / Sq Ft | |
| 07/20/2025 07/20/25 | Pending | -- | -- | -- | |
| 06/19/2025 06/19/25 | For Sale | $399,999 | +23.1% | $240 / Sq Ft | |
| 06/18/2025 06/18/25 | Off Market | $325,000 | -- | -- | |
| 06/18/2025 06/18/25 | For Sale | $399,999 | -- | $240 / Sq Ft |
Purchase History
| Date | Type | Sale Price | Title Company |
|---|---|---|---|
| Warranty Deed | $325,000 | Land Title | |
| Interfamily Deed Transfer | -- | None Available |
Mortgage History
| Date | Status | Loan Amount | Loan Type |
|---|---|---|---|
| Open | $445,000 | New Conventional |
Source: Northwest Multiple Listing Service (NWMLS)
MLS Number: 2459883
APN: 32027-76-90073
- 1053 SE Binns Swiger Loop Rd
- 477 SE Old Arcadia Rd
- 3253 SE Arcadia Rd
- 323 SE Stotsbery Rd
- 110 SE Alder Rd
- 1 xxx SE Morgan Rd
- 301 E Soundview Dr
- 80 SE Channel Point Rd
- 101 E Cedar Grove Ln
- 81 E Cedar Grove Ln
- 200 SE Sunrise Dr
- 131 E Kingston Way
- 91 SE Skookum View Dr
- 431 E Agate Beach Dr
- 70 E Earll Dr
- 40 E Dogwood Place
- 0 SE Paulcyn Ln
- 310 E Orchard Ln
- 440 E Bridger Ln
- 760 E Wood Ln
- 571 E Wood Ln
- 161 E Greenwood Ln
- 1806 Hay St Unit B
- 480 E Timberlake Dr
- 41 E Pickering Place
- 117 N 8th St Unit 100
- 117 N 8th St Unit 500
- 110 W Freedom Ln
- 1409 W Railroad Ave Unit B
- 50 E Springwood Ln
- 6753 Bellevista Place NW
- 141 E Dunoon Place
- 101 E Shannon Place
- 231 E Shetland Rd
- 2260 Division St NW
- 5004 Fourth Way SW
- 4701 7th Ave SW
- 2900 Limited Ln NW
- 451 E Mason Lake Dr E
- 231 E Lakeview Dr







