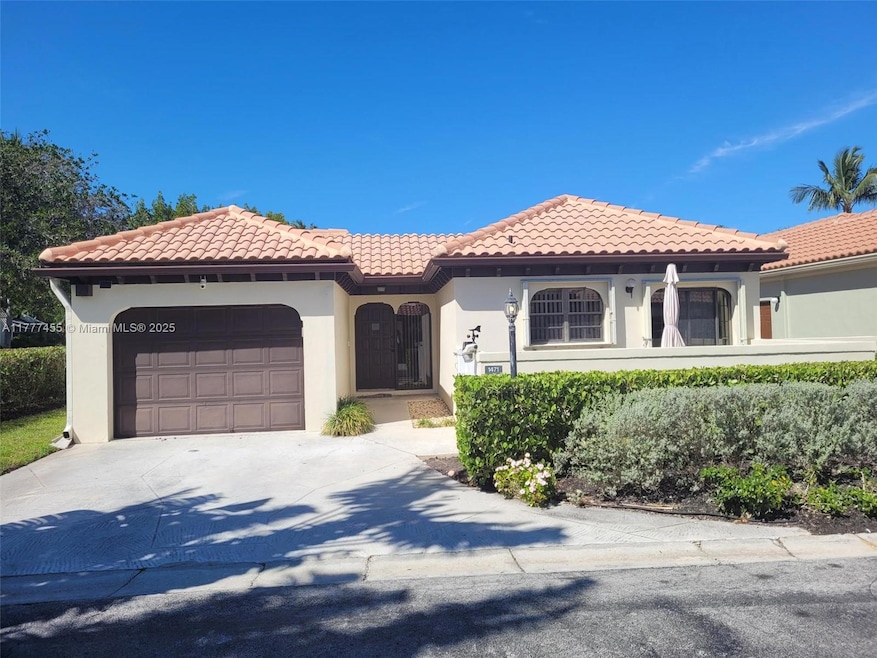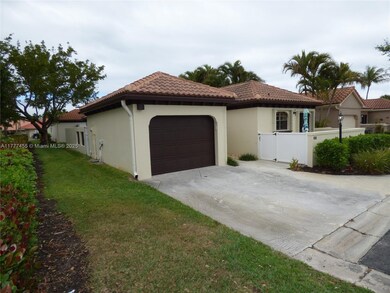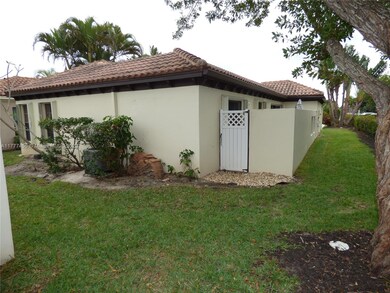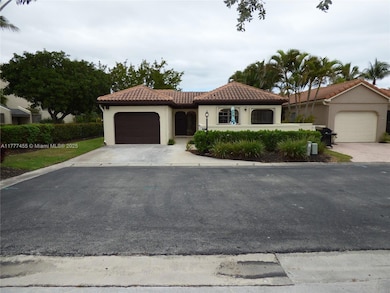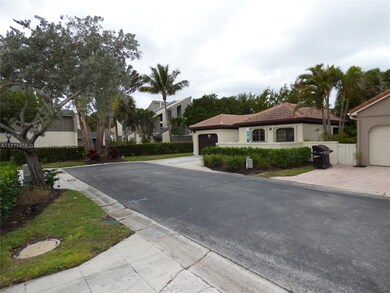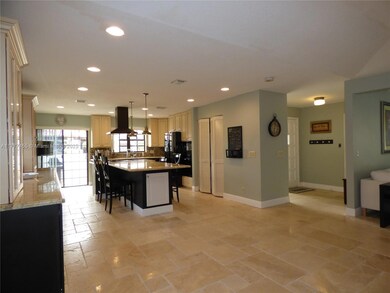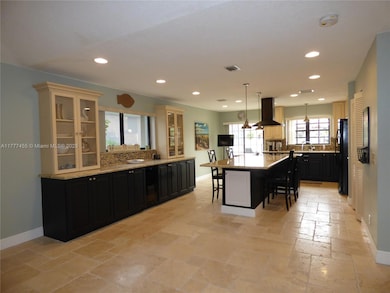1471 Via de La Palma Unit 1471 Jupiter, FL 33477
Jupiter Dunes Neighborhood
2
Beds
2
Baths
1,578
Sq Ft
1985
Built
Highlights
- Clubhouse
- Roman Tub
- Furnished
- Beacon Cove Intermediate School Rated A-
- Garden View
- No HOA
About This Home
Available for 2026 Season. Single Family Detached Fully Furnished 2 bedroom 2 full bath 1 floor home with a 1 car garage in a Condo Association. Short walk to the beautiful Jupiter beaches or community pool. Across US1, start your stroll along the scenic Riverwalk along the Intra-Coastal Waterway to exciting Harbourside. Newer kitchen and large dining area set up for great entertaining. Travertine flooring throughout and large floor plan. Also please note that photos are accurate for all leases, current and prior.
Condo Details
Home Type
- Condominium
Year Built
- Built in 1985
Lot Details
- South Facing Home
Parking
- 1 Car Attached Garage
- Automatic Garage Door Opener
Home Design
- Entry on the 1st floor
- Tile Roof
- Concrete Block And Stucco Construction
Interior Spaces
- 1,578 Sq Ft Home
- Property has 1 Level
- Furnished
- Built-In Features
- Ceiling Fan
- Vertical Blinds
- Drapes & Rods
- Sliding Windows
- Entrance Foyer
- Open Floorplan
- Utility Room in Garage
- Tile Flooring
- Garden Views
Kitchen
- Eat-In Kitchen
- Built-In Self-Cleaning Oven
- Electric Range
- Ice Maker
- Dishwasher
- Cooking Island
- Disposal
Bedrooms and Bathrooms
- 2 Bedrooms
- Closet Cabinetry
- Walk-In Closet
- 2 Full Bathrooms
- Roman Tub
Laundry
- Laundry in Garage
- Dryer
- Washer
Home Security
Outdoor Features
- Patio
- Exterior Lighting
- Outdoor Grill
Utilities
- Central Heating and Cooling System
- Electric Water Heater
Listing and Financial Details
- Property Available on 1/1/26
- Assessor Parcel Number 30434108080020700
Community Details
Overview
- No Home Owners Association
- Via Del Mar Condo
- Via Del Mar Condo,Via Del Mar Subdivision
- The community has rules related to no motorcycles, no recreational vehicles or boats, no trucks or trailers
Amenities
- Clubhouse
Recreation
- Community Pool
Pet Policy
- Breed Restrictions
Security
- Partial Panel Shutters or Awnings
- Fire and Smoke Detector
Map
Property History
| Date | Event | Price | List to Sale | Price per Sq Ft |
|---|---|---|---|---|
| 07/14/2025 07/14/25 | Under Contract | -- | -- | -- |
| 06/11/2025 06/11/25 | Price Changed | $5,000 | +78.6% | $3 / Sq Ft |
| 04/04/2025 04/04/25 | For Rent | $2,800 | +21.7% | -- |
| 08/09/2024 08/09/24 | Rented | $2,300 | -8.0% | -- |
| 07/29/2024 07/29/24 | Price Changed | $2,500 | -7.4% | $2 / Sq Ft |
| 07/05/2024 07/05/24 | Price Changed | $2,700 | -6.9% | $2 / Sq Ft |
| 06/14/2024 06/14/24 | Price Changed | $2,900 | -10.8% | $2 / Sq Ft |
| 05/15/2024 05/15/24 | Price Changed | $3,250 | -13.3% | $2 / Sq Ft |
| 04/01/2024 04/01/24 | For Rent | $3,750 | +7.1% | -- |
| 05/01/2023 05/01/23 | Rented | $3,500 | 0.0% | -- |
| 04/03/2023 04/03/23 | Under Contract | -- | -- | -- |
| 03/24/2023 03/24/23 | For Rent | $3,500 | -37.5% | -- |
| 12/01/2022 12/01/22 | Rented | $5,600 | +75.0% | -- |
| 07/31/2022 07/31/22 | Off Market | $3,200 | -- | -- |
| 06/15/2022 06/15/22 | Price Changed | $3,200 | 0.0% | $2 / Sq Ft |
| 06/15/2022 06/15/22 | For Rent | $3,200 | -8.6% | -- |
| 06/01/2022 06/01/22 | Off Market | $3,500 | -- | -- |
| 04/01/2022 04/01/22 | Price Changed | $3,500 | +20.7% | $2 / Sq Ft |
| 04/01/2022 04/01/22 | Price Changed | $2,900 | -17.1% | $2 / Sq Ft |
| 03/25/2022 03/25/22 | Price Changed | $3,500 | -7.9% | $2 / Sq Ft |
| 03/08/2022 03/08/22 | Price Changed | $3,800 | -5.0% | $2 / Sq Ft |
| 02/02/2022 02/02/22 | For Rent | $4,000 | -9.2% | -- |
| 12/15/2018 12/15/18 | Rented | $4,407 | +60.3% | -- |
| 12/14/2018 12/14/18 | Under Contract | -- | -- | -- |
| 09/06/2018 09/06/18 | Off Market | $2,750 | -- | -- |
| 08/16/2018 08/16/18 | For Rent | $2,750 | -- | -- |
Source: MIAMI REALTORS® MLS
Source: MIAMI REALTORS® MLS
MLS Number: A11777455
APN: 30-43-41-08-08-002-0700
Nearby Homes
- 1483 Via Del Sol
- 1605 S US Highway 1 Unit 8e
- 1605 S US Highway 1 Unit 1d
- 1605 S US Highway 1 Unit V1 104
- 1605 S US Highway 1 Unit 202V5
- 1605 S US Highway 1 Unit 202v6
- 1605 S US Highway 1 Unit D104
- 1605 S US Highway 1 Unit E204
- 1605 S US Highway 1 Unit 104v4
- 1605 S US Highway 1 Unit B104
- 1605 S US Highway 1 Unit 11 C
- 1605 S US Highway 1 Unit F204
- 1605 S US Highway 1 Unit A407
- 1605 S US Highway 1 Unit C101
- 1605 S US Highway 1 Unit Sl3f
- 1605 S US Highway 1 Unit A408
- 1605 S U S Highway 1 Unit F 106
- 1605 S US Highway 1 Unit C401
- 1605 S US Highway 1 Unit C-102
- 1605 S US Highway 1 Unit 204 M3
