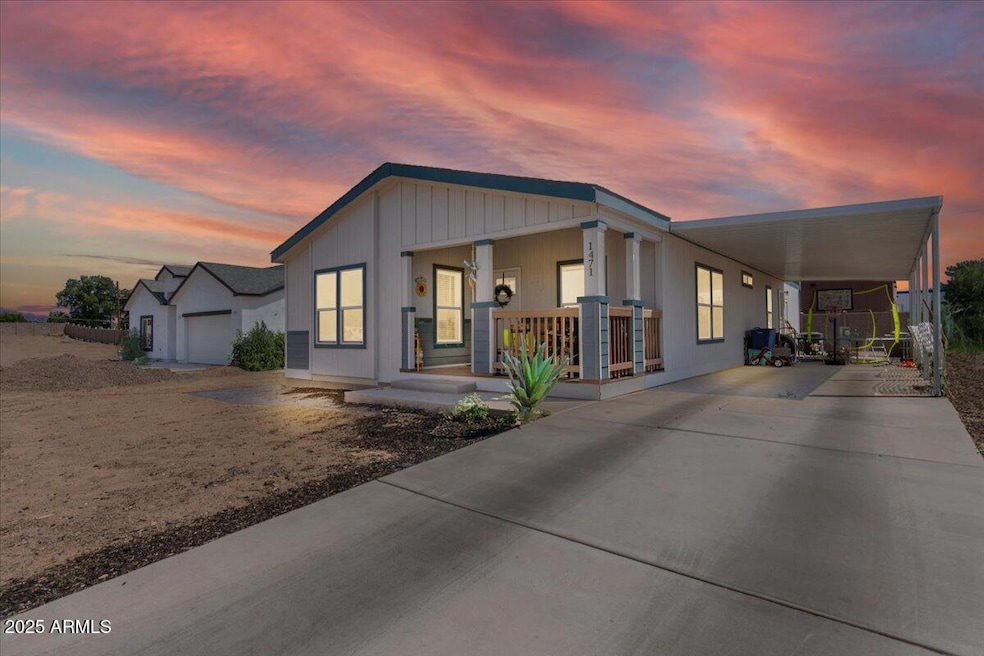
1471 W Stone Willow Way Safford, AZ 85546
Estimated payment $1,281/month
Highlights
- Very Popular Property
- No HOA
- Evaporated cooling system
- Mountain View
- Covered Patio or Porch
- Kitchen Island
About This Home
Enquire today for your private tour of this 4-bedroom, 2-bathroom mobile home in the heart of Safford, AZ! Only a few years old, this home offers modern appliances, a functional layout, and comfortable living spaces. Enjoy beautiful views of Mt. Graham from the home's well-positioned windows and outdoor areas. Perfect for everyday living or entertaining, the home combines convenience with style in a prime location close to shopping, dining, and local amenities. With its modern updates, spacious layout, and scenic mountain views, this property provides the perfect opportunity to enjoy the charm and lifestyle of Safford.
Property Details
Home Type
- Mobile/Manufactured
Est. Annual Taxes
- $679
Year Built
- Built in 2020
Parking
- 1 Carport Space
Interior Spaces
- 1,675 Sq Ft Home
- 1-Story Property
- Mountain Views
Kitchen
- Electric Cooktop
- Kitchen Island
Flooring
- Carpet
- Vinyl
Bedrooms and Bathrooms
- 4 Bedrooms
- Primary Bathroom is a Full Bathroom
- 2 Bathrooms
Schools
- Dorothy Stinson Elementary School
- Safford Middle School
- Safford High School
Utilities
- Evaporated cooling system
- Heating Available
Additional Features
- Covered Patio or Porch
- 9,160 Sq Ft Lot
Community Details
- No Home Owners Association
- Association fees include no fees
- Stone Willow Amended Subdivision
Listing and Financial Details
- Tax Lot 46
- Assessor Parcel Number 101-20-244
Map
Home Values in the Area
Average Home Value in this Area
Property History
| Date | Event | Price | Change | Sq Ft Price |
|---|---|---|---|---|
| 08/31/2025 08/31/25 | For Sale | $225,000 | -- | $134 / Sq Ft |
Similar Homes in Safford, AZ
Source: Arizona Regional Multiple Listing Service (ARMLS)
MLS Number: 6913216
- 1565 W Cobblestone Dr
- 1115 W Relation St
- 1309 S Bingham Place
- 1302 S 7th Ave
- 1609 S 12th Ave
- 0 S 20th Ave Unit no 22325261
- 1785 Camilla Cir
- 832 W Stirrup Dr
- 514 W 15th St
- 220 W 15th St
- 120 Relation St Unit 2
- 118 W Relation St
- 1204 S 1st Ave
- 1105 S 1st Ave
- 312 S 1st Ave
- 1879 W Peppertree Dr Unit C11
- 1879 W Peppertree Dr Unit C12
- 1879 W Peppertree Dr Unit A10
- 202 W Bonita St
- 115 E 2nd St






