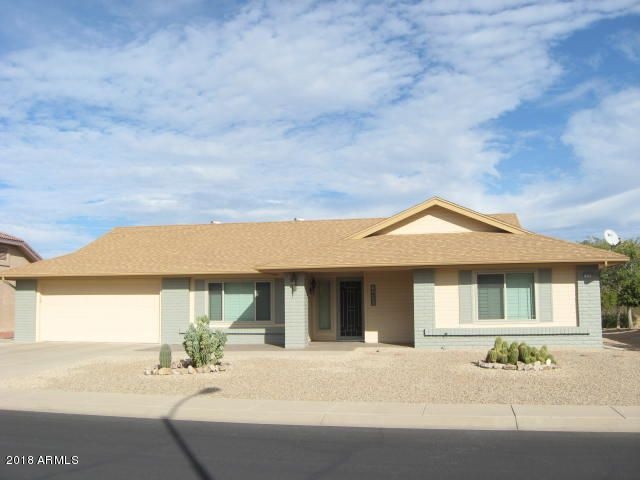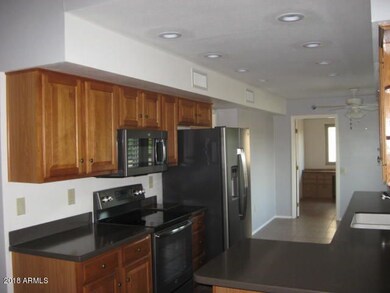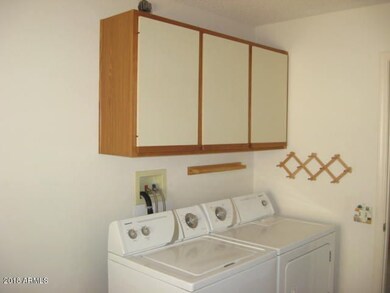
14710 W Antelope Dr Sun City West, AZ 85375
Highlights
- Concierge
- Equestrian Center
- Transportation Service
- Golf Course Community
- Fitness Center
- Heated Spa
About This Home
As of July 2025REMODELED & UPDATED TO THE 9'S FOR TODAY'S BUYERS AN EXCEPTIONAL LITE & BRITE''CAPISTRANO/LAUREL'' OPEN FLOOR PLAN~NEWER ''YORK'' HVAC SYSTM~LOW-E WINDOWS & SLIDER~CUSTOM FRNT SEC DOOR~CUSTOM 18'' TILE FLRS~FANS, U/G LIGHTING, FAUCETS & COMFORT HGT TOILETS T/O~KITCHEN FEATURES ''CAN LITES ON DIMMER, ''SOLID SURFACE'' COUNTERS/B/I SINK/''HIGH''FAUCET,NEW ''GE'' APPLIANCES INCLUDING SXS FRIG W/ICE & WATER @ DOOR, SMOOTH TOP STOVE,B/I MICROWAVE & DISHWASHER~MSTR SUITE HAS BAY WINDOW,W/I CLOSET~GUEST QTRS HAS LG CLOSET & FULL BATH~HOBBY/OFFICE SPACE WITH B/I DESK AREA~INSIDE LAUNDRY HAS NEWER WASHER/DRYER~GARAGE HAS CUSTOM STORAGE CABS~NICE PRIVATE COVERED/SCREENED PATIO AREA WITH O/S SITTING & BBQ AREA LOOKING INTO A VERY PRIVATE B'YARD~GREAT USE OF SPACE THRU-OUT~THIS HOME IS READY TO GO
Home Details
Home Type
- Single Family
Est. Annual Taxes
- $1,171
Year Built
- Built in 1988
Lot Details
- 9,100 Sq Ft Lot
- Desert faces the front and back of the property
- Partially Fenced Property
- Block Wall Fence
Parking
- 2 Car Garage
- Garage Door Opener
Home Design
- Spanish Architecture
- Brick Exterior Construction
- Wood Frame Construction
- Composition Roof
- Stucco
Interior Spaces
- 1,677 Sq Ft Home
- 1-Story Property
- Vaulted Ceiling
- Ceiling Fan
- Double Pane Windows
- Low Emissivity Windows
- Tile Flooring
Kitchen
- Eat-In Kitchen
- Built-In Microwave
- Dishwasher
Bedrooms and Bathrooms
- 2 Bedrooms
- Remodeled Bathroom
- 2 Bathrooms
- Dual Vanity Sinks in Primary Bathroom
Laundry
- Laundry in unit
- Dryer
- Washer
Pool
- Heated Spa
- Heated Pool
Schools
- Adult Elementary And Middle School
- Adult High School
Utilities
- Refrigerated Cooling System
- Heating Available
- High Speed Internet
- Cable TV Available
Additional Features
- No Interior Steps
- Covered Patio or Porch
- Equestrian Center
Listing and Financial Details
- Tax Lot 52
- Assessor Parcel Number 232-18-156
Community Details
Overview
- No Home Owners Association
- Built by Del Webb
- Sun City West 38A Lot 1 84 Subdivision, H8504 Floorplan
Amenities
- Concierge
- Transportation Service
- Clubhouse
- Theater or Screening Room
- Recreation Room
Recreation
- Golf Course Community
- Tennis Courts
- Racquetball
- Community Playground
- Fitness Center
- Heated Community Pool
- Community Spa
- Bike Trail
Ownership History
Purchase Details
Home Financials for this Owner
Home Financials are based on the most recent Mortgage that was taken out on this home.Purchase Details
Purchase Details
Home Financials for this Owner
Home Financials are based on the most recent Mortgage that was taken out on this home.Purchase Details
Home Financials for this Owner
Home Financials are based on the most recent Mortgage that was taken out on this home.Purchase Details
Home Financials for this Owner
Home Financials are based on the most recent Mortgage that was taken out on this home.Purchase Details
Home Financials for this Owner
Home Financials are based on the most recent Mortgage that was taken out on this home.Purchase Details
Similar Homes in Sun City West, AZ
Home Values in the Area
Average Home Value in this Area
Purchase History
| Date | Type | Sale Price | Title Company |
|---|---|---|---|
| Warranty Deed | $365,000 | Wfg National Title Insurance C | |
| Deed | -- | None Listed On Document | |
| Warranty Deed | $237,000 | Reliant Title Agency Llc | |
| Warranty Deed | $189,000 | First American Title Ins Co | |
| Interfamily Deed Transfer | -- | First American Title Ins Co | |
| Warranty Deed | $212,000 | -- | |
| Interfamily Deed Transfer | -- | -- |
Mortgage History
| Date | Status | Loan Amount | Loan Type |
|---|---|---|---|
| Open | $325,000 | New Conventional | |
| Previous Owner | $189,000 | New Conventional | |
| Previous Owner | $190,645 | New Conventional | |
| Previous Owner | $177,000 | New Conventional | |
| Previous Owner | $141,750 | New Conventional | |
| Previous Owner | $148,400 | Credit Line Revolving |
Property History
| Date | Event | Price | Change | Sq Ft Price |
|---|---|---|---|---|
| 07/08/2025 07/08/25 | Sold | $365,000 | -1.4% | $218 / Sq Ft |
| 06/07/2025 06/07/25 | Pending | -- | -- | -- |
| 04/10/2025 04/10/25 | Price Changed | $369,999 | 0.0% | $221 / Sq Ft |
| 04/10/2025 04/10/25 | For Sale | $369,999 | +1.4% | $221 / Sq Ft |
| 04/04/2025 04/04/25 | Off Market | $365,000 | -- | -- |
| 03/27/2025 03/27/25 | Price Changed | $379,999 | -2.6% | $227 / Sq Ft |
| 03/14/2025 03/14/25 | Price Changed | $389,999 | -2.5% | $233 / Sq Ft |
| 03/02/2025 03/02/25 | For Sale | $399,999 | +68.8% | $239 / Sq Ft |
| 02/07/2018 02/07/18 | Sold | $237,000 | -3.2% | $141 / Sq Ft |
| 01/03/2018 01/03/18 | For Sale | $244,900 | +29.6% | $146 / Sq Ft |
| 08/08/2016 08/08/16 | Sold | $189,000 | -0.5% | $113 / Sq Ft |
| 06/29/2016 06/29/16 | Pending | -- | -- | -- |
| 06/20/2016 06/20/16 | For Sale | $189,900 | -- | $113 / Sq Ft |
Tax History Compared to Growth
Tax History
| Year | Tax Paid | Tax Assessment Tax Assessment Total Assessment is a certain percentage of the fair market value that is determined by local assessors to be the total taxable value of land and additions on the property. | Land | Improvement |
|---|---|---|---|---|
| 2025 | $1,133 | $19,720 | -- | -- |
| 2024 | $1,293 | $18,781 | -- | -- |
| 2023 | $1,293 | $27,430 | $5,480 | $21,950 |
| 2022 | $1,211 | $22,310 | $4,460 | $17,850 |
| 2021 | $1,262 | $20,310 | $4,060 | $16,250 |
| 2020 | $1,231 | $18,870 | $3,770 | $15,100 |
| 2019 | $1,206 | $16,630 | $3,320 | $13,310 |
| 2018 | $1,161 | $15,650 | $3,130 | $12,520 |
| 2017 | $1,117 | $14,850 | $2,970 | $11,880 |
| 2016 | $1,194 | $13,950 | $2,790 | $11,160 |
| 2015 | $1,141 | $12,570 | $2,510 | $10,060 |
Agents Affiliated with this Home
-
Debra St. Germain

Seller's Agent in 2025
Debra St. Germain
HomeSmart
(602) 770-0008
1 in this area
33 Total Sales
-
Gene Fraleigh

Buyer's Agent in 2025
Gene Fraleigh
HomeSmart
(623) 670-9089
15 in this area
32 Total Sales
-
Eugene Reppy
E
Seller's Agent in 2018
Eugene Reppy
HomeSmart
(623) 209-3200
43 in this area
52 Total Sales
-
Michael Reppy

Seller Co-Listing Agent in 2018
Michael Reppy
HomeSmart
(623) 255-9536
109 in this area
124 Total Sales
-
James Swanson

Seller's Agent in 2016
James Swanson
HomeSmart
(623) 606-4494
38 in this area
41 Total Sales
Map
Source: Arizona Regional Multiple Listing Service (ARMLS)
MLS Number: 5704027
APN: 232-18-156
- 20603 N 147th Ct
- 14650 W Antelope Dr
- 14719 W Windcrest Dr
- 20811 N 148th Dr
- 20821 N 152nd Dr
- 14519 W Trading Post Dr
- 19907 N 146th Way
- 15011 W Blue Verde Dr
- 15220 W Blue Verde Dr
- 15311 W Sky Hawk Dr
- 15241 W Blue Verde Dr
- 14337 W Circle Ridge Dr Unit 41
- 20810 N 143rd Way
- 14423 W Trading Post Dr
- 20318 N 145th Dr
- 14307 W Yukon Dr
- 14632 W Whitewood Dr
- 20826 N Gable Hill Dr
- 14422 W Yosemite Dr
- 14424 W Futura Dr






