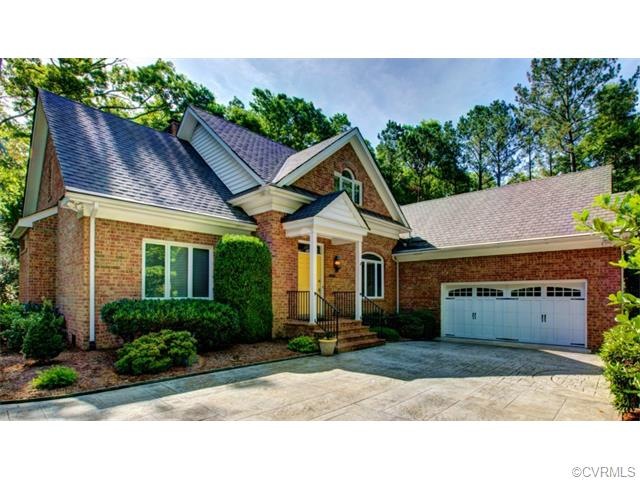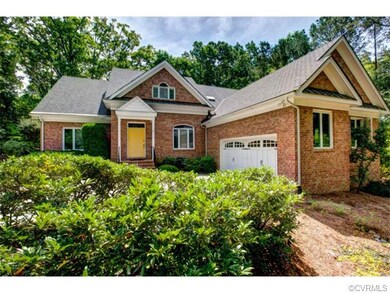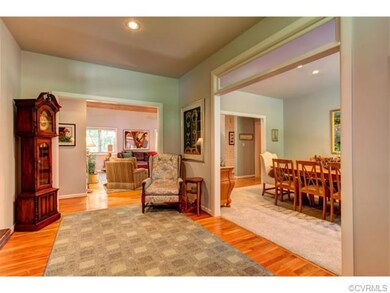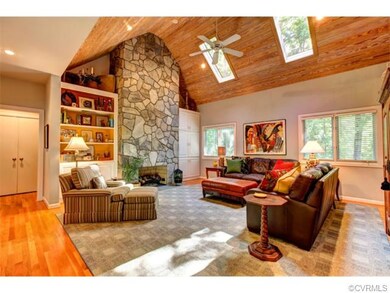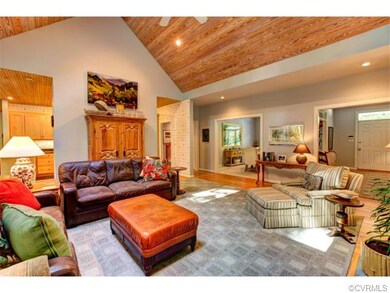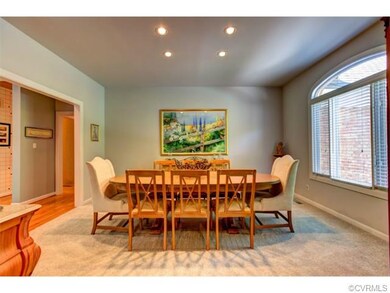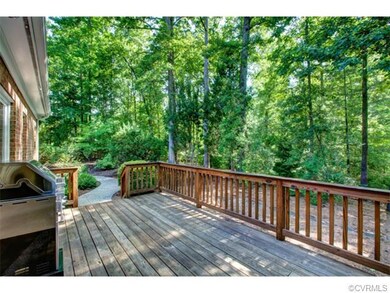
14713 Felbridge Way Midlothian, VA 23113
Westchester NeighborhoodHighlights
- Wood Flooring
- Bettie Weaver Elementary School Rated A-
- Forced Air Zoned Heating and Cooling System
About This Home
As of May 2021Just Listed with NEW low Price ~ Midlothian home in the Rosemont subdivision in Salisbury! You will love this 'Southern Living' floor plan that was custom built for the current owner with lots of TLC! First Floor Master and an additional First Floor bedroom with full bath! The master bathroom has been renovated with dual vanities and huge walk-in closet! The two story family room has a stone fireplace, beautiful tongue & groove paneling on the ceilings and built in cabinets. The second level has a bedroom with direct access to a full bath and TWO large unfinished spaces for additional bedrooms. A loft den area as well upstairs. The home has a generator, central vac, security system, new dishwasher, updated kitchen and bathrooms, newer exposed aggregate driveway and a tankless hot water heater. The two car garage has epoxy finished floor and a workshop area. Now offered @ $499,000!
Last Agent to Sell the Property
Long & Foster REALTORS License #0225058442 Listed on: 06/19/2015

Home Details
Home Type
- Single Family
Est. Annual Taxes
- $7,165
Year Built
- 1997
Home Design
- Dimensional Roof
Interior Spaces
- Property has 2 Levels
Flooring
- Wood
- Partially Carpeted
- Tile
Bedrooms and Bathrooms
- 3 Bedrooms
- 3 Full Bathrooms
Utilities
- Forced Air Zoned Heating and Cooling System
- Heat Pump System
Listing and Financial Details
- Assessor Parcel Number 718-716-91-16-00000
Ownership History
Purchase Details
Home Financials for this Owner
Home Financials are based on the most recent Mortgage that was taken out on this home.Purchase Details
Home Financials for this Owner
Home Financials are based on the most recent Mortgage that was taken out on this home.Purchase Details
Similar Homes in Midlothian, VA
Home Values in the Area
Average Home Value in this Area
Purchase History
| Date | Type | Sale Price | Title Company |
|---|---|---|---|
| Warranty Deed | $665,000 | Dominion Capital Title | |
| Warranty Deed | $495,000 | -- | |
| Deed | $379,000 | -- |
Mortgage History
| Date | Status | Loan Amount | Loan Type |
|---|---|---|---|
| Open | $100,000 | Credit Line Revolving | |
| Open | $532,000 | New Conventional | |
| Previous Owner | $395,000 | New Conventional | |
| Previous Owner | $416,900 | Credit Line Revolving |
Property History
| Date | Event | Price | Change | Sq Ft Price |
|---|---|---|---|---|
| 05/17/2021 05/17/21 | Sold | $665,000 | +34.3% | $202 / Sq Ft |
| 08/17/2015 08/17/15 | Sold | $495,000 | -5.7% | $150 / Sq Ft |
| 07/11/2015 07/11/15 | Pending | -- | -- | -- |
| 06/19/2015 06/19/15 | For Sale | $525,000 | -- | $159 / Sq Ft |
Tax History Compared to Growth
Tax History
| Year | Tax Paid | Tax Assessment Tax Assessment Total Assessment is a certain percentage of the fair market value that is determined by local assessors to be the total taxable value of land and additions on the property. | Land | Improvement |
|---|---|---|---|---|
| 2025 | $7,165 | $802,300 | $171,900 | $630,400 |
| 2024 | $7,165 | $789,500 | $150,900 | $638,600 |
| 2023 | $6,064 | $666,400 | $145,900 | $520,500 |
| 2022 | $5,746 | $624,600 | $135,900 | $488,700 |
| 2021 | $5,014 | $525,200 | $133,900 | $391,300 |
| 2020 | $5,325 | $557,900 | $133,900 | $424,000 |
| 2019 | $5,036 | $530,100 | $131,900 | $398,200 |
| 2018 | $4,917 | $528,200 | $130,000 | $398,200 |
| 2017 | $4,791 | $496,500 | $130,000 | $366,500 |
| 2016 | $4,766 | $496,500 | $130,000 | $366,500 |
| 2015 | $4,753 | $495,100 | $130,000 | $365,100 |
| 2014 | $4,452 | $463,800 | $118,000 | $345,800 |
Agents Affiliated with this Home
-
N
Seller's Agent in 2021
NON MLS USER MLS
NON MLS OFFICE
-

Buyer's Agent in 2021
Tricia Kinder
Fathom Realty Virginia
(804) 944-5770
1 in this area
47 Total Sales
-

Seller's Agent in 2015
Susan Lockhart
Long & Foster
(804) 380-8110
9 in this area
54 Total Sales
-

Buyer's Agent in 2015
Fred Smith
Howard Hanna William E Wood
(804) 651-2178
17 Total Sales
Map
Source: Central Virginia Regional MLS
MLS Number: 1517889
APN: 718-71-69-11-600-000
- 14942 Bridge Spring Dr
- 14906 Bridge Spring Dr
- 16151 Founders Bridge Terrace
- 16106 Founders Bridge Ct
- 1665 Ewing Park Loop
- 14471 W Salisbury Rd
- 14530 Gildenborough Dr
- 2600 Mulberry Row Rd
- 507 Golden Haze Alley
- 507 Golden Haze Alley Unit 17-1
- 501 Golden Haze Alley Unit 16-1
- 418 Golden Haze Alley Unit 62-1
- 845 Dogwood Dell Ln
- 401 Quiet Breeze Alley Unit 58-1
- 15936 Misty Blue Alley Unit 51-1
- 15936 Misty Blue Alley
- 15930 Misty Blue Alley
- 230 Quiet Breeze Alley
- 225 Golden Haze Alley Unit 5-1
- Augusta Plan at The Edge at Westchester Commons
