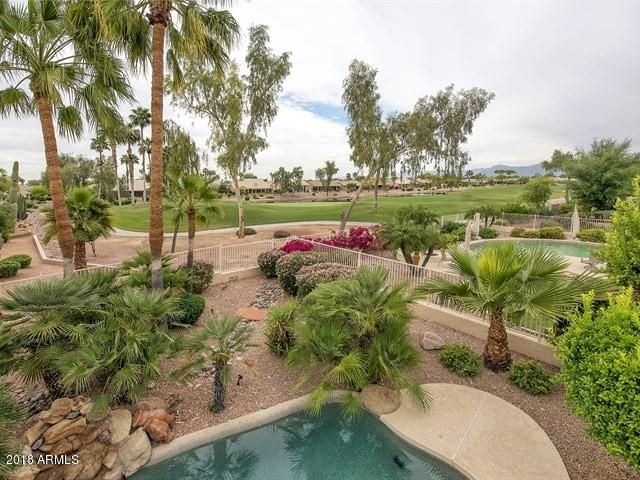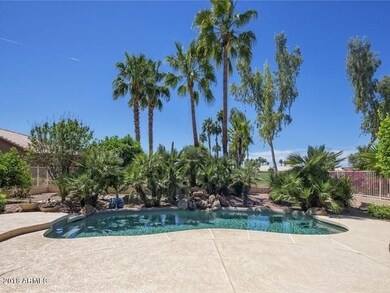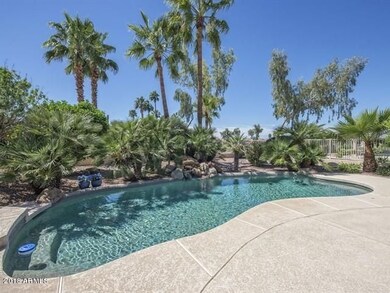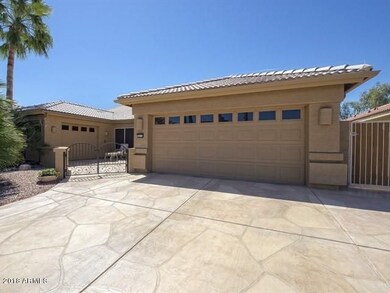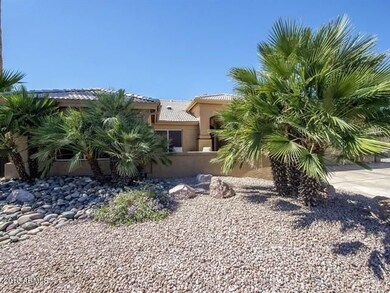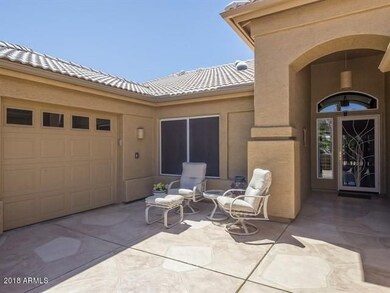
14713 W Piccadilly Rd Goodyear, AZ 85395
Palm Valley NeighborhoodHighlights
- On Golf Course
- Fitness Center
- Heated Pool
- Verrado Middle School Rated A-
- Gated with Attendant
- Solar Power System
About This Home
As of November 2019Incredible Golf Course Home with magnificent Mountain View,a Heated Pool + Water Feature, Large Landscaped yard with fruit trees, shade trees, Large Patio with pergola shade, Owned Solar System, 3 Car Garage,Gas Barbecue & Front Courtyard. This Sedona model has an open great room design, pantry, granite counters, soaring Vaulted ceilings, an abundance of windows, sliding doors, plantation shutters and solar tubes. The home has 2 large bedrooms plus a spacious den. The master bath has an exterior door for access to the pool in addition to patio doors that open to the pool area from the master bedroom. Extended Garage, Bay Window in Dining Room. This home is also available TURNKEY - furnished including a golf cart. Call Listing Agent for details.
Last Agent to Sell the Property
West USA Realty License #SA655936000 Listed on: 01/15/2018

Home Details
Home Type
- Single Family
Est. Annual Taxes
- $3,307
Year Built
- Built in 1998
Lot Details
- 8,842 Sq Ft Lot
- On Golf Course
- Desert faces the front and back of the property
- Wrought Iron Fence
- Sprinklers on Timer
HOA Fees
- $204 Monthly HOA Fees
Parking
- 3 Car Garage
- 2 Open Parking Spaces
- Garage Door Opener
Home Design
- Designed by Robson Architects
- Santa Barbara Architecture
- Tile Roof
- Block Exterior
- Stucco
Interior Spaces
- 2,033 Sq Ft Home
- 1-Story Property
- Furnished
- Vaulted Ceiling
- Ceiling Fan
- Double Pane Windows
- Solar Screens
- Mountain Views
Kitchen
- Breakfast Bar
- Built-In Microwave
- Granite Countertops
Flooring
- Carpet
- Tile
Bedrooms and Bathrooms
- 2 Bedrooms
- Primary Bathroom is a Full Bathroom
- 2 Bathrooms
- Dual Vanity Sinks in Primary Bathroom
- Bathtub With Separate Shower Stall
Eco-Friendly Details
- Solar Power System
Outdoor Features
- Heated Pool
- Patio
- Built-In Barbecue
Schools
- Litchfield Elementary School
- Agua Fria High School
Utilities
- Refrigerated Cooling System
- Heating System Uses Natural Gas
- High Speed Internet
- Cable TV Available
Listing and Financial Details
- Tax Lot 25
- Assessor Parcel Number 501-87-540
Community Details
Overview
- Association fees include ground maintenance, street maintenance
- Pebblecreek Association, Phone Number (482) 895-4209
- Built by Robson
- Pebblecreek Unit 14 Subdivision, Sedona Floorplan
Amenities
- Clubhouse
- Theater or Screening Room
- Recreation Room
Recreation
- Golf Course Community
- Tennis Courts
- Fitness Center
- Heated Community Pool
- Community Spa
- Bike Trail
Security
- Gated with Attendant
Ownership History
Purchase Details
Purchase Details
Home Financials for this Owner
Home Financials are based on the most recent Mortgage that was taken out on this home.Purchase Details
Home Financials for this Owner
Home Financials are based on the most recent Mortgage that was taken out on this home.Purchase Details
Purchase Details
Purchase Details
Similar Homes in Goodyear, AZ
Home Values in the Area
Average Home Value in this Area
Purchase History
| Date | Type | Sale Price | Title Company |
|---|---|---|---|
| Interfamily Deed Transfer | -- | None Available | |
| Warranty Deed | $500,000 | Chicago Title Agency | |
| Deed | -- | Stewart Title & Trust Of Pho | |
| Warranty Deed | $498,000 | Stewart Title & Trust Of Pho | |
| Cash Sale Deed | $487,500 | Old Republic Title Agency | |
| Cash Sale Deed | $214,901 | Old Republic Title Agency |
Property History
| Date | Event | Price | Change | Sq Ft Price |
|---|---|---|---|---|
| 11/07/2019 11/07/19 | Sold | $500,000 | -2.0% | $246 / Sq Ft |
| 10/08/2019 10/08/19 | For Sale | $510,000 | +2.4% | $251 / Sq Ft |
| 03/20/2018 03/20/18 | Sold | $498,000 | -0.2% | $245 / Sq Ft |
| 02/09/2018 02/09/18 | Pending | -- | -- | -- |
| 01/15/2018 01/15/18 | For Sale | $499,000 | -- | $245 / Sq Ft |
Tax History Compared to Growth
Tax History
| Year | Tax Paid | Tax Assessment Tax Assessment Total Assessment is a certain percentage of the fair market value that is determined by local assessors to be the total taxable value of land and additions on the property. | Land | Improvement |
|---|---|---|---|---|
| 2025 | $3,806 | $33,756 | -- | -- |
| 2024 | $3,677 | $32,149 | -- | -- |
| 2023 | $3,677 | $40,650 | $8,130 | $32,520 |
| 2022 | $3,558 | $29,160 | $5,830 | $23,330 |
| 2021 | $3,737 | $31,080 | $6,210 | $24,870 |
| 2020 | $3,633 | $29,900 | $5,980 | $23,920 |
| 2019 | $3,522 | $29,410 | $5,880 | $23,530 |
| 2018 | $3,489 | $26,700 | $5,340 | $21,360 |
| 2017 | $3,307 | $25,300 | $5,060 | $20,240 |
| 2016 | $3,180 | $24,370 | $4,870 | $19,500 |
| 2015 | $2,999 | $25,070 | $5,010 | $20,060 |
Agents Affiliated with this Home
-

Seller's Agent in 2019
Roy Johnson
Realty One Group
(623) 536-0909
53 in this area
58 Total Sales
-

Buyer's Agent in 2019
Vicki Schmidt
X-Sell Properties
(303) 521-6440
15 Total Sales
-
M
Seller's Agent in 2018
Mary Ann Evans, PLLC
West USA Realty
(602) 526-3709
63 in this area
70 Total Sales
Map
Source: Arizona Regional Multiple Listing Service (ARMLS)
MLS Number: 5709474
APN: 501-87-540
- 14672 W Whitton Ave
- 14766 W Piccadilly Rd
- 14533 W Hillside St
- 14830 W Trevino Dr Unit 12
- 14771 W Columbus Ave
- 3211 N Couples Dr
- 3700 N 149th Ln
- 14442 W Lexington Ave
- 14981 W Robson Cir N
- 14437 W Lexington Ave Unit 2
- 14462 W Avalon Dr
- 3957 N 148th Dr
- 14528 W Indianola Ave
- 14687 W Amelia Ave
- 14621 W Catalina Dr
- 3070 N 148th Dr
- 14754 W Amelia Ave
- 15035 W Indianola Ave
- 14371 W Clarendon Ave
- 3852 N 143rd Ln
