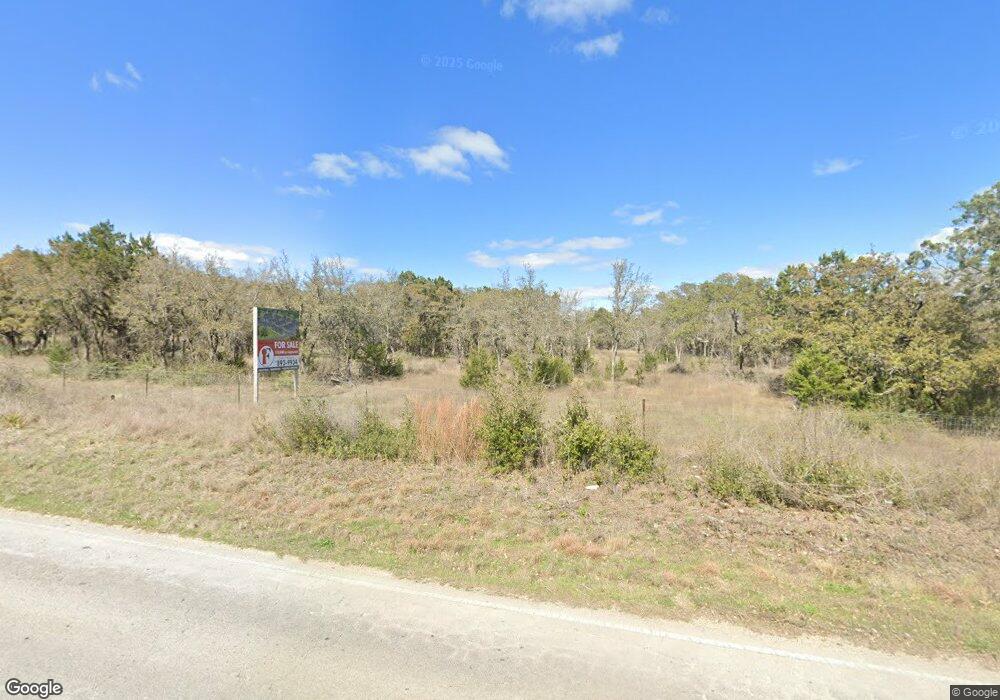14714 Fitzhugh Rd Unit 3A Austin, TX 78736
--
Bed
--
Bath
3,499
Sq Ft
11.98
Acres
About This Home
This home is located at 14714 Fitzhugh Rd Unit 3A, Austin, TX 78736. 14714 Fitzhugh Rd Unit 3A is a home located in Hays County with nearby schools including Dripping Springs Middle School, Dripping Springs High School, and Aesa Prep Academy.
Create a Home Valuation Report for This Property
The Home Valuation Report is an in-depth analysis detailing your home's value as well as a comparison with similar homes in the area
Home Values in the Area
Average Home Value in this Area
Tax History Compared to Growth
Map
Nearby Homes
- 15000 Fitzhugh Rd
- 11904 Fitzhugh Corners
- 499 Hannah Dr
- 465 Hannah Dr
- 12341 Triple Creek Cir
- 12303 Triple Creek Cir
- 12304 Triple Creek Cir
- 12225 Triple Creek Cir
- 12310 Triple Creek Dr
- 12290 Trautwein Rd
- 11201 Bonham Ranch Rd Unit 6
- 255 Patti Ln
- 12737 Silver Creek Rd
- 11134 Bonham Ranch Rd
- 12609 Pauls Valley Rd
- 11155 Bonham Ranch Rd
- 16413 Fitzhugh Rd
- 190 Carol Ann Dr
- 31301 Ranch Road 12
- 12600 Trail Driver St
- 14714 Fitzhugh Rd Unit 2D
- 12716 Fitzhugh
- 15211 Fitzhugh Rd
- 15211 Fitzhugh Rd Unit A - Front Cabin
- 15211 Fitzhugh Rd Unit C - Tiny House
- 04077701810000 Fitzhugh Rd
- 15210 Fitzhugh Rd Unit 1400
- 15210 Fitzhugh Rd Unit 17, 18, 19
- 15210 Fitzhugh Rd Unit 17 A
- 15210 Fitzhugh Rd Unit 18A
- 15210 Fitzhugh Rd Unit 22
- 15210 Fitzhugh Rd Unit 600
- 15210 Fitzhugh Rd Unit 1501
- 15210 Fitzhugh Rd Unit 1500
- 15210 Fitzhugh Rd Unit 1600
- 15210 Fitzhugh Rd Unit 1900
- 15210 Fitzhugh Rd Unit 302
- 15210 Fitzhugh Rd Unit 15 & 16
- 15210 Fitzhugh Rd Unit 16
- 15210 Fitzhugh Rd Unit 15
