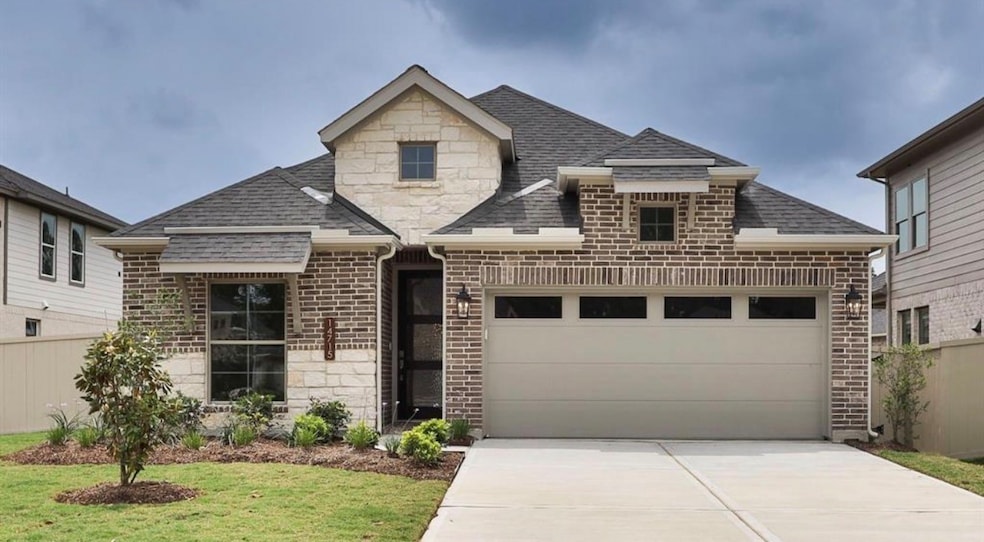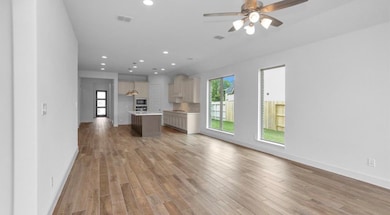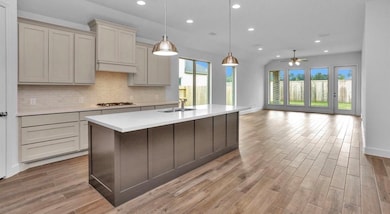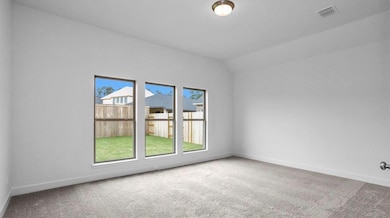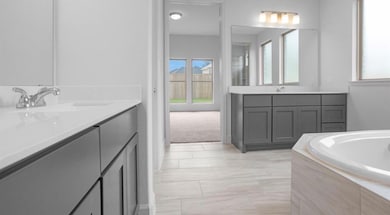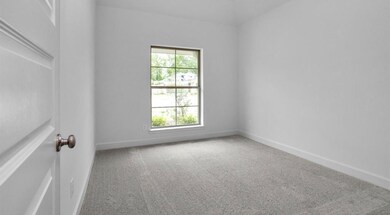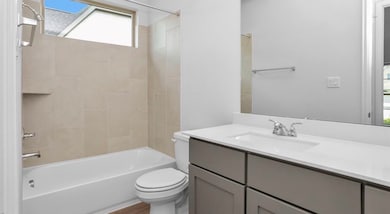14715 Band Tailed Pigeon Ct Magnolia, TX 77354
Audubon Neighborhood
3
Beds
3
Baths
2,188
Sq Ft
8,209
Sq Ft Lot
Highlights
- New Construction
- Deck
- 1 Fireplace
- Willie E. Williams Elementary School Rated A-
- Traditional Architecture
- High Ceiling
About This Home
This stunning single-story features an open-concept layout with high ceilings, wood-look tile floors, and tons of natural light. The chef’s kitchen includes quartz countertops, custom cabinetry, a large island, and pantry. Enjoy a private primary suite with spa-style bath, soaking tub, and dual vanities. The versatile game room is perfect for work or play! Relax outdoors on the covered patio overlooking the fenced backyard. Two-car garage, mudroom, and utility room add convenience. Move-in ready and perfectly located near parks, schools, and shopping!
Home Details
Home Type
- Single Family
Est. Annual Taxes
- $1,231
Year Built
- Built in 2025 | New Construction
Lot Details
- 8,209 Sq Ft Lot
- Cul-De-Sac
- Northeast Facing Home
- Back Yard Fenced
- Sprinkler System
Parking
- 2 Car Attached Garage
Home Design
- Traditional Architecture
Interior Spaces
- 2,188 Sq Ft Home
- 1-Story Property
- High Ceiling
- Ceiling Fan
- 1 Fireplace
- Mud Room
- Formal Entry
- Family Room Off Kitchen
- Combination Dining and Living Room
- Game Room
- Utility Room
- Washer and Electric Dryer Hookup
Kitchen
- Electric Oven
- Gas Range
- Microwave
- Dishwasher
- Kitchen Island
- Disposal
Flooring
- Carpet
- Tile
Bedrooms and Bathrooms
- 3 Bedrooms
- 3 Full Bathrooms
- Double Vanity
- Soaking Tub
- Bathtub with Shower
- Separate Shower
Home Security
- Prewired Security
- Fire and Smoke Detector
Eco-Friendly Details
- Energy-Efficient HVAC
- Energy-Efficient Thermostat
Outdoor Features
- Deck
- Patio
Schools
- Audubon Elementary School
- Magnolia Parkway Junior High
- Magnolia West High School
Utilities
- Forced Air Zoned Heating and Cooling System
- Heating System Uses Gas
- Programmable Thermostat
Listing and Financial Details
- Property Available on 10/21/25
- Long Term Lease
Community Details
Overview
- Lead Association Management Association
- Audubon Subdivision
Pet Policy
- No Pets Allowed
Map
Source: Houston Association of REALTORS®
MLS Number: 68192530
APN: 2212-06-01300
Nearby Homes
- 17308 Fm 1488 Rd
- 427 Rosebank Ranch
- 121 Roy St
- 929 Silver Birch Branch
- 827 Deerhurst Ln
- 335 Jewett Meadow Dr
- 322 Pickwick Gardens Ln
- 307 Masked Duck Ct
- 123 Shoveler Duck Way
- 739 Michelia St
- 264 Ashley Branch St
- 565 Bluebell Maiden Ct
- 612 Spring Ashberry Ct
- 632 Spring Ashberry Ct
- 644 Spring Ashberry Ct
- Livingston Plan at Magnolia Ridge
- Aster Plan at Magnolia Ridge
- 107 Rogerdale River Dr
- Azalea Plan at Magnolia Ridge
- Barbosa Plan at Magnolia Ridge
- 14727 Band Tailed Pigeon Ct
- 135 Harlequin Duck Ct
- 151 Harlequin Duck Ct
- 121 Roy St
- 919 Silver Birch Branch
- 1043 Brighton Orchards Ln
- 326 Pickwick Gdns Ln
- 379 Jewett Meadow Dr
- 334 Jewett Meadow Dr
- 323 Bush Meadow Ln
- 440 Jewett Meadow Dr
- 104 Pine Bend Ct
- 132 Pine Bend Ct
- 307 Flower Reed Ct
- 106 Hillandale Ct
- 300 Flower Reed Ct
- 119 Country Crossing Cir
- 232 Country Crossing Cir
- 284 Country Crossing Cir
- 122 Magnolia Colony Ct
