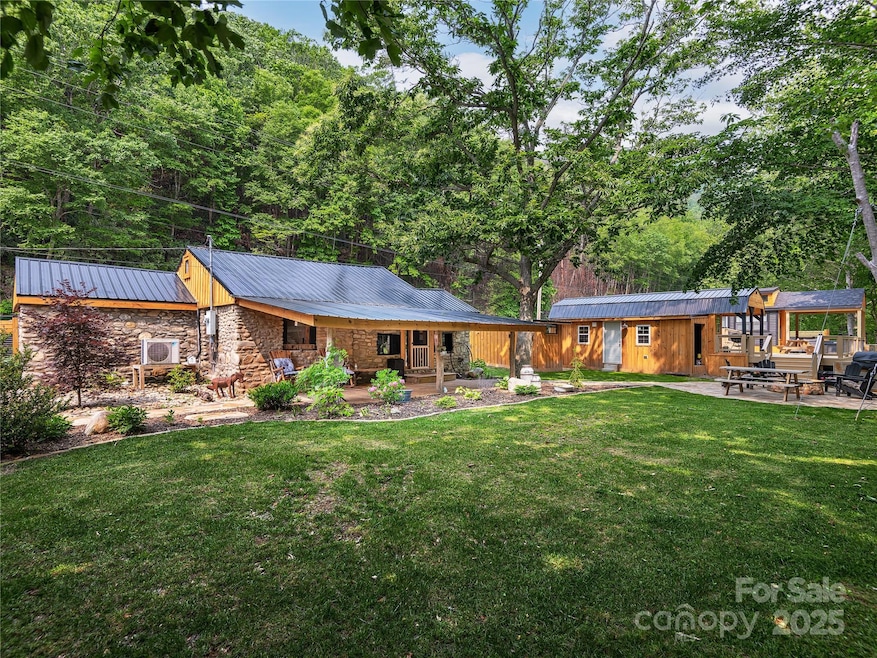
14715 Cruso Rd Canton, NC 28716
Estimated payment $5,077/month
Highlights
- Popular Property
- Guest House
- RV Access or Parking
- Bethel Elementary Rated A-
- Spa
- Waterfront
About This Home
An unforgettable riverside escape crafted for those who crave nature & income. This rare mountain property blends history, comfort, & adventure w/ a fully restored 1800s river rock cottage, a 2022 modern tiny home & a private studio apartment—set along 840 ft of trout-filled riverfront. After quickly becoming a top-rated Airbnb, it was transformed into an income-producing haven. 6 person hot tub, riverside hammocks, and 3-tiered tree net constructed by renowned treehouse builder, Forrest Kelley, ideal for kids and thrill-seeking adults. Ample opportunities to add RV hookups and tent camping areas, making it the perfect spot for expansion into a unique outdoor retreat or boutique campground. Engineered expansion plans convey w/ sale, and existing septic system is designed to support future builds. High-speed internet. 5 minutes to a resort and golf course, and minutes to waterfalls, Blue Ridge Parkway, and top hiking trails. Seller financing available w/attractive terms!
Listing Agent
Allen Tate/Beverly-Hanks Waynesville Brokerage Email: katie.hermida@allentate.com License #287858 Listed on: 06/05/2025

Co-Listing Agent
Allen Tate/Beverly-Hanks Waynesville Brokerage Email: katie.hermida@allentate.com License #250252
Home Details
Home Type
- Single Family
Year Built
- Built in 1900
Lot Details
- Waterfront
- Privacy Fence
- Level Lot
- Open Lot
- Wooded Lot
Property Views
- Water
- Mountain
Home Design
- Bungalow
- Metal Roof
- Stone Siding
Interior Spaces
- 788 Sq Ft Home
- 1-Story Property
- Fireplace
- Vinyl Flooring
- Crawl Space
- Electric Range
- Laundry Room
Bedrooms and Bathrooms
- 2 Main Level Bedrooms
- 1 Full Bathroom
Parking
- Driveway
- Parking Lot
- RV Access or Parking
Outdoor Features
- Spa
- Covered patio or porch
- Fire Pit
- Outdoor Gas Grill
Additional Homes
- Guest House
- Separate Entry Quarters
Schools
- Bethel Elementary And Middle School
- Pisgah High School
Utilities
- Heat Pump System
- Propane
- Tankless Water Heater
- Septic Tank
- Cable TV Available
Community Details
- Mrs J R Murphy Subdivision
Listing and Financial Details
- Assessor Parcel Number 8662-43-3600
Map
Home Values in the Area
Average Home Value in this Area
Tax History
| Year | Tax Paid | Tax Assessment Tax Assessment Total Assessment is a certain percentage of the fair market value that is determined by local assessors to be the total taxable value of land and additions on the property. | Land | Improvement |
|---|---|---|---|---|
| 2025 | -- | $157,100 | $31,800 | $125,300 |
| 2024 | $1,339 | $157,100 | $31,800 | $125,300 |
| 2023 | $1,339 | $157,100 | $31,800 | $125,300 |
| 2022 | $461 | $47,600 | $31,800 | $15,800 |
| 2021 | $873 | $112,500 | $31,500 | $81,000 |
| 2020 | $547 | $56,600 | $26,600 | $30,000 |
| 2019 | $552 | $56,600 | $26,600 | $30,000 |
| 2018 | $61 | $7,100 | $6,300 | $800 |
| 2017 | $49 | $7,100 | $0 | $0 |
| 2016 | $61 | $9,100 | $0 | $0 |
| 2015 | $61 | $9,100 | $0 | $0 |
| 2014 | $58 | $9,100 | $0 | $0 |
Property History
| Date | Event | Price | Change | Sq Ft Price |
|---|---|---|---|---|
| 07/31/2025 07/31/25 | Price Changed | $899,000 | -10.1% | $1,141 / Sq Ft |
| 06/05/2025 06/05/25 | For Sale | $1,000,000 | -- | $1,269 / Sq Ft |
Purchase History
| Date | Type | Sale Price | Title Company |
|---|---|---|---|
| Warranty Deed | $507,000 | None Listed On Document | |
| Interfamily Deed Transfer | -- | None Available | |
| Warranty Deed | $50,000 | None Available | |
| Deed | -- | -- |
Mortgage History
| Date | Status | Loan Amount | Loan Type |
|---|---|---|---|
| Previous Owner | $150,000 | New Conventional | |
| Previous Owner | $60,000 | Credit Line Revolving |
Similar Homes in Canton, NC
Source: Canopy MLS (Canopy Realtor® Association)
MLS Number: 4267854
APN: 8662-43-4855
- 23 Mountain Meadow Ln
- 165#2 Wagon Wheel Way
- 13884 Cruso Rd
- 33 Horse Cove Rd
- 00 Cold Creek Rd
- 235 Kinder Ln
- 00 Everidge Dr
- 0000 Everidge Dr
- 000 Pisgah Mountain Rd
- 26 Hawthorne Draw Trail
- 58 Country Cottage
- 0 Divot Dr Unit A-11
- 0 Little Creek Dr Unit 5B CAR4240136
- 0 Little Creek Dr Unit 5A CAR4240133
- 2 Trillium Dr Unit H-2
- 0 Country Club Dr Unit G-1&2 CAR4178155
- 0 Country Club Dr Unit C-18 CAR3865467
- 386 Country Club Dr
- 445 Country Club Dr
- 0 Alpine Ridge Unit D-11 CAR3921101
- 334 N Main St
- 30 Black Chestnut Dr
- 24 Beckett Dr
- 44 Fowler Town Rd
- 808 Country Club Dr
- 798 Country Club Dr
- 790 Country Club Dr
- 6 Hemlock Ct
- 31 Queen Rd
- 155 Mountain Creek Way
- 116 Two Creek Way
- 3837 Old Hendersonville Hwy
- 196 Winter Forest Dr
- 20 Palisades Ln
- 1000 Vista Lake Dr
- 159 Jb Ivey Ln Unit Farmhouse Charmer II
- 40 Bluebird Ln
- 2177 Brevard Rd
- 103 Colt St
- 39 Greymont Ln






