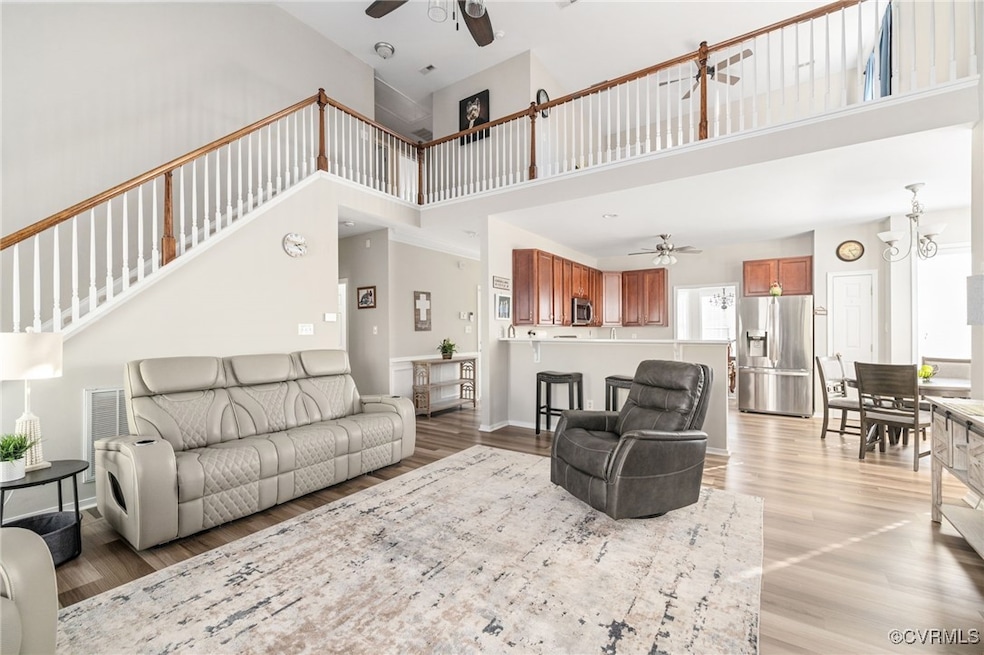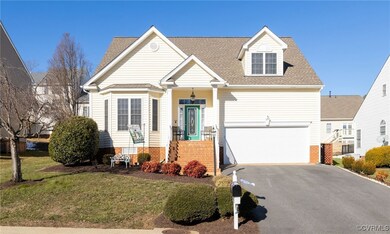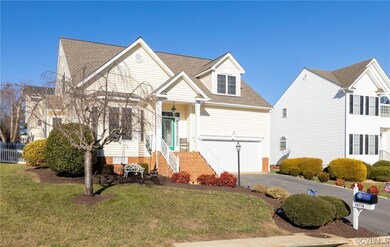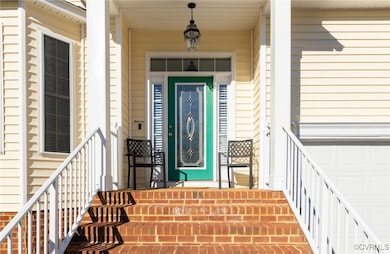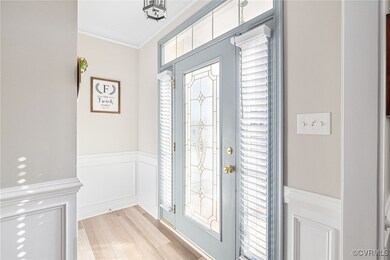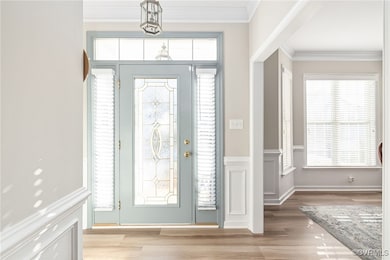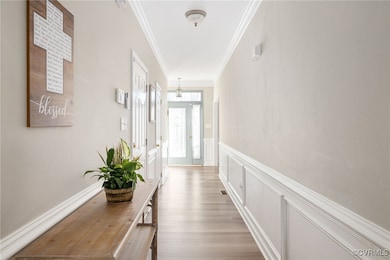
14718 Waters Shore Dr Midlothian, VA 23112
Highlights
- Deck
- Cathedral Ceiling
- Granite Countertops
- Midlothian High School Rated A
- Separate Formal Living Room
- Breakfast Area or Nook
About This Home
As of June 2025Beautifully Maintained, Low-Maintenance Living with First-Floor Primary Suite: Welcome to this thoughtfully cared-for home in the desirable Edgewater community, offering low-maintenance living and a spacious, open layout designed for comfort and ease. With a freshly painted interior, all new appliances—including washer and dryer—and a host of recent updates, this home is truly move-in ready. Step inside to discover brand new woodgrain luxury vinyl plank flooring that flows throughout the main living areas. The oversized Great Room impresses with its vaulted ceiling, gas fireplace, and open connection to the kitchen and breakfast area—perfect for entertaining or everyday living. The kitchen features abundant storage with 42" cherry cabinets, quartz countertops, and brand-new stainless steel appliances: refrigerator, stove, microwave, and dishwasher. The first-floor Primary Bedroom is a serene retreat, freshly painted and featuring a generous closet, new carpet, and a spacious ensuite bath complete with dual vanity with new countertops & hardware, a corner soaking tub, separate shower, and private water closet. Upstairs, you'll find a large loft ideal for a home office, media room, or flex space, along with two additional spacious bedrooms—each with ceiling fans and ample closet space—and a full bath with double vanity and tub/shower combo.
Major updates include a 50-year architectural shingle roof (2021), first-floor HVAC and gas furnace (2024), and a new garage door and opener (2023). Edgewater offers a peaceful yet convenient location near Midlothian shopping, St. Francis Hospital, Route 288, Swift Creek Reservoir, and local parks. With low quarterly HOA dues of just $100, this is the perfect blend of quality, comfort, and value.
Don’t miss this opportunity to enjoy easy living in a well-maintained, move-in-ready home!
Last Agent to Sell the Property
Providence Hill Real Estate License #0225248812 Listed on: 05/07/2025
Home Details
Home Type
- Single Family
Est. Annual Taxes
- $3,921
Year Built
- Built in 2005
Lot Details
- 7,057 Sq Ft Lot
- Back Yard Fenced
- Sprinkler System
- Zoning described as R9
HOA Fees
- $33 Monthly HOA Fees
Parking
- 2 Car Direct Access Garage
- Garage Door Opener
- Driveway
Home Design
- Brick Exterior Construction
- Composition Roof
- Vinyl Siding
Interior Spaces
- 2,459 Sq Ft Home
- 1-Story Property
- Built-In Features
- Bookcases
- Cathedral Ceiling
- Ceiling Fan
- Gas Fireplace
- Bay Window
- Separate Formal Living Room
Kitchen
- Breakfast Area or Nook
- Eat-In Kitchen
- Stove
- Cooktop
- Microwave
- Dishwasher
- Granite Countertops
Flooring
- Carpet
- Vinyl
Bedrooms and Bathrooms
- 3 Bedrooms
- En-Suite Primary Bedroom
- Double Vanity
- Garden Bath
Laundry
- Dryer
- Washer
Outdoor Features
- Deck
- Shed
- Front Porch
Schools
- Swift Creek Elementary School
- Tomahawk Creek Middle School
- Cosby High School
Utilities
- Forced Air Zoned Heating and Cooling System
- Heating System Uses Natural Gas
- Water Heater
Community Details
- Edgewater At The Reservoir Subdivision
Listing and Financial Details
- Tax Lot 44
- Assessor Parcel Number 720-68-61-57-100-000
Ownership History
Purchase Details
Home Financials for this Owner
Home Financials are based on the most recent Mortgage that was taken out on this home.Purchase Details
Home Financials for this Owner
Home Financials are based on the most recent Mortgage that was taken out on this home.Purchase Details
Home Financials for this Owner
Home Financials are based on the most recent Mortgage that was taken out on this home.Purchase Details
Home Financials for this Owner
Home Financials are based on the most recent Mortgage that was taken out on this home.Similar Homes in Midlothian, VA
Home Values in the Area
Average Home Value in this Area
Purchase History
| Date | Type | Sale Price | Title Company |
|---|---|---|---|
| Bargain Sale Deed | $479,950 | First American Title Insurance | |
| Bargain Sale Deed | $479,950 | First American Title Insurance | |
| Warranty Deed | $385,000 | Wfg National Title | |
| Warranty Deed | $277,490 | Day Title Services Lc | |
| Warranty Deed | $250,000 | -- |
Mortgage History
| Date | Status | Loan Amount | Loan Type |
|---|---|---|---|
| Open | $383,900 | New Conventional | |
| Closed | $383,900 | New Conventional | |
| Previous Owner | $304,200 | VA | |
| Previous Owner | $221,992 | New Conventional | |
| Previous Owner | $234,018 | VA | |
| Previous Owner | $233,450 | VA |
Property History
| Date | Event | Price | Change | Sq Ft Price |
|---|---|---|---|---|
| 06/30/2025 06/30/25 | Sold | $479,950 | 0.0% | $195 / Sq Ft |
| 05/26/2025 05/26/25 | Pending | -- | -- | -- |
| 05/16/2025 05/16/25 | For Sale | $479,950 | 0.0% | $195 / Sq Ft |
| 05/09/2025 05/09/25 | Pending | -- | -- | -- |
| 05/07/2025 05/07/25 | For Sale | $479,950 | +24.7% | $195 / Sq Ft |
| 10/29/2021 10/29/21 | Sold | $385,000 | +2.7% | $157 / Sq Ft |
| 10/04/2021 10/04/21 | Pending | -- | -- | -- |
| 09/14/2021 09/14/21 | For Sale | $375,000 | +35.1% | $153 / Sq Ft |
| 04/07/2016 04/07/16 | Sold | $277,490 | -7.5% | $113 / Sq Ft |
| 02/26/2016 02/26/16 | Pending | -- | -- | -- |
| 01/08/2016 01/08/16 | For Sale | $299,990 | -- | $122 / Sq Ft |
Tax History Compared to Growth
Tax History
| Year | Tax Paid | Tax Assessment Tax Assessment Total Assessment is a certain percentage of the fair market value that is determined by local assessors to be the total taxable value of land and additions on the property. | Land | Improvement |
|---|---|---|---|---|
| 2025 | $4,023 | $449,200 | $87,000 | $362,200 |
| 2024 | $4,023 | $435,700 | $87,000 | $348,700 |
| 2023 | $3,554 | $390,600 | $82,000 | $308,600 |
| 2022 | $3,372 | $366,500 | $77,000 | $289,500 |
| 2021 | $3,129 | $322,400 | $75,000 | $247,400 |
| 2020 | $3,068 | $316,100 | $75,000 | $241,100 |
| 2019 | $2,897 | $304,900 | $75,000 | $229,900 |
| 2018 | $2,800 | $295,900 | $75,000 | $220,900 |
| 2017 | $2,739 | $280,100 | $72,000 | $208,100 |
| 2016 | $2,597 | $270,500 | $72,000 | $198,500 |
| 2015 | $2,675 | $276,000 | $72,000 | $204,000 |
| 2014 | $2,622 | $270,500 | $72,000 | $198,500 |
Agents Affiliated with this Home
-

Seller's Agent in 2025
Susan Hinz
Providence Hill Real Estate
(804) 687-9691
3 in this area
115 Total Sales
-

Buyer's Agent in 2025
Sophia Wang
Keller Williams Realty
(804) 719-1898
3 in this area
206 Total Sales
-

Seller's Agent in 2021
Scott Ruth
Shaheen Ruth Martin & Fonville
(804) 337-3585
1 in this area
246 Total Sales
-

Seller Co-Listing Agent in 2021
Scott Shaheen
Shaheen Ruth Martin & Fonville
(804) 837-8500
1 in this area
290 Total Sales
-

Buyer's Agent in 2021
Lyndsay Jones
Real Broker LLC
(804) 205-6027
13 in this area
222 Total Sales
-

Seller's Agent in 2016
Beth Kane
Virginia Capital Realty
(804) 399-4663
28 Total Sales
Map
Source: Central Virginia Regional MLS
MLS Number: 2512719
APN: 720-68-61-57-100-000
- 14536 Waters Shore Dr
- 2925 Mariners Place
- 14712 Evershot Cir
- 14936 Endstone Trail
- 2237 Wing Haven Place
- 2409 Silver Lake Terrace
- 2236 Thorncrag Ln
- 2324 Millcrest Terrace
- 3000 Cove Ridge Rd
- 3719 Waverton Dr
- 15013 Dordon Ln
- 4030 Water Overlook Blvd
- 4227 Heron Pointe Place
- 14801 Abberton Dr
- 14825 Abberton Dr
- 2228 Millcrest Terrace
- 14824 Abberton Dr
- 3204 Shallowford Landing Terrace
- 14900 Abberton Dr
- 3512 Ampfield Way
