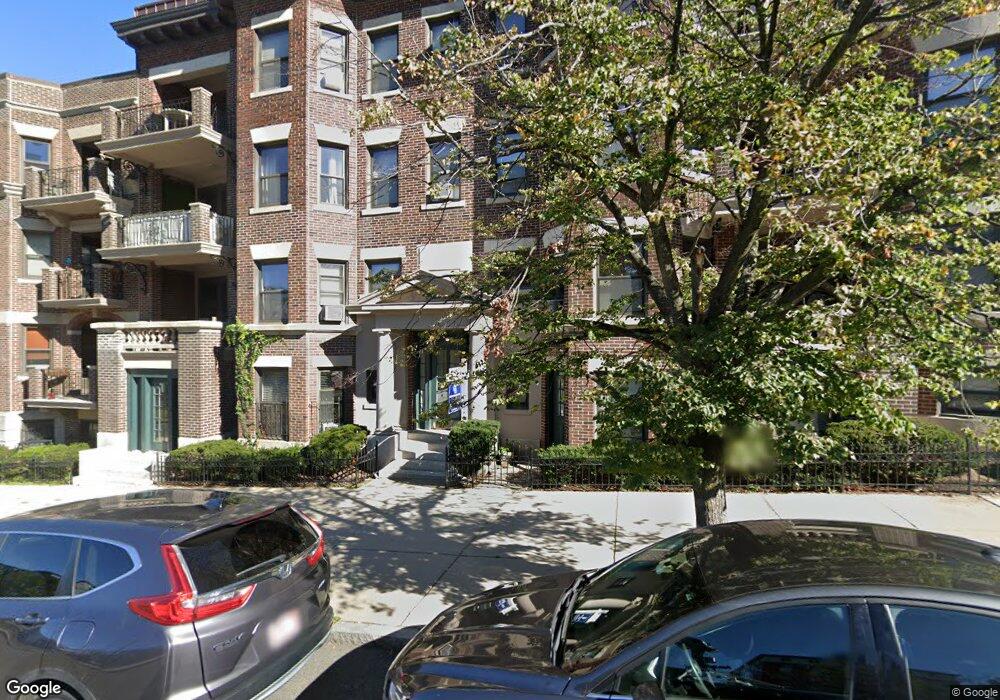1472 Commonwealth Ave Unit A Brighton, MA 02135
Commonwealth NeighborhoodEstimated Value: $554,000 - $658,000
3
Beds
1
Bath
1,300
Sq Ft
$460/Sq Ft
Est. Value
About This Home
This home is located at 1472 Commonwealth Ave Unit A, Brighton, MA 02135 and is currently estimated at $598,542, approximately $460 per square foot. 1472 Commonwealth Ave Unit A is a home located in Suffolk County with nearby schools including Boston Green Academy Horace Mann Charter School, Torah Academy, and Mesivta High School of Greater Boston.
Ownership History
Date
Name
Owned For
Owner Type
Purchase Details
Closed on
Apr 6, 2022
Sold by
Kundu Aniruddha and Kundu Mita
Bought by
Kundu Ft and Kundu
Current Estimated Value
Home Financials for this Owner
Home Financials are based on the most recent Mortgage that was taken out on this home.
Original Mortgage
$312,000
Interest Rate
3.76%
Mortgage Type
New Conventional
Purchase Details
Closed on
Aug 30, 2004
Sold by
Shia Ft
Bought by
Kundu Aniruddha and Kundu Mita
Home Financials for this Owner
Home Financials are based on the most recent Mortgage that was taken out on this home.
Original Mortgage
$240,000
Interest Rate
6.02%
Mortgage Type
Purchase Money Mortgage
Create a Home Valuation Report for This Property
The Home Valuation Report is an in-depth analysis detailing your home's value as well as a comparison with similar homes in the area
Home Values in the Area
Average Home Value in this Area
Purchase History
| Date | Buyer | Sale Price | Title Company |
|---|---|---|---|
| Kundu Ft | -- | None Available | |
| Kundu Aniruddha | -- | None Available | |
| Kundu Ft | -- | None Available | |
| Kundu Aniruddha | -- | None Available | |
| Kundu Aniruddha | $301,000 | -- | |
| Kundu Aniruddha | $301,000 | -- |
Source: Public Records
Mortgage History
| Date | Status | Borrower | Loan Amount |
|---|---|---|---|
| Previous Owner | Kundu Aniruddha | $312,000 | |
| Previous Owner | Kundu Aniruddha | $240,000 |
Source: Public Records
Tax History
| Year | Tax Paid | Tax Assessment Tax Assessment Total Assessment is a certain percentage of the fair market value that is determined by local assessors to be the total taxable value of land and additions on the property. | Land | Improvement |
|---|---|---|---|---|
| 2025 | $5,917 | $511,000 | $0 | $511,000 |
| 2024 | $5,396 | $495,000 | $0 | $495,000 |
| 2023 | $5,316 | $495,000 | $0 | $495,000 |
| 2022 | $5,081 | $467,000 | $0 | $467,000 |
| 2021 | $4,983 | $467,000 | $0 | $467,000 |
| 2020 | $4,899 | $463,900 | $0 | $463,900 |
| 2019 | $4,795 | $454,900 | $0 | $454,900 |
| 2018 | $4,456 | $425,200 | $0 | $425,200 |
| 2017 | $4,170 | $393,800 | $0 | $393,800 |
| 2016 | $3,974 | $361,300 | $0 | $361,300 |
| 2015 | $3,994 | $329,800 | $0 | $329,800 |
| 2014 | $3,770 | $299,700 | $0 | $299,700 |
Source: Public Records
Map
Nearby Homes
- 1480 Commonwealth Ave Unit 10
- 1501 Commonwealth Ave Unit 409
- 1501 Commonwealth Ave Unit PH1
- 1501 Commonwealth Ave Unit 304
- 147 Kelton St Unit 609
- 1515 Commonwealth Ave Unit 504
- 1515 Commonwealth Ave Unit 614
- 1515 Commonwealth Ave Unit 303
- 1515 Commonwealth Ave Unit 509
- 15 Commonwealth Ct Unit 10
- 198 Allston St Unit 3
- 159-161 Allston
- 10 Scottfield Rd Unit 2
- 300 Allston St Unit 205
- 88 Gordon St Unit 304
- 88 Gordon St Unit 305
- 230 Corey Rd
- 130 Glenville Ave
- 239 Kelton St Unit 41
- 1 Nevins Hill Way Unit 310
- 1472 Commonwealth Ave Unit 3
- 1472 Commonwealth Ave Unit 2
- 1472 Commonwealth Ave Unit 1
- 1472 Commonwealth Ave
- 1474 Commonwealth Ave Unit 1474A
- 1474 Commonwealth Ave Unit 3
- 1474 Commonwealth Ave Unit 2
- 1474 Commonwealth Ave Unit 1
- 1474 Commonwealth Ave Unit A
- 1474 Commonwealth Ave
- 1474 Commonwealth Ave
- 1472A Commonwealth Ave Unit A,1472
- 1474A Commonwealth Ave Unit 1474A
- 1470 Commonwealth Ave
- 1470 Commonwealth Ave Unit 25
- 1470 Commonwealth Ave Unit 3
- 1470 Commonwealth Ave
- 1470 Commonwealth Ave Unit A
- 1470 Commonwealth Ave Unit 1470
- 29 Commonwealth Terrace Unit 29
Your Personal Tour Guide
Ask me questions while you tour the home.
