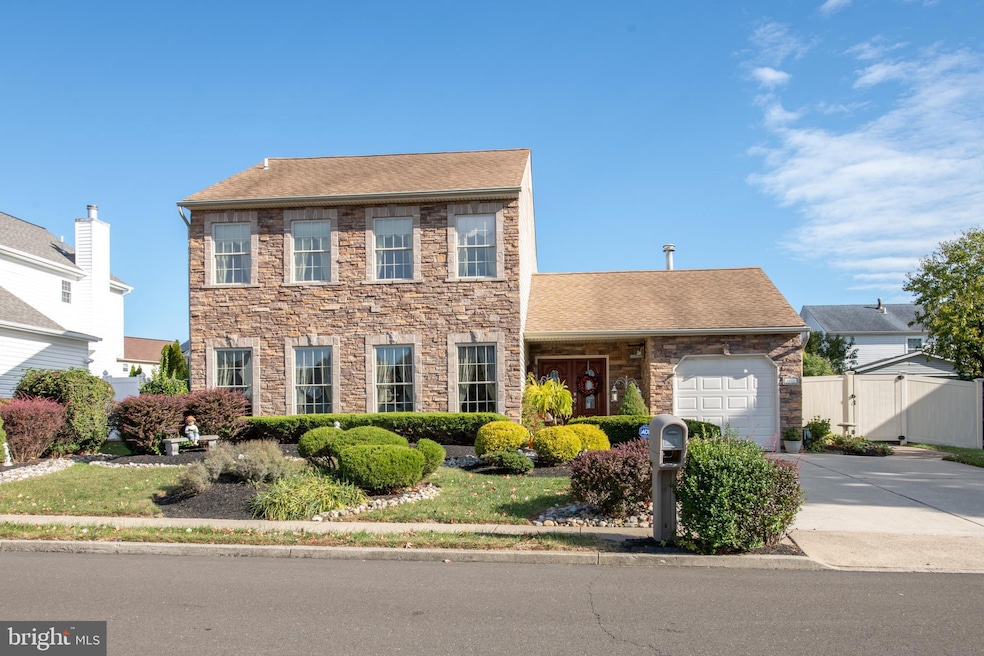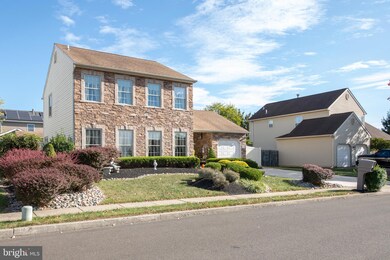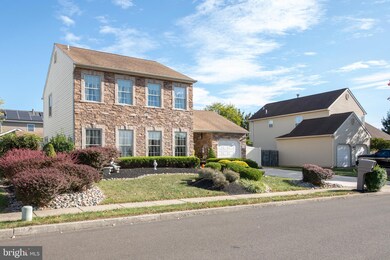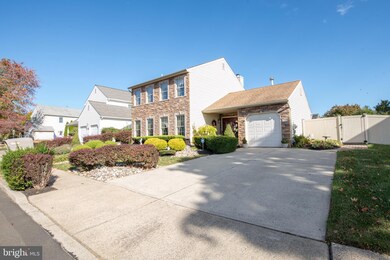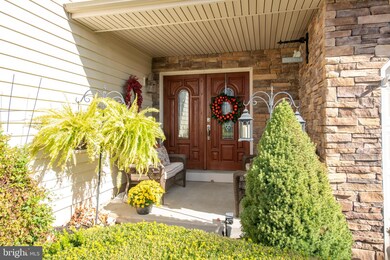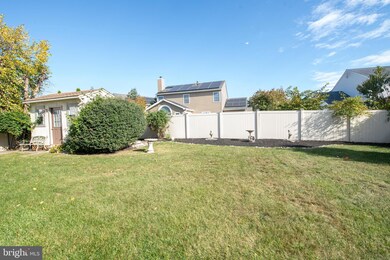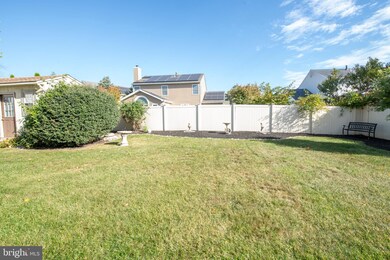
1472 Custom House Square Bensalem, PA 19020
Highlights
- Colonial Architecture
- No HOA
- 1 Car Direct Access Garage
- 1 Fireplace
- Breakfast Room
- Living Room
About This Home
As of November 2024Home Sweet Home in Village Greene! Welcome to this stunning three-bedroom, two-and-a-half bath colonial located in one of Bensalem's most sought after communities. Situated on a quiet cul-de-sac, this home offers a blend of classic elegance and modern comfort. As you approach, you'll be greeted by meticulous landscaping that enhances the home's curb appeal. The beautiful Bucks County stacked stone facade and keystone headers add a touch of sophistication, letting you know you've arrived at something special. Step inside through the striking wooden double doors into a bright and airy foyer featuring wide plank flooring. To your left, enter the formal living room with soft, light colored carpets and floor to ceiling windows that flood the space with natural light, creating a bright and inviting atmosphere. Flow seamlessly into the formal dining room, perfect for hosting dinners and gatherings, plenty of space to entertain. The heart of the home is the country style kitchen which boasts oak cabinetry, granite countertops, and stainless steel appliances. The wide plank flooring continues here, adding warmth and charm, while the cozy breakfast nook overlooks the family room. In the family room, enjoy relaxing by the fireplace or step outside to the gorgeous rear yard. Out back the meticulous landscaping continues, creating a serene and private setting perfect for outdoor activities. A bonus shed offers additional storage for tools and gardening equipment, making it easy to maintain this beautiful yard. The first floor is completed by a convenient half bath, a laundry room, and inside access to the garage, which offers ample space for storage and or parking. Upstairs, the primary suite offers a private retreat with an en-suite bath, walk in closet and vaulted ceiling and fan. There are two additional nice-sized bedrooms and a hall bath, making this an ideal home for someone seeking space and comfort. The home is conveniently located near schools, parks, shopping, dining and easy access to highways and commuting. Don't miss your chance to own this gem in Village Greene!
Home Details
Home Type
- Single Family
Est. Annual Taxes
- $7,072
Year Built
- Built in 1989
Lot Details
- 7,500 Sq Ft Lot
- Lot Dimensions are 75.00 x 100.00
- Property is zoned R2
Parking
- 1 Car Direct Access Garage
Home Design
- Colonial Architecture
- Slab Foundation
- Frame Construction
Interior Spaces
- 1,841 Sq Ft Home
- Property has 2 Levels
- 1 Fireplace
- Family Room
- Living Room
- Breakfast Room
- Dining Room
- Laundry Room
Bedrooms and Bathrooms
- 3 Bedrooms
- En-Suite Primary Bedroom
Utilities
- Forced Air Heating and Cooling System
- Natural Gas Water Heater
Community Details
- No Home Owners Association
- Village Greene Subdivision
Listing and Financial Details
- Tax Lot 359
- Assessor Parcel Number 02-032-359
Ownership History
Purchase Details
Home Financials for this Owner
Home Financials are based on the most recent Mortgage that was taken out on this home.Purchase Details
Similar Homes in the area
Home Values in the Area
Average Home Value in this Area
Purchase History
| Date | Type | Sale Price | Title Company |
|---|---|---|---|
| Deed | $500,000 | None Listed On Document | |
| Deed | $137,800 | -- |
Mortgage History
| Date | Status | Loan Amount | Loan Type |
|---|---|---|---|
| Open | $490,943 | FHA | |
| Previous Owner | $460,500 | Reverse Mortgage Home Equity Conversion Mortgage |
Property History
| Date | Event | Price | Change | Sq Ft Price |
|---|---|---|---|---|
| 11/29/2024 11/29/24 | Sold | $500,000 | -4.8% | $272 / Sq Ft |
| 10/29/2024 10/29/24 | Pending | -- | -- | -- |
| 10/23/2024 10/23/24 | For Sale | $525,000 | -- | $285 / Sq Ft |
Tax History Compared to Growth
Tax History
| Year | Tax Paid | Tax Assessment Tax Assessment Total Assessment is a certain percentage of the fair market value that is determined by local assessors to be the total taxable value of land and additions on the property. | Land | Improvement |
|---|---|---|---|---|
| 2025 | $6,846 | $31,360 | $6,920 | $24,440 |
| 2024 | $6,846 | $31,360 | $6,920 | $24,440 |
| 2023 | $6,653 | $31,360 | $6,920 | $24,440 |
| 2022 | $6,614 | $31,360 | $6,920 | $24,440 |
| 2021 | $6,614 | $31,360 | $6,920 | $24,440 |
| 2020 | $6,547 | $31,360 | $6,920 | $24,440 |
| 2019 | $6,401 | $31,360 | $6,920 | $24,440 |
| 2018 | $6,253 | $31,360 | $6,920 | $24,440 |
| 2017 | $6,214 | $31,360 | $6,920 | $24,440 |
| 2016 | $6,214 | $31,360 | $6,920 | $24,440 |
| 2015 | -- | $31,360 | $6,920 | $24,440 |
| 2014 | -- | $31,360 | $6,920 | $24,440 |
Agents Affiliated with this Home
-
Diane Mergard

Seller's Agent in 2024
Diane Mergard
RE/MAX
(267) 872-2557
7 in this area
57 Total Sales
-
Kolawole Ojulari

Buyer's Agent in 2024
Kolawole Ojulari
Whitney Sims Realty LLC
(610) 818-5596
1 in this area
38 Total Sales
Map
Source: Bright MLS
MLS Number: PABU2081646
APN: 02-032-359
- 1421 Custom House Square
- 2460 Elfreths Alley
- 1472 Rosalie Ave
- 1318 Rosalie Ave
- 2498 Ogden Ave
- 2349 Bowman Ave
- 12626 Knights Place
- 12633 Biscayne Dr
- 12603 Biscayne Dr
- 12614 Biscayne Dr
- 2191 Dunksferry Rd
- 12673 Biscayne Dr
- 3745 Bandon Dr
- 1624 George St
- 3647 Friar Rd
- 3600 Bandon Dr
- 2209 Dungan Ave
- 943 Cornwells Ave
- 4365 Whiting Rd
- 3645 Academy Rd
