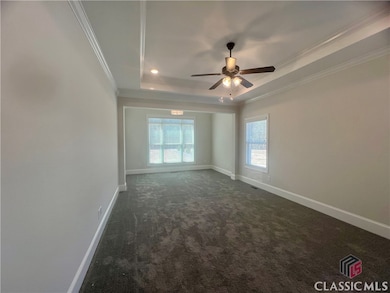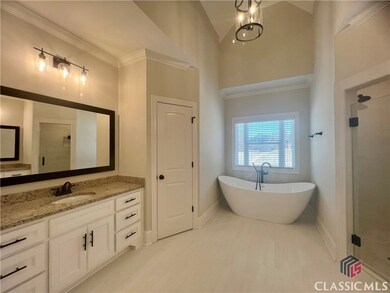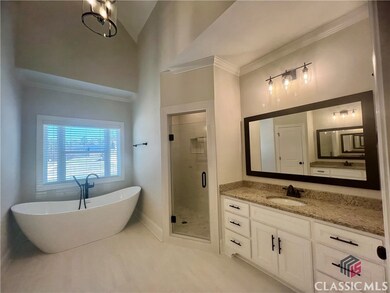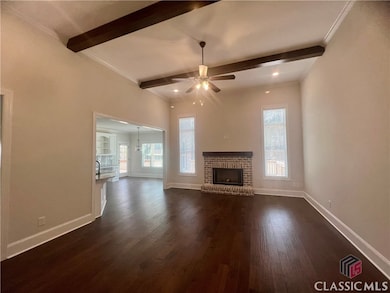1472 Lily Ln Statham, GA 30666
Estimated payment $4,940/month
About This Home
Welcome to this exquisite Frankbetz Barrington Hills plan modified 4-bedroom, 4-bathroom home located in the prestigious Wildflower Meadows neighborhood. Spanning approximately 3,440 square feet, this residence offers a perfect blend of elegance and modern living.
As you enter, the foyer boasts stunning engineered hardwood floors that seamlessly flow into the foyer, dining room, family room, breakfast, and kitchen. The kitchen is a chef's delight, featuring custom cabinets throughout, stainless steel appliances, and a stylish tile floor. The bathrooms and laundry room also showcase quality tile work, adding a touch of sophistication to these spaces.
Enjoy the convenience of 2' faux wood blinds throughout the home, providing both privacy and natural light. Step outside to the covered deck or open deck both perfect for entertaining or simply unwinding in the fresh air.
This property offers not just a home but a lifestyle, combining high-end finishes with functional design. A 3 car garage & Professionally landscaped, sodded & irrigated lawn. The builder is the spouse of listing agent. SUBDIVISION OPEN HOUSE WEEKLY FRIDAY - SUNDAY 2pm-4pm
Listing Agent
Delores Jennings
Signature Real Estate of Athens, LLC License #282726 Listed on: 03/19/2024
Map
Home Details
Home Type
Single Family
Year Built
2024
Lot Details
0
HOA Fees
$54 per month
Parking
3
Listing Details
- Property Type: Residential
- Year Built: 2024
- Special Features: 4098
- Property Sub Type: Detached
- Stories: 2
Interior Features
- Basement: None, Crawl Space
- Flooring: Carpet, Tile
- Interior Amenities: Ceiling Fan(s), Pantry
Exterior Features
- Exterior Features: Deck
Utilities
- Water Source: Public
Tax Info
- Tax Year: 2023
MLS Schools
- Elementary School: Dove Creek Elementary
- High School: North Oconee
Home Values in the Area
Average Home Value in this Area
Tax History
| Year | Tax Paid | Tax Assessment Tax Assessment Total Assessment is a certain percentage of the fair market value that is determined by local assessors to be the total taxable value of land and additions on the property. | Land | Improvement |
|---|---|---|---|---|
| 2024 | $5,612 | $273,945 | $39,600 | $234,345 |
| 2023 | $5,168 | $167,722 | $40,000 | $127,722 |
| 2022 | $648 | $28,000 | $28,000 | $0 |
| 2021 | $501 | $19,600 | $19,600 | $0 |
| 2020 | $348 | $13,000 | $13,000 | $0 |
Property History
| Date | Event | Price | List to Sale | Price per Sq Ft |
|---|---|---|---|---|
| 03/19/2024 03/19/24 | For Sale | $839,900 | -- | $244 / Sq Ft |
Purchase History
| Date | Type | Sale Price | Title Company |
|---|---|---|---|
| Quit Claim Deed | -- | -- |
Source: Hive MLS
MLS Number: CM1014005
APN: B-01P-010-C
- 1260 Aiken Rd
- 1062 Canter Bend
- 2381 Rat Kinney Rd
- 1801 Fawn Ct
- 1600 Binghampton Cir
- 283 Morning Dr
- 1049 Octavia Ct
- 956 Creekview Rd
- 1062 Canter Bend
- 805 Zelkova Ridge
- 1372 Blackstone Way
- 1559 Blackstone Way
- 1173 Austin Rd
- 1090 Kenway Dr
- 632 Creek Pointe Dr
- 780 Remington Cir
- 240 Cleveland Rd Unit 105
- 238 Covington Place
- 320 Logmont Trace
- 355 Jennings Mill Pkwy






