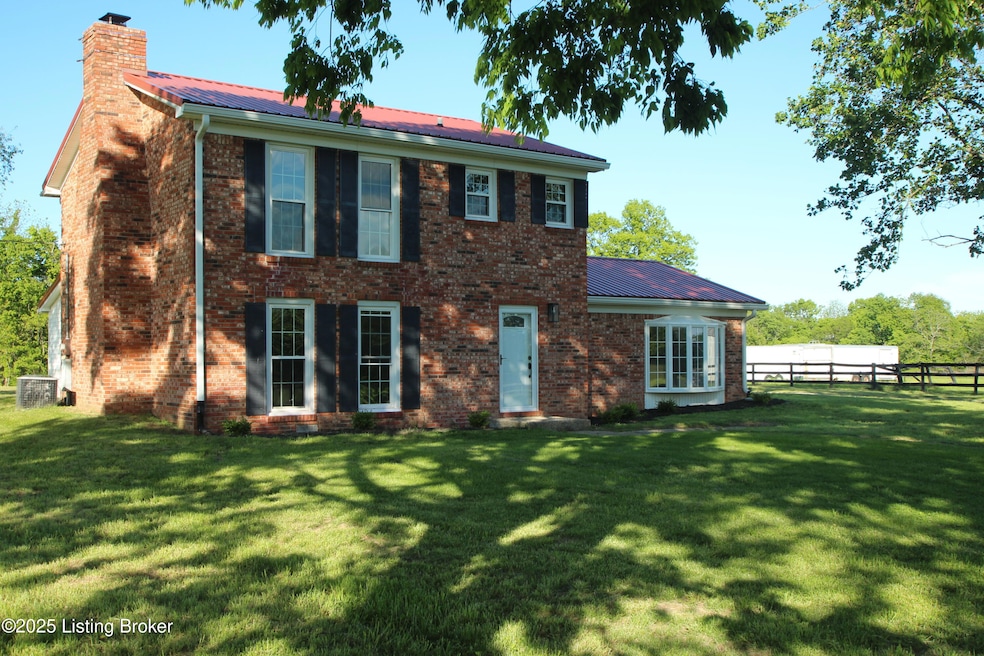
1472 Mulberry Pike Eminence, KY 40019
Estimated payment $2,531/month
Highlights
- Barn or Stable
- No HOA
- Patio
- 1 Fireplace
- Detached Garage
- Central Air
About This Home
Nestled in the heart of a peaceful rural community, this renovated two-story brick home offers the perfect blend of country living and modern comfort. Situated on 5 picturesque acres, the property is surrounded by a classic farm wood fence, providing both charm and functionality for those who appreciate open spaces. Step inside to discover a warm and inviting interior with spacious living areas, large windows that bring in natural light, and a cozy atmosphere that feels like home. The well-appointed kitchen, comfortable bedrooms, and thoughtfully designed layout make this home ideal for families or anyone seeking a quiet retreat. One of the property's standout features is access to a beautiful shared lake, perfect for fishing, or simply enjoying the tranquility. And Great Neighbors!
Home Details
Home Type
- Single Family
Est. Annual Taxes
- $1,997
Year Built
- Built in 1979
Lot Details
- Partially Fenced Property
- Wood Fence
Home Design
- Brick Exterior Construction
- Metal Roof
- Vinyl Siding
Interior Spaces
- 2,126 Sq Ft Home
- 2-Story Property
- 1 Fireplace
- Crawl Space
Bedrooms and Bathrooms
- 4 Bedrooms
Parking
- Detached Garage
- Side or Rear Entrance to Parking
- Driveway
Utilities
- Central Air
- Heat Pump System
- Septic Tank
Additional Features
- Patio
- Barn or Stable
Community Details
- No Home Owners Association
Map
Home Values in the Area
Average Home Value in this Area
Tax History
| Year | Tax Paid | Tax Assessment Tax Assessment Total Assessment is a certain percentage of the fair market value that is determined by local assessors to be the total taxable value of land and additions on the property. | Land | Improvement |
|---|---|---|---|---|
| 2024 | $1,997 | $175,700 | $0 | $0 |
| 2023 | $2,015 | $175,700 | $0 | $0 |
| 2022 | $2,003 | $175,700 | $0 | $0 |
| 2021 | $1,852 | $143,400 | $0 | $0 |
| 2020 | $1,885 | $143,400 | $0 | $0 |
| 2019 | $1,819 | $143,400 | $0 | $0 |
| 2018 | $1,808 | $143,400 | $0 | $0 |
| 2017 | $1,825 | $143,400 | $0 | $0 |
| 2016 | $1,802 | $143,400 | $0 | $0 |
| 2015 | $1,797 | $143,400 | $0 | $0 |
| 2014 | $1,737 | $143,400 | $0 | $0 |
| 2013 | $25 | $143,400 | $0 | $0 |
| 2010 | -- | $143,400 | $28,400 | $115,000 |
Property History
| Date | Event | Price | Change | Sq Ft Price |
|---|---|---|---|---|
| 08/03/2025 08/03/25 | Price Changed | $435,000 | -1.4% | $205 / Sq Ft |
| 06/23/2025 06/23/25 | Price Changed | $441,000 | -1.3% | $207 / Sq Ft |
| 06/11/2025 06/11/25 | Price Changed | $447,000 | -1.3% | $210 / Sq Ft |
| 05/13/2025 05/13/25 | Price Changed | $453,000 | -1.3% | $213 / Sq Ft |
| 03/27/2025 03/27/25 | Price Changed | $459,000 | -1.3% | $216 / Sq Ft |
| 03/18/2025 03/18/25 | Price Changed | $464,900 | -3.1% | $219 / Sq Ft |
| 03/04/2025 03/04/25 | Price Changed | $479,900 | -4.0% | $226 / Sq Ft |
| 02/08/2025 02/08/25 | For Sale | $499,900 | -- | $235 / Sq Ft |
Purchase History
| Date | Type | Sale Price | Title Company |
|---|---|---|---|
| Deed | $194,000 | None Listed On Document |
Mortgage History
| Date | Status | Loan Amount | Loan Type |
|---|---|---|---|
| Closed | $250,000 | Construction |
Similar Homes in Eminence, KY
Source: Metro Search (Greater Louisville Association of REALTORS®)
MLS Number: 1679562
APN: 031-00-00-066.00
- 971 Mulberry Pike
- 492 Zelcova Dr
- 482 Zelcova Dr
- 448 Zelcova Dr
- 512 Zelcova Dr
- 502 Zelcova Dr
- CHATHAM Plan at Arbor View
- ALDRIDGE Plan at Arbor View
- HARMONY Plan at Arbor View
- FAIRTON Plan at Arbor View
- SIENNA Plan at Arbor View
- BELLAMY Plan at Arbor View
- FREEPORT Plan at Arbor View
- 155 Oak Dr
- 522 Zelcova Dr
- 542 Zelcova Dr
- 370 Hillspring Rd
- 58 Oldham St
- 399 Shadyview Dr
- 289 Elm Tree Place
- 8166 Dover Rd
- 410 6th St
- 400 Main St
- 1508 Robin Rd
- 519 Midland Blvd
- 159 Baker Dr
- 600 Sycamore Terrace
- 402 Lakewood Dr
- 2064 Osprey Cove
- 2064 Osprey Cove Dr
- 2045 Osprey Cove Dr
- 2045 Osprey Cove Ave
- 34 Gray Hawk Dr
- 3976 Shelbyville Rd
- 114 Hoffman Ln
- 584 Old Brunerstown Rd
- 1000 Cassandra Ln
- 704 W Jefferson St
- 121 Breighton Cir
- 825 Artisan Pkwy






