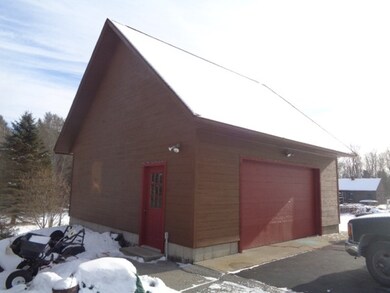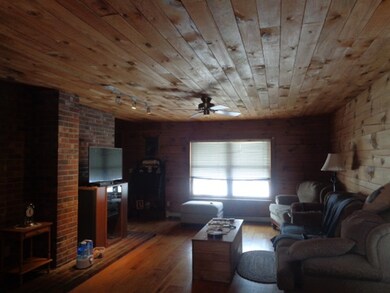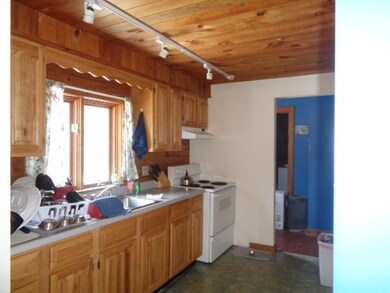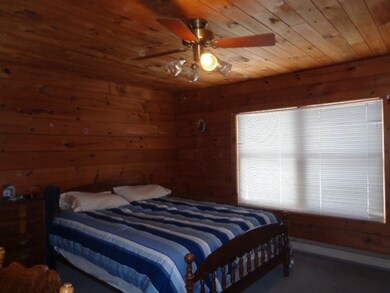
About This Home
As of March 2018Great Opportunity to own this Log Home Priced Below Assessed Value. 3 Acres. Open Concept Living room / Dining room. First floor laundry. Also on the first floor is a full bathroom and master bedroom with walk-in closet, On the second floor there are 3 additional bedrooms and a full bath. Wood flooring is solid oak. Full Basement has double doors to backyard. Garage is 24 x 24 with an extra thick poured concrete floor. Not just a drive by.... come take a look!
Home Details
Home Type
- Single Family
Est. Annual Taxes
- $4,954
Year Built
- Built in 1993
Parking
- 2 Car Garage
Utilities
- Hot Water Baseboard Heater
- Heating System Uses Oil
- Cable TV Available
Additional Features
- Wood Flooring
- Deck
- Basement
Ownership History
Purchase Details
Purchase Details
Purchase Details
Home Financials for this Owner
Home Financials are based on the most recent Mortgage that was taken out on this home.Purchase Details
Purchase Details
Home Financials for this Owner
Home Financials are based on the most recent Mortgage that was taken out on this home.Similar Homes in Athol, MA
Home Values in the Area
Average Home Value in this Area
Purchase History
| Date | Type | Sale Price | Title Company |
|---|---|---|---|
| Quit Claim Deed | -- | None Available | |
| Quit Claim Deed | -- | None Available | |
| Not Resolvable | $202,100 | -- | |
| Deed | -- | -- | |
| Deed | $30,000 | -- |
Mortgage History
| Date | Status | Loan Amount | Loan Type |
|---|---|---|---|
| Open | $36,000 | Stand Alone Refi Refinance Of Original Loan | |
| Previous Owner | $204,141 | New Conventional | |
| Previous Owner | $185,000 | No Value Available | |
| Previous Owner | $110,633 | Purchase Money Mortgage |
Property History
| Date | Event | Price | Change | Sq Ft Price |
|---|---|---|---|---|
| 07/20/2025 07/20/25 | Pending | -- | -- | -- |
| 07/14/2025 07/14/25 | Price Changed | $484,900 | -5.0% | $301 / Sq Ft |
| 07/08/2025 07/08/25 | Price Changed | $510,500 | +3.1% | $316 / Sq Ft |
| 06/24/2025 06/24/25 | For Sale | $495,000 | +144.9% | $307 / Sq Ft |
| 03/09/2018 03/09/18 | Sold | $202,100 | +7.2% | $134 / Sq Ft |
| 01/16/2018 01/16/18 | Pending | -- | -- | -- |
| 01/08/2018 01/08/18 | For Sale | $188,500 | -- | $125 / Sq Ft |
Tax History Compared to Growth
Tax History
| Year | Tax Paid | Tax Assessment Tax Assessment Total Assessment is a certain percentage of the fair market value that is determined by local assessors to be the total taxable value of land and additions on the property. | Land | Improvement |
|---|---|---|---|---|
| 2025 | $4,954 | $389,800 | $98,700 | $291,100 |
| 2024 | $4,792 | $373,500 | $98,700 | $274,800 |
| 2023 | $4,677 | $333,100 | $72,600 | $260,500 |
| 2022 | $4,621 | $287,900 | $69,300 | $218,600 |
| 2021 | $4,399 | $249,100 | $63,000 | $186,100 |
| 2020 | $4,115 | $239,500 | $57,800 | $181,700 |
| 2019 | $3,987 | $228,500 | $54,300 | $174,200 |
| 2018 | $6,662 | $239,900 | $49,100 | $190,800 |
| 2017 | $4,390 | $215,200 | $49,100 | $166,100 |
| 2016 | $4,093 | $206,400 | $49,100 | $157,300 |
| 2015 | $3,928 | $206,400 | $49,100 | $157,300 |
| 2014 | $3,804 | $206,400 | $49,100 | $157,300 |
Agents Affiliated with this Home
-
K
Seller's Agent in 2025
Kim Dodge
Kim Grant-Dodge
-
L
Seller's Agent in 2018
Liza Hurlburt-Melo
Four Columns Realty, LLC
-
R
Buyer's Agent in 2018
Rebecca Lehtonen
RE/MAX
Map
Source: MLS Property Information Network (MLS PIN)
MLS Number: 72268599
APN: ATHO-000047-000041
- 1 Batchelder Rd
- 68 Victoria Ave
- 572 Pleasant St
- 00 Miles Rd
- 706 Petersham Rd
- 708 Cottage St Unit Lot 9
- 159 Spring St
- 722 Cottage St
- 27 Warwick Ave
- 979 Chestnut St
- 39 Summer St
- 631 Chestnut St
- 605 Chestnut St
- Lot 2 Hillside Terrace
- 551 Chestnut St
- 2 Colonial Dr
- 144 Lakewood Dr
- 64 Garfield Rd
- 3 Chestnut St
- 486 Fairview Ave






