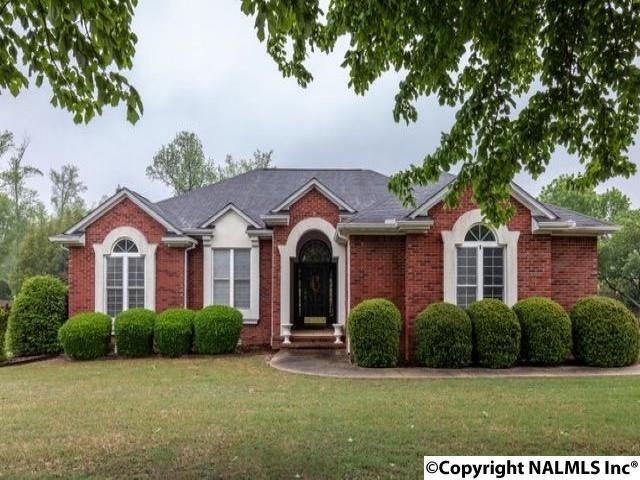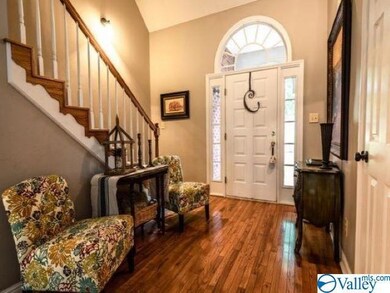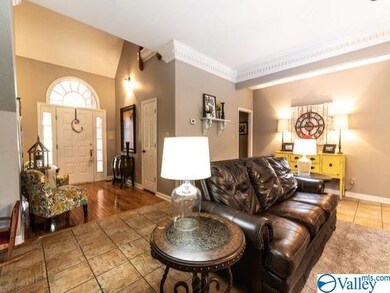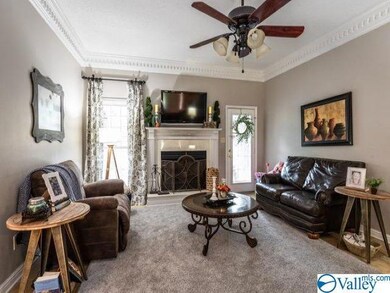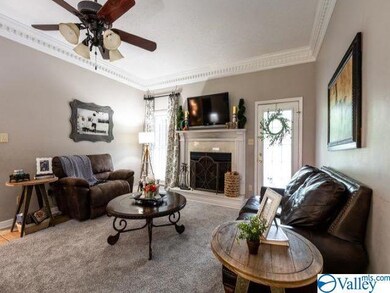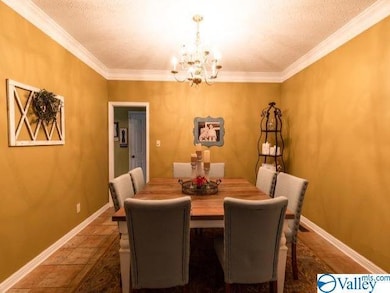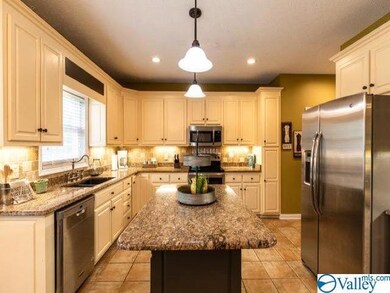
14720 Mohawk Trail Athens, AL 35613
Highlights
- No HOA
- Central Heating and Cooling System
- Gas Log Fireplace
- Brookhill Elementary School Rated A
About This Home
As of October 2019Welcome Home!! Very Well Maintained Home Has Three Bedrooms and Two Full Bathrooms All On One Level. This Home Has An Amazing Kitchen With Granite Counters, Planning Desk and Tons Of Cabinets. Large Family Room With Gas Log Fireplace, Separate Dining Area and All With Extensive Crown Molding. Master Bedroom is Isolated and Has a Sitting Area. Upstairs Features a Bonus Room/Loft. Backyard is Privacy Fenced with Huge Deck For Entertaining. Three Car Side Entry Garage. Conveniently Located to Athens and Madison. Athens City Schools. All Of This In An Established Subdivision!! Call Today For An Appointment!!
Last Agent to Sell the Property
Legend Realty Madison, LLC License #96047 Listed on: 01/23/2019

Home Details
Home Type
- Single Family
Est. Annual Taxes
- $2,517
Lot Details
- 0.6 Acre Lot
- Lot Dimensions are 130 x 200
Interior Spaces
- 2,500 Sq Ft Home
- Property has 1 Level
- Gas Log Fireplace
- Crawl Space
Bedrooms and Bathrooms
- 3 Bedrooms
- 2 Full Bathrooms
Schools
- Athens Elementary School
- Athens High School
Utilities
- Central Heating and Cooling System
Community Details
- No Home Owners Association
- Indian Trace Subdivision
Listing and Financial Details
- Tax Lot 142
- Assessor Parcel Number 1006231000048063
Ownership History
Purchase Details
Home Financials for this Owner
Home Financials are based on the most recent Mortgage that was taken out on this home.Purchase Details
Home Financials for this Owner
Home Financials are based on the most recent Mortgage that was taken out on this home.Purchase Details
Purchase Details
Purchase Details
Home Financials for this Owner
Home Financials are based on the most recent Mortgage that was taken out on this home.Similar Homes in Athens, AL
Home Values in the Area
Average Home Value in this Area
Purchase History
| Date | Type | Sale Price | Title Company |
|---|---|---|---|
| Warranty Deed | $234,000 | None Available | |
| Special Warranty Deed | $193,235 | -- | |
| Foreclosure Deed | $226,908 | -- | |
| Survivorship Deed | -- | -- | |
| Survivorship Deed | $200,000 | -- |
Mortgage History
| Date | Status | Loan Amount | Loan Type |
|---|---|---|---|
| Previous Owner | $189,734 | FHA | |
| Previous Owner | $40,000 | No Value Available | |
| Previous Owner | $130,000 | Purchase Money Mortgage | |
| Closed | $0 | No Value Available |
Property History
| Date | Event | Price | Change | Sq Ft Price |
|---|---|---|---|---|
| 12/30/2019 12/30/19 | Off Market | $234,000 | -- | -- |
| 10/01/2019 10/01/19 | Sold | $234,000 | -1.6% | $94 / Sq Ft |
| 08/19/2019 08/19/19 | Pending | -- | -- | -- |
| 07/22/2019 07/22/19 | Price Changed | $237,900 | -0.9% | $95 / Sq Ft |
| 05/30/2019 05/30/19 | Price Changed | $239,999 | -2.4% | $96 / Sq Ft |
| 03/19/2019 03/19/19 | Price Changed | $245,900 | -1.6% | $98 / Sq Ft |
| 01/23/2019 01/23/19 | For Sale | $249,900 | +29.3% | $100 / Sq Ft |
| 06/14/2013 06/14/13 | Off Market | $193,235 | -- | -- |
| 03/15/2013 03/15/13 | Sold | $193,235 | -5.7% | $77 / Sq Ft |
| 02/04/2013 02/04/13 | Pending | -- | -- | -- |
| 01/14/2013 01/14/13 | For Sale | $204,900 | -- | $82 / Sq Ft |
Tax History Compared to Growth
Tax History
| Year | Tax Paid | Tax Assessment Tax Assessment Total Assessment is a certain percentage of the fair market value that is determined by local assessors to be the total taxable value of land and additions on the property. | Land | Improvement |
|---|---|---|---|---|
| 2024 | $2,517 | $62,920 | $0 | $0 |
| 2023 | $2,517 | $59,820 | $0 | $0 |
| 2022 | $1,939 | $48,480 | $0 | $0 |
| 2021 | $1,628 | $40,700 | $0 | $0 |
| 2020 | $1,444 | $36,100 | $0 | $0 |
| 2019 | $678 | $18,280 | $0 | $0 |
| 2018 | $719 | $19,300 | $0 | $0 |
| 2017 | $719 | $19,300 | $0 | $0 |
| 2016 | $719 | $193,000 | $0 | $0 |
| 2015 | $719 | $19,300 | $0 | $0 |
| 2014 | $706 | $0 | $0 | $0 |
Agents Affiliated with this Home
-
T
Seller's Agent in 2019
Teresa Tester
Legend Realty Madison, LLC
(256) 656-9731
6 in this area
16 Total Sales
-

Buyer's Agent in 2019
Jennifer King
Crue Realty
(256) 232-9128
23 in this area
134 Total Sales
-

Seller's Agent in 2013
Katrenia Kier
Kier Realestate LLC
(256) 479-2873
1 in this area
32 Total Sales
Map
Source: ValleyMLS.com
MLS Number: 1110514
APN: 10-06-23-1-000-048.063
- 22240 Choctaw Ln
- 14850 Creek Ln
- 22180 Diamond Pointe Dr
- 22376 Kennemer Ln
- 14384 Muirfield Dr
- 14359 Muirfield Dr
- 22026 Natures Cove Dr
- 22026 Natures Cove Dr
- 22026 Natures Cove Dr
- 22026 Natures Cove Dr
- 22026 Natures Cove Dr
- 22026 Natures Cove Dr
- 22026 Natures Cove Dr
- 22026 Natures Cove Dr
- 22026 Natures Cove Dr
- 22026 Natures Cove Dr
- 14581 Mountain Stream Dr
- 14335 Crooked Stick Place
- 22656 Riviera Dr
- 22270 Kennemer Ln
