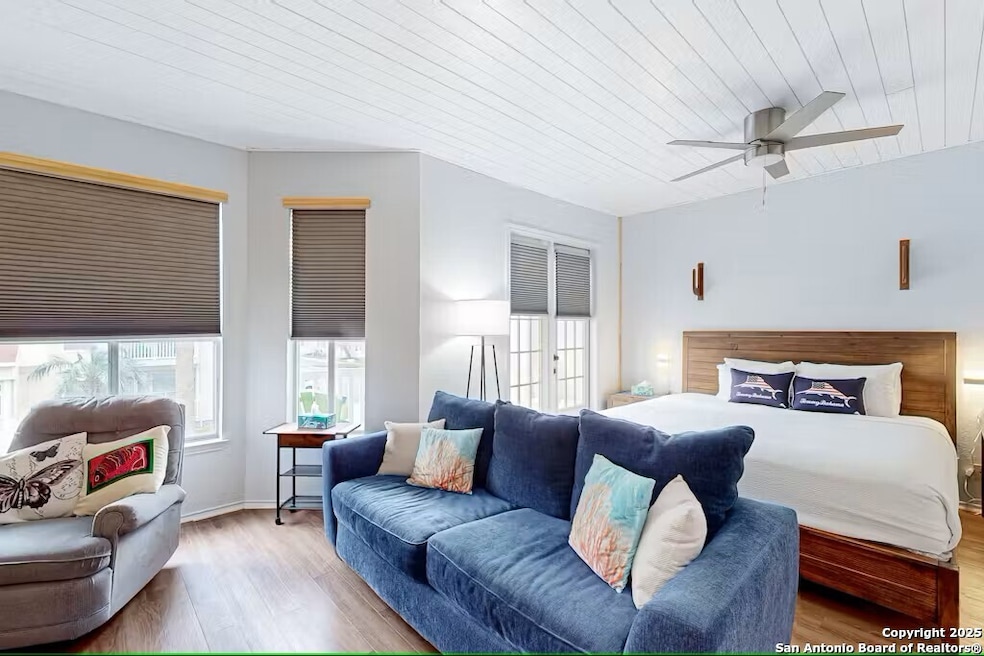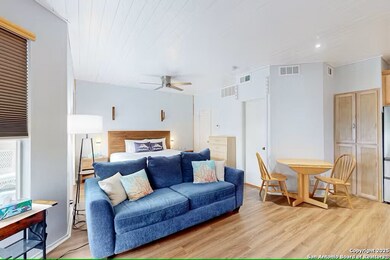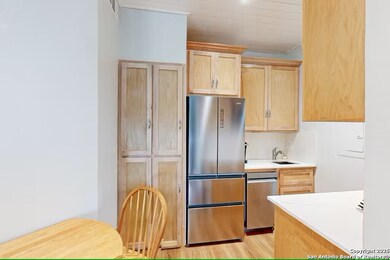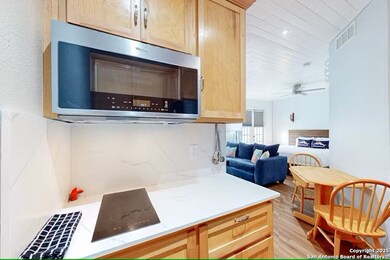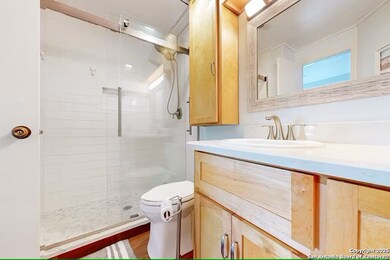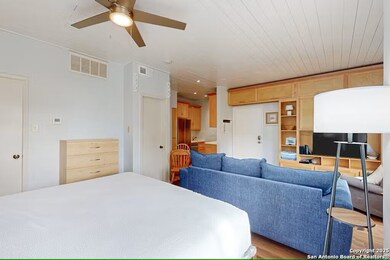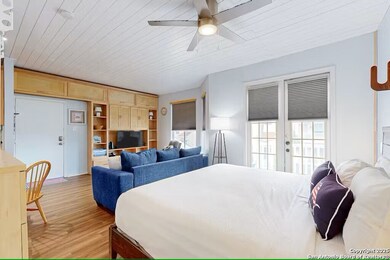14721 Whitecap Blvd Unit 292 Corpus Christi, TX 78418
Padre Island NeighborhoodHighlights
- Spa
- Deck
- Central Heating and Cooling System
- Flour Bluff Intermediate Rated A-
- Outdoor Grill
- Ceiling Fan
About This Home
Renovated Beachside Studio with Ocean & Lake Views. Live the coastal lifestyle in this beautifully renovated 425 sq ft studio condo, just a short walk to Whitecap Beach and situated inside the popular Beach Club Condominiums. Located on the 1st floor, this fully furnished unit is move-in ready and perfect for a relaxing getaway, and full-time beachside living. Property Highlights: Fully Renovated Interior with custom built shelves and wooden ceiling panels, Brand New AC & Water Heater, Fully Furnished - Turnkey Ready, Fishing rods and surfing board hanging installation. New appliances, Renovated shower, Private Balcony with Ocean & Lake Views. Beach Club Amenities: Resort-Style Pool & Hot Tub, Clubhouse with Gym, Sauna & Lounge, Grilling Area & Fishing Pier, Laundry Area, Beautifully Landscaped Grounds. One assigned parking spot with the sale of the condo. Walking Distance to Restaurants, Shops & the Beach. Includes trash and water, cable. Just pay your electric and internet. Minimum 3 months rent.
Home Details
Home Type
- Single Family
Est. Annual Taxes
- $4,162
Year Built
- Built in 1985
Lot Details
- Sprinkler System
Home Design
- Slab Foundation
Interior Spaces
- 1 Full Bathroom
- 425 Sq Ft Home
- 3-Story Property
- Ceiling Fan
- Window Treatments
Kitchen
- Cooktop
- Microwave
- Dishwasher
- Disposal
Pool
- Spa
- Heated Pool
- Fence Around Pool
Outdoor Features
- Deck
- Outdoor Grill
Schools
- Flourbluff Elementary And Middle School
- Flourbluff High School
Utilities
- Central Heating and Cooling System
- Electric Water Heater
- Private Sewer
Community Details
- Built by Oceanic BC LLC
Listing and Financial Details
- Rent includes wt_sw, fees, secmn, ydmnt, grbpu, amnts, parking, poolservice, dishes, linen, pestctrl, cabletv, propertytax, repairs, furnished
- Assessor Parcel Number 054300000292
Map
Source: San Antonio Board of REALTORS®
MLS Number: 1918969
APN: 373930
- 14721 Whitecap Blvd Unit 288
- 14721 Whitecap Blvd Unit 291
- 14721 Whitecap Blvd Unit 187
- 14721 Whitecap Blvd Unit 183
- 14721 Whitecap Blvd Unit 375
- 14721 Whitecap Blvd Unit 316
- 14721 Whitecap Blvd Unit 152
- 14721 Whitecap Blvd
- 14721 Whitecap Blvd Unit 236
- 14721 Whitecap Blvd Unit 255
- 14721 Whitecap Blvd Unit 180
- 14721 Whitecap Blvd Unit 331
- 14721 Whitecap Blvd Unit 382
- 14721 Whitecap Blvd Unit 297
- 14721 Whitecap Blvd Unit 337
- 14721 Whitecap Blvd Unit 265
- 14721 Whitecap Blvd Unit 137
- 14721 Whitecap Blvd Unit 364
- 14721 Whitecap Blvd Unit 281
- 14721 Whitecap Blvd Unit 293
- 14802 Whitecap Blvd Unit ID1268414P
- 14514 W Chesapeake
- 15209 Leeward Dr Unit ID1285313P
- 15201 Leeward Dr Unit ID1035609P
- 15209 Leeward Dr Unit FL1-ID1075270P
- 15010 Leeward Dr Unit ID1268401P
- 15216 Beach Way Dr
- 15409 Palmira Ave Unit B
- 15217 Windward Dr Unit 302
- 15505 Palmira Ave
- 15505 Palmira Ave Unit A
- 15433 Cruiser St Unit B
- 15206 Cruiser St
- 15122 Dory Dr
- 14302 Cruiser St Unit B
- 15525 Palmira Ave Unit A
- 15002 Leeward Dr Unit 5202
- 15525 Cruiser St Unit 2
- 15002 Windward Dr Unit 207
- 15002 Windward Dr Unit 104B
