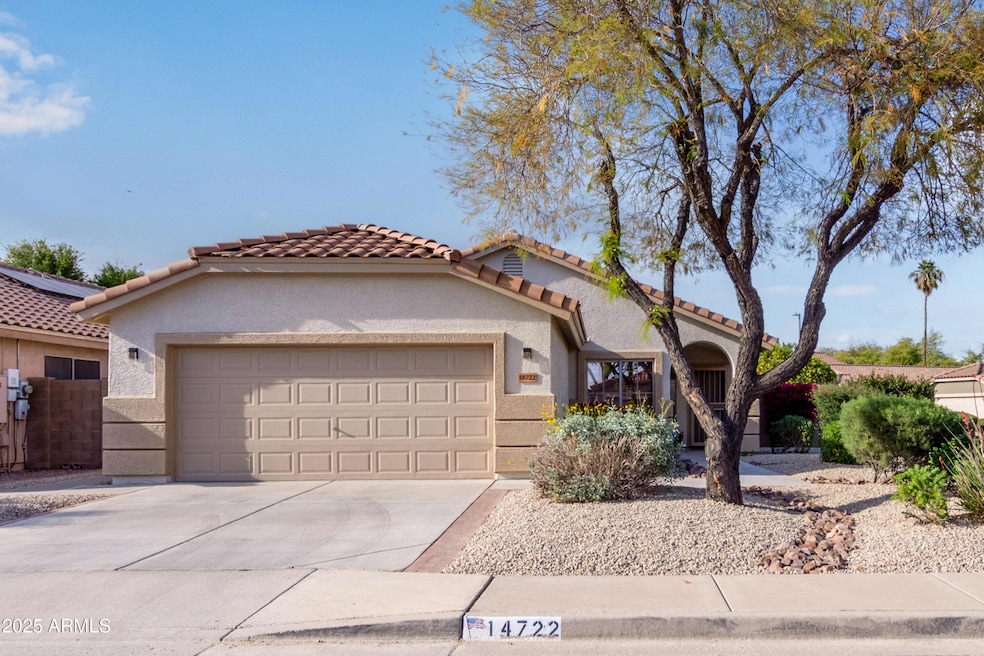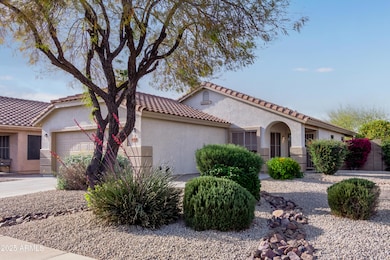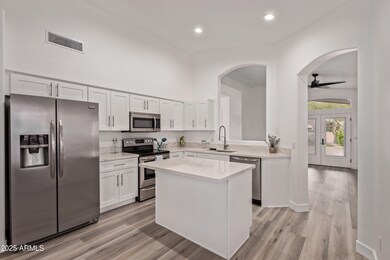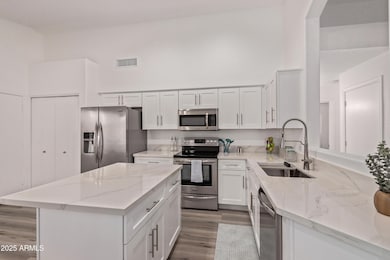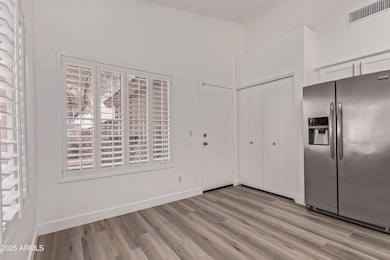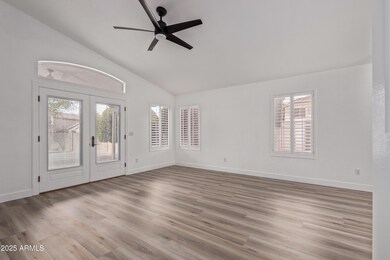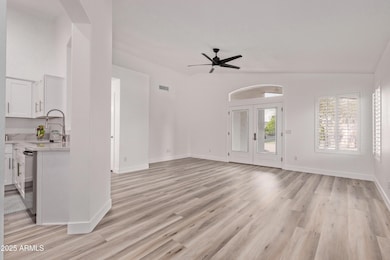
14722 W Lucas Ln Surprise, AZ 85374
Highlights
- Solar Power System
- Vaulted Ceiling
- Covered Patio or Porch
- Willow Canyon High School Rated A-
- Corner Lot
- 2 Car Direct Access Garage
About This Home
As of May 2025This is the one! Beautifully remodeled home situated on an oversized corner lot. Open floor plan with vaulted ceilings, plantation shutters, and french doors leading to covered patio. Gorgeous modern kitchen has new shaker cabinetry, quartz counters, and stainless steel appliances. Both baths have new vanities with quartz countertops, new sinks and faucets. All new LVP flooring throughout entire home. Fresh paint inside and out, all new fans, lighting, baseboards and hardware. Beautiful large backyard faces north and has extended patio pavers, fruit trees, and grassy play area. New AC and water heater installed 2023.
Last Agent to Sell the Property
Realty ONE Group License #SA523775000 Listed on: 04/04/2025
Home Details
Home Type
- Single Family
Est. Annual Taxes
- $897
Year Built
- Built in 1996
Lot Details
- 8,713 Sq Ft Lot
- Desert faces the front and back of the property
- Block Wall Fence
- Corner Lot
- Front and Back Yard Sprinklers
- Sprinklers on Timer
- Grass Covered Lot
HOA Fees
- $42 Monthly HOA Fees
Parking
- 2 Car Direct Access Garage
- Garage Door Opener
Home Design
- Wood Frame Construction
- Tile Roof
- Stucco
Interior Spaces
- 1,358 Sq Ft Home
- 1-Story Property
- Vaulted Ceiling
Kitchen
- Kitchen Updated in 2025
- Eat-In Kitchen
- Breakfast Bar
- Built-In Microwave
- Kitchen Island
Flooring
- Floors Updated in 2025
- Vinyl Flooring
Bedrooms and Bathrooms
- 3 Bedrooms
- Bathroom Updated in 2025
- Primary Bathroom is a Full Bathroom
- 2 Bathrooms
- Dual Vanity Sinks in Primary Bathroom
Schools
- Kingswood Elementary School
- Willow Canyon High School
Utilities
- Central Air
- Heating Available
- High Speed Internet
- Cable TV Available
Additional Features
- No Interior Steps
- Solar Power System
- Covered Patio or Porch
Community Details
- Association fees include ground maintenance
- Kingswood Parke Association, Phone Number (623) 873-4300
- Kingswood Parke Phase 1 Parcel 17 Subdivision
Listing and Financial Details
- Tax Lot 83
- Assessor Parcel Number 232-29-213
Ownership History
Purchase Details
Purchase Details
Purchase Details
Purchase Details
Home Financials for this Owner
Home Financials are based on the most recent Mortgage that was taken out on this home.Purchase Details
Similar Homes in Surprise, AZ
Home Values in the Area
Average Home Value in this Area
Purchase History
| Date | Type | Sale Price | Title Company |
|---|---|---|---|
| Deed | -- | None Listed On Document | |
| Deed | -- | None Listed On Document | |
| Deed | -- | None Listed On Document | |
| Warranty Deed | -- | First American Title | |
| Warranty Deed | $86,553 | First American Title | |
| Warranty Deed | -- | -- |
Mortgage History
| Date | Status | Loan Amount | Loan Type |
|---|---|---|---|
| Previous Owner | $61,640 | New Conventional |
Property History
| Date | Event | Price | Change | Sq Ft Price |
|---|---|---|---|---|
| 05/06/2025 05/06/25 | Sold | $374,900 | -2.6% | $276 / Sq Ft |
| 04/04/2025 04/04/25 | For Sale | $384,900 | -- | $283 / Sq Ft |
Tax History Compared to Growth
Tax History
| Year | Tax Paid | Tax Assessment Tax Assessment Total Assessment is a certain percentage of the fair market value that is determined by local assessors to be the total taxable value of land and additions on the property. | Land | Improvement |
|---|---|---|---|---|
| 2025 | $897 | $9,702 | -- | -- |
| 2024 | $743 | -- | -- | -- |
| 2023 | $743 | $8,800 | $1,760 | $7,040 |
| 2022 | $774 | $8,800 | $1,760 | $7,040 |
| 2021 | $857 | $17,500 | $3,500 | $14,000 |
| 2020 | $890 | $16,010 | $3,200 | $12,810 |
| 2019 | $863 | $14,170 | $2,830 | $11,340 |
| 2018 | $736 | $8,800 | $1,760 | $7,040 |
| 2017 | $692 | $11,560 | $2,310 | $9,250 |
| 2016 | $662 | $8,800 | $1,760 | $7,040 |
| 2015 | $596 | $8,800 | $1,760 | $7,040 |
Agents Affiliated with this Home
-
Laurie Duffy

Seller's Agent in 2025
Laurie Duffy
Realty One Group
(602) 692-8130
1 in this area
28 Total Sales
-
Jason Penrose

Buyer's Agent in 2025
Jason Penrose
eXp Realty
(602) 738-9943
19 in this area
722 Total Sales
-
Patricia Villaescusa
P
Buyer Co-Listing Agent in 2025
Patricia Villaescusa
eXp Realty
(480) 596-2900
1 in this area
16 Total Sales
Map
Source: Arizona Regional Multiple Listing Service (ARMLS)
MLS Number: 6846145
APN: 232-29-213
- 14712 W Lupine Ln
- 16484 W Whispering Wind Trail
- 16488 W Whispering Wind Trail
- 16464 W Whispering Wind Trail
- 16470 W Whispering Wind Trail
- 16438 W Whispering Wind Trail
- 16456 W Whispering Wind Trail
- 16442 W Whispering Wind Trail
- 16446 W Whispering Wind Trail
- 16448 W Whispering Wind Trail
- 14576 W Raindance Rd
- 17470 N Raindance Rd
- 17533 N Pima Trail
- 14472 W Moccasin Trail
- 14909 W Dovestar Dr
- 14817 W Honeysuckle Ln
- 14821 W Honeysuckle Ln
- 17543 N Rainbow Cir
- 17224 N Zuni Trail
- 15067 W Heritage Oak Way
