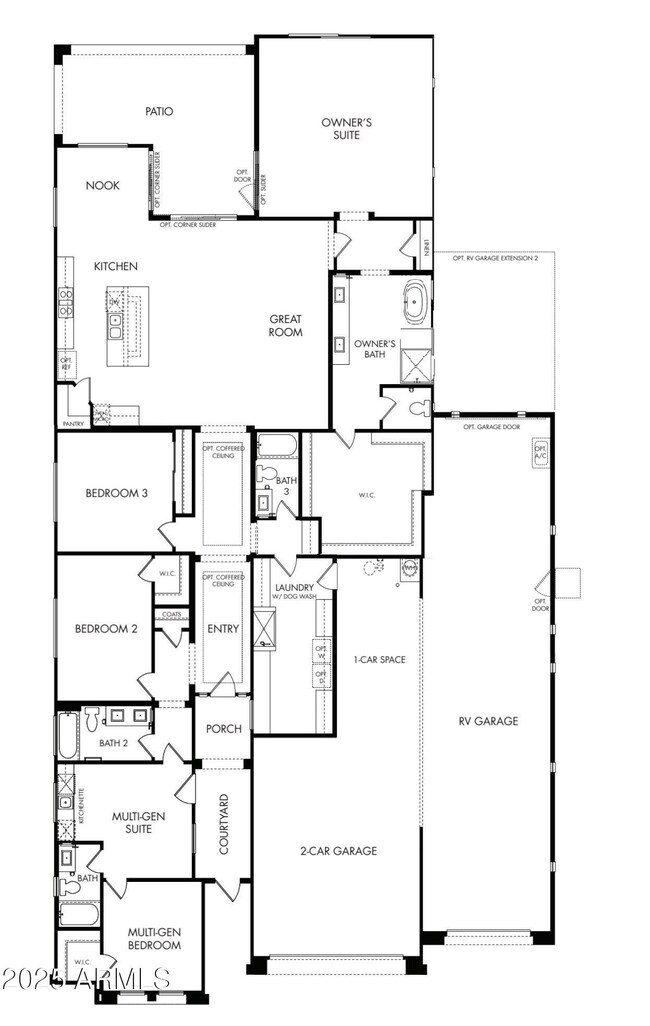14723 N 73rd Dr Peoria, AZ 85382
Arrowhead NeighborhoodEstimated payment $7,443/month
Highlights
- Private Pool
- Gated Community
- Covered Patio or Porch
- RV Garage
- Granite Countertops
- 6 Car Direct Access Garage
About This Home
Welcome to your future dream home! Currently under construction, this stunning brand new build sits on an oversized lot in a highly sought-after gated community. Offering the perfect blend of luxury, functionality, and space. Designed with lifestyle in mind, this home features 4 spacious bedrooms, 3.5 bathrooms, and a fully attached casita, ideal for guests, in-laws, or even a private home office. Enjoy your own private sparkling pool perfect for cooling off on warm days or entertaining under the stars. Bring all your toys too, because this home comes complete with a massive RV garage, providing plenty of space for storage, hobbies, or adventure-ready gear. Every detail is being thoughtfully crafted with high-end finishes and quality construction. Whether you're relaxing in the open-concept living area or enjoying the peaceful setting of the oversized lot, this home is made for comfort and style. Don't miss this rare opportunity to own a new-build home with all the extras in a gated community!
Home Details
Home Type
- Single Family
Est. Annual Taxes
- $757
Year Built
- Built in 2025 | Under Construction
Lot Details
- 0.28 Acre Lot
- Desert faces the front and back of the property
- Block Wall Fence
- Artificial Turf
HOA Fees
- $155 Monthly HOA Fees
Parking
- 6 Car Direct Access Garage
- 3 Open Parking Spaces
- Garage ceiling height seven feet or more
- Side or Rear Entrance to Parking
- Tandem Garage
- RV Garage
Home Design
- Wood Frame Construction
- Spray Foam Insulation
- Tile Roof
- Stucco
Interior Spaces
- 3,061 Sq Ft Home
- 1-Story Property
- Double Pane Windows
- Low Emissivity Windows
- Washer and Dryer Hookup
Kitchen
- Eat-In Kitchen
- Gas Cooktop
- Built-In Microwave
- Kitchen Island
- Granite Countertops
Flooring
- Carpet
- Tile
Bedrooms and Bathrooms
- 4 Bedrooms
- Primary Bathroom is a Full Bathroom
- 4 Bathrooms
- Dual Vanity Sinks in Primary Bathroom
Accessible Home Design
- No Interior Steps
Outdoor Features
- Private Pool
- Covered Patio or Porch
Schools
- Paseo Verde Elementary School
- Cactus High School
Utilities
- Central Air
- Heating System Uses Natural Gas
- Tankless Water Heater
- Water Softener
- High Speed Internet
- Cable TV Available
Listing and Financial Details
- Tax Lot 20
- Assessor Parcel Number 200-63-734
Community Details
Overview
- Association fees include ground maintenance
- Trestle Mgmt Association, Phone Number (623) 224-7359
- Built by Lantana Homes
- Acoma Estates Subdivision, Ocotillo Plan 2
Security
- Gated Community
Map
Home Values in the Area
Average Home Value in this Area
Property History
| Date | Event | Price | Change | Sq Ft Price |
|---|---|---|---|---|
| 07/08/2025 07/08/25 | Pending | -- | -- | -- |
| 06/20/2025 06/20/25 | For Sale | $1,368,012 | 0.0% | $447 / Sq Ft |
| 06/20/2025 06/20/25 | Off Market | $1,368,012 | -- | -- |
| 04/10/2025 04/10/25 | For Sale | $1,368,012 | -- | $447 / Sq Ft |
Source: Arizona Regional Multiple Listing Service (ARMLS)
MLS Number: 6849239
- 7243 W Sandra Terrace
- 7246 W Monte Cristo Ave
- 7239 W Monte Cristo Ave
- 16027 N 74th Ln
- 7421 W Fargo Dr
- 15910 N 74th Dr
- 7115 W Kings Ave
- 7570 W Tierra Buena Ln
- 16008 N 70th Ave
- 7011 W Carol Ann Way
- 6954 W Juniper Ave
- 6972 W Aire Libre Ave
- 6930 W Nancy Rd
- 6908 W Wanda Lynn Ln
- 7546 W Betty Elyse Ln
- 16235 N 68th Dr Unit 1
- 6935 W Zoe Ella Way
- 7736 W Tumblewood Dr
- 6811 W Aire Libre Ave
- 16490 N 67th Ln







