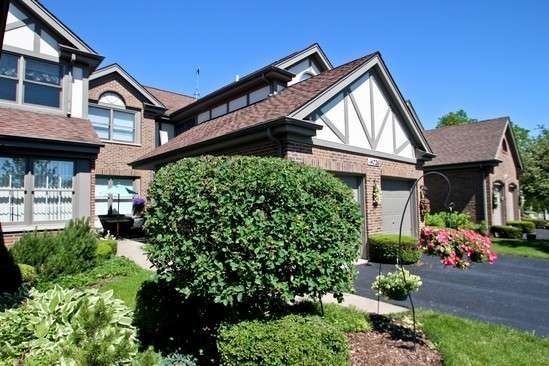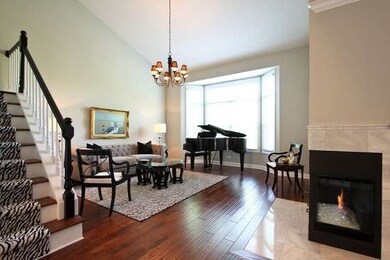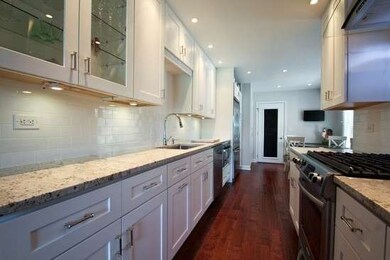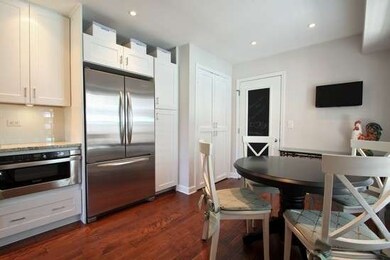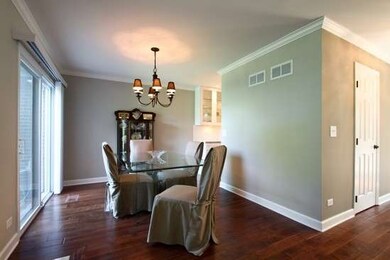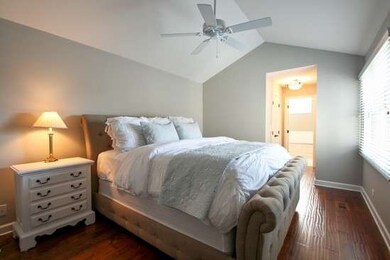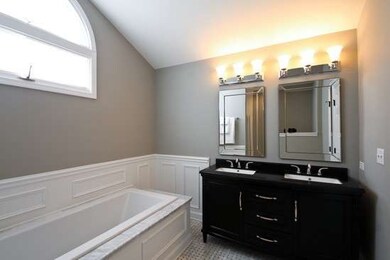
14726 Hollow Tree Rd Orland Park, IL 60462
Orland Grove NeighborhoodHighlights
- On Golf Course
- Vaulted Ceiling
- Den
- High Point Elementary School Rated A-
- Wood Flooring
- Stainless Steel Appliances
About This Home
As of September 2019All the modern amenities in this completely rehabbed, 3 bedroom, plus den, 2.5 bath townhome with fantastic golf course views of the 9th fairway. SS appliances and gleaming hardwood floors throughout. Enjoy the ambiance of living in Crystal Tree, a premier, gated, golf course community. Once you have an opportunity to live in beautiful Crystal Tree you will not want to leave. New furnace, a/c, humidifier.
Last Agent to Sell the Property
Coldwell Banker Realty License #475130228 Listed on: 04/28/2014

Townhouse Details
Home Type
- Townhome
Est. Annual Taxes
- $7,265
Year Built
- 1990
HOA Fees
- $297 per month
Parking
- Attached Garage
- Garage Transmitter
- Garage Door Opener
- Driveway
- Parking Included in Price
- Garage Is Owned
Home Design
- Brick Exterior Construction
- Slab Foundation
- Asphalt Shingled Roof
- Cedar
Interior Spaces
- Vaulted Ceiling
- Fireplace With Gas Starter
- Attached Fireplace Door
- See Through Fireplace
- Entrance Foyer
- Den
- Wood Flooring
- Unfinished Basement
- Partial Basement
Kitchen
- Galley Kitchen
- Breakfast Bar
- Oven or Range
- Microwave
- Dishwasher
- Stainless Steel Appliances
- Disposal
Bedrooms and Bathrooms
- Primary Bathroom is a Full Bathroom
- Dual Sinks
- Soaking Tub
- Shower Body Spray
- Separate Shower
Laundry
- Laundry on main level
- Dryer
- Washer
Home Security
Utilities
- Central Air
- Heating System Uses Gas
- Lake Michigan Water
- Cable TV Available
Additional Features
- Patio
- On Golf Course
- Property is near a bus stop
Community Details
Pet Policy
- Pets Allowed
Security
- Storm Screens
Ownership History
Purchase Details
Home Financials for this Owner
Home Financials are based on the most recent Mortgage that was taken out on this home.Purchase Details
Home Financials for this Owner
Home Financials are based on the most recent Mortgage that was taken out on this home.Purchase Details
Purchase Details
Home Financials for this Owner
Home Financials are based on the most recent Mortgage that was taken out on this home.Purchase Details
Similar Homes in Orland Park, IL
Home Values in the Area
Average Home Value in this Area
Purchase History
| Date | Type | Sale Price | Title Company |
|---|---|---|---|
| Warranty Deed | $372,000 | Greater Illinois Title | |
| Warranty Deed | $332,500 | None Available | |
| Interfamily Deed Transfer | -- | None Available | |
| Warranty Deed | $158,000 | Burnet Title | |
| Warranty Deed | $225,000 | -- |
Mortgage History
| Date | Status | Loan Amount | Loan Type |
|---|---|---|---|
| Previous Owner | $266,000 | New Conventional | |
| Previous Owner | $10,500 | Credit Line Revolving | |
| Previous Owner | $279,000 | Unknown | |
| Previous Owner | $280,750 | Unknown | |
| Previous Owner | $276,000 | Unknown | |
| Previous Owner | $240,000 | Unknown |
Property History
| Date | Event | Price | Change | Sq Ft Price |
|---|---|---|---|---|
| 09/09/2019 09/09/19 | Sold | $372,000 | -4.4% | $215 / Sq Ft |
| 08/09/2019 08/09/19 | Pending | -- | -- | -- |
| 07/30/2019 07/30/19 | For Sale | $389,000 | +17.0% | $225 / Sq Ft |
| 06/30/2014 06/30/14 | Sold | $332,500 | -3.3% | $193 / Sq Ft |
| 06/02/2014 06/02/14 | Pending | -- | -- | -- |
| 05/23/2014 05/23/14 | For Sale | $344,000 | +3.5% | $200 / Sq Ft |
| 05/13/2014 05/13/14 | Off Market | $332,500 | -- | -- |
| 05/09/2014 05/09/14 | Price Changed | $344,000 | -1.4% | $200 / Sq Ft |
| 04/28/2014 04/28/14 | For Sale | $349,000 | +120.9% | $203 / Sq Ft |
| 09/27/2012 09/27/12 | Sold | $158,000 | 0.0% | $92 / Sq Ft |
| 09/25/2012 09/25/12 | Off Market | $158,000 | -- | -- |
| 09/10/2012 09/10/12 | Pending | -- | -- | -- |
| 09/05/2012 09/05/12 | Price Changed | $165,000 | -2.9% | $96 / Sq Ft |
| 08/27/2012 08/27/12 | For Sale | $169,900 | -- | $99 / Sq Ft |
Tax History Compared to Growth
Tax History
| Year | Tax Paid | Tax Assessment Tax Assessment Total Assessment is a certain percentage of the fair market value that is determined by local assessors to be the total taxable value of land and additions on the property. | Land | Improvement |
|---|---|---|---|---|
| 2024 | $7,265 | $33,001 | $6,690 | $26,311 |
| 2023 | $7,984 | $36,000 | $6,690 | $29,310 |
| 2022 | $7,984 | $32,808 | $5,853 | $26,955 |
| 2021 | $7,757 | $32,808 | $5,853 | $26,955 |
| 2020 | $7,581 | $32,808 | $5,853 | $26,955 |
| 2019 | $6,331 | $26,495 | $5,330 | $21,165 |
| 2018 | $6,156 | $26,495 | $5,330 | $21,165 |
| 2017 | $6,295 | $27,500 | $5,330 | $22,170 |
| 2016 | $5,333 | $21,608 | $4,808 | $16,800 |
| 2015 | $5,971 | $21,608 | $4,808 | $16,800 |
| 2014 | $6,208 | $22,803 | $4,808 | $17,995 |
| 2013 | $6,723 | $26,231 | $4,808 | $21,423 |
Agents Affiliated with this Home
-

Seller's Agent in 2019
Mary Andersen
Coldwell Banker Realty
(708) 860-4041
10 in this area
44 Total Sales
-
E
Seller Co-Listing Agent in 2019
Eileen Hord
@ Properties
-

Buyer's Agent in 2019
Sharon Kubasak
Baird Warner
(708) 269-0490
23 in this area
45 Total Sales
-

Buyer's Agent in 2014
Ann Hoglund
@ Properties
(708) 828-5773
76 Total Sales
-

Seller's Agent in 2012
Ruta Usaviciute
HomeSmart Realty Group
(708) 351-7178
35 Total Sales
Map
Source: Midwest Real Estate Data (MRED)
MLS Number: MRD08597864
APN: 27-08-406-045-0000
- 14700 108th Ave
- 14715 Golf Rd
- 10836 Crystal Ridge Ct
- 14800 108th Ave
- 14507 Golf Rd
- 14613 Morningside Rd
- 10348 Woburn Ct
- 14340 108th Ave
- 10646 Golf Rd
- 10546 Golf Rd
- 14352 Crystal Tree Dr
- 15150 109th Ave
- 11132 Alexis Ln
- 10233 Hibiscus Dr
- 10615 W 153rd St
- 14137 108th Ave
- 10801 Doyle Ct
- 10855 W 153rd St
- 11049 Lizmore Ln Unit 40B
- 14937 Highland Ave
