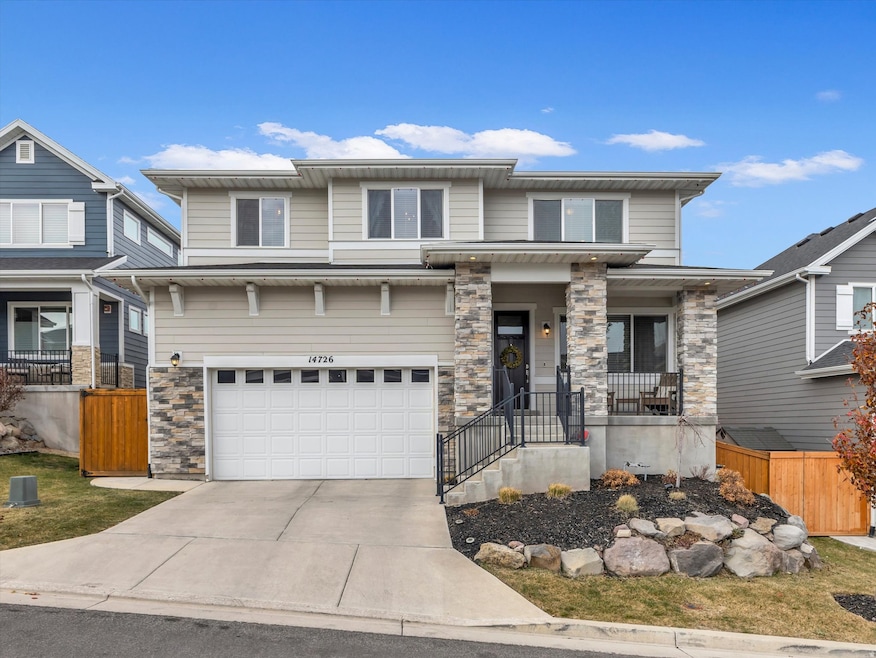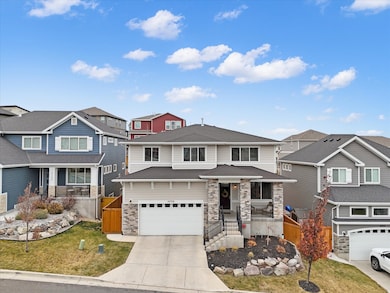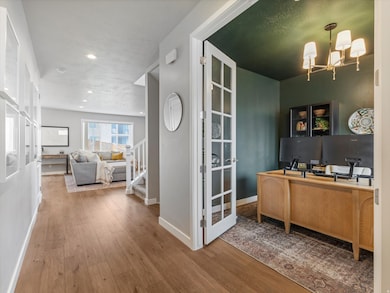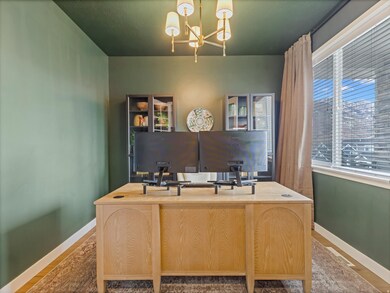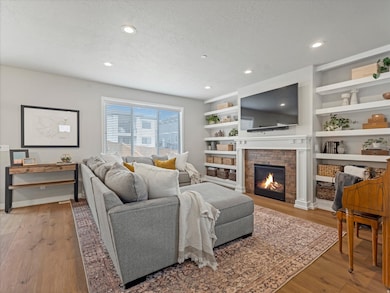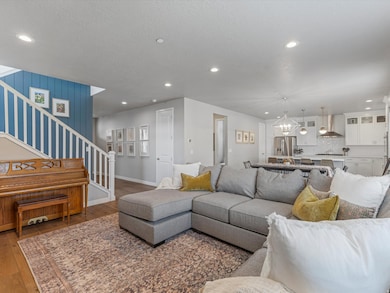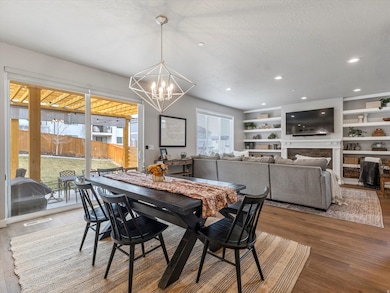14726 S Snow Blossom Way Draper, UT 84020
Estimated payment $4,985/month
Highlights
- In Ground Pool
- Updated Kitchen
- Clubhouse
- Draper Park Middle School Rated A
- Mountain View
- Den
About This Home
Fall feels a little better up here. Cooler mornings, weekend football with the windows cracked, and a kitchen that can actually handle a full Thanksgiving lineup. This traditional two-story sits in the heart of SunCrest with a floor plan that makes life easy. The main level ties everything together with solid surface flooring that flows from the front door to the kitchen, a brick fireplace with built-ins for chilly evenings, an office for work-from-home days, and a kitchen that anchors it all with double ovens, gas range, tile backsplash, and a layout built for cooking, gathering, and staying connected. The adjoining family room and walkout patio keep everyone in the mix whether you are hosting Friendsgiving or grabbing snacks at halftime. Upstairs has four bedrooms and two bathrooms with the kind of separation that keeps mornings predictable and evenings peaceful. Downstairs is finished with a large family room for movie nights or game days, plus room to add bedrooms and a bathroom if you ever want more space. Out back, the yard is fully fenced and landscaped with a pergola that works in every season. Summer barbecues, fall firepits, and quiet nights under the winter sky all fit right in. And the location seals it. You are minutes from SunCrest favorites like the Lupine Loop and the Peak View trailhead. Clear days bring wide valley views. Snowy days feel like you live inside a postcard. And year-round, you are above the inversion breathing cleaner mountain air. Timeless. Comfortable. Elevated. Come experience fall on the mountain.
Co-Listing Agent
Robyn Foulger
Windermere Real Estate (Draper) License #5476450
Home Details
Home Type
- Single Family
Est. Annual Taxes
- $4,238
Year Built
- Built in 2018
Lot Details
- 6,098 Sq Ft Lot
- Property is Fully Fenced
- Landscaped
- Sprinkler System
- Property is zoned Single-Family
HOA Fees
- $152 Monthly HOA Fees
Parking
- 2 Car Attached Garage
Home Design
- Stone Siding
Interior Spaces
- 3,597 Sq Ft Home
- 3-Story Property
- Ceiling Fan
- Gas Log Fireplace
- Double Pane Windows
- Blinds
- Sliding Doors
- Smart Doorbell
- Den
- Mountain Views
- Basement Fills Entire Space Under The House
- Smart Thermostat
Kitchen
- Updated Kitchen
- Built-In Double Oven
- Gas Oven
- Built-In Range
- Down Draft Cooktop
- Range Hood
- Microwave
- Disposal
Flooring
- Carpet
- Tile
Bedrooms and Bathrooms
- 4 Bedrooms
- Walk-In Closet
- Bathtub With Separate Shower Stall
Pool
- In Ground Pool
- Spa
- Fence Around Pool
Outdoor Features
- Covered Patio or Porch
Schools
- Oak Hollow Elementary School
- Draper Park Middle School
- Corner Canyon High School
Utilities
- Forced Air Heating and Cooling System
- Natural Gas Connected
Listing and Financial Details
- Exclusions: Dryer, Freezer, Washer, Window Coverings
- Assessor Parcel Number 34-10-305-005
Community Details
Overview
- Association fees include cable TV
- Suncrest Oa Association, Phone Number (801) 572-1233
- Edelweiss Subdivision
Amenities
- Community Fire Pit
- Community Barbecue Grill
- Picnic Area
- Clubhouse
Recreation
- Community Pool
- Hiking Trails
- Bike Trail
Map
Home Values in the Area
Average Home Value in this Area
Tax History
| Year | Tax Paid | Tax Assessment Tax Assessment Total Assessment is a certain percentage of the fair market value that is determined by local assessors to be the total taxable value of land and additions on the property. | Land | Improvement |
|---|---|---|---|---|
| 2025 | $4,239 | $792,100 | $227,000 | $565,100 |
| 2024 | $4,239 | $753,800 | $213,800 | $540,000 |
| 2023 | $4,212 | $743,700 | $193,000 | $550,700 |
| 2022 | $4,239 | $724,700 | $189,200 | $535,500 |
| 2021 | $3,951 | $595,200 | $141,900 | $453,300 |
| 2020 | $3,666 | $522,400 | $105,900 | $416,500 |
| 2019 | $3,674 | $511,600 | $99,000 | $412,600 |
| 2018 | $1,212 | $94,600 | $94,600 | $0 |
| 2017 | $0 | $0 | $0 | $0 |
Property History
| Date | Event | Price | List to Sale | Price per Sq Ft |
|---|---|---|---|---|
| 11/14/2025 11/14/25 | For Sale | $850,000 | -- | $236 / Sq Ft |
Purchase History
| Date | Type | Sale Price | Title Company |
|---|---|---|---|
| Interfamily Deed Transfer | -- | Title One |
Mortgage History
| Date | Status | Loan Amount | Loan Type |
|---|---|---|---|
| Closed | $508,000 | New Conventional |
Source: UtahRealEstate.com
MLS Number: 2122976
APN: 34-10-305-005-0000
- 2208 E Snow Blossom Way
- 14767 S Invergarry Ct
- 14764 S Deer Park Ln
- 14747 S Haddington Rd
- 14775 S Falkland Cove
- 14712 S Glacial Peak Dr
- 14781 S Glamis Ct
- 2151 E Village Vista Dr
- 14634 S Snow Blossom Way Unit 822
- 14798 S Glacial Peak Dr
- 14673 S Ravine Rock Way E Unit 720
- 14749 S Springtime Rd Unit 620
- 14971 S Winged Bluff Ln
- 14820 S Shadow Grove Ct
- 1945 E Seven Oaks Ln
- 2438 E Lone Hill Dr
- 14997 Eagle Crest Dr
- 2493 E Lone Hill Dr
- 15057 S Winged Bluff Ln
- 2508 E Lone Hill Dr
- 14788 S Castle End Cove
- 14848 S Seven Oaks Ln
- 14902 S Saddle Leaf Ct
- 1795 E Walnut Grove Dr
- 2142 E Brookings Dr
- 1197 E Wild Tree Cir
- 953 Senior Band Rd
- 13297 S 1300 E
- 13043 Mountain Crest Cir Unit ID1249906P
- 488 Lana Ct
- 14747 S Draper Pointe Way
- 14527 S Travel Dr
- 186 E Future Way
- 14075 S Bangerter Pkwy
- 38 Manilla Cir
- 12553 S Fort St
- 87 Glacier Lily Dr Unit Basement Apartment
- 13343 S Minuteman Dr
- 1400 W Morning Vista Rd
- 12134 Mill Ridge Rd
