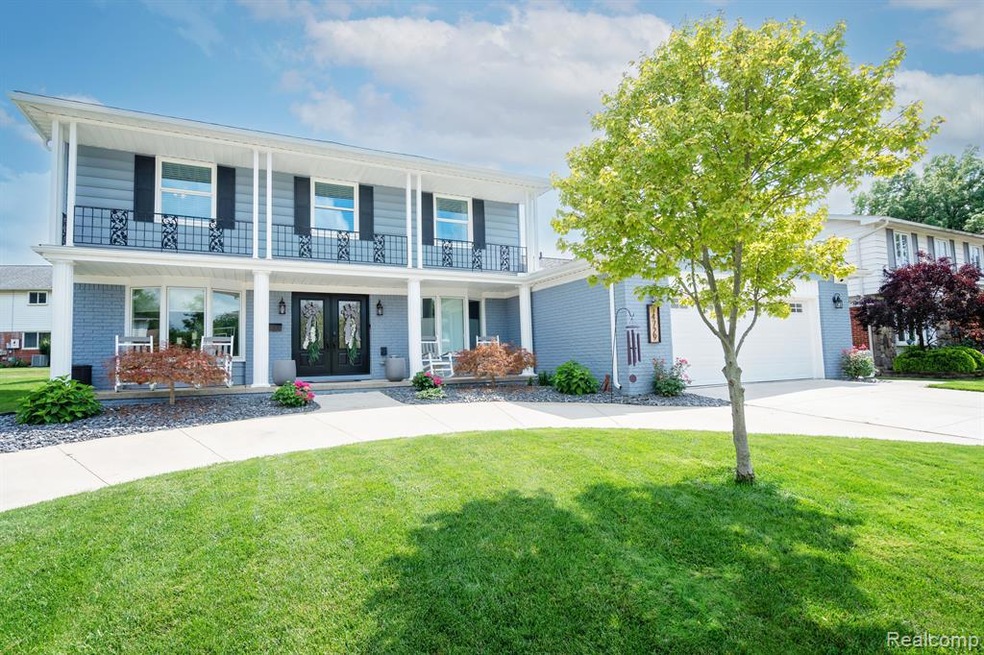
$380,000
- 5 Beds
- 2.5 Baths
- 2,337 Sq Ft
- 14820 Old Town Dr
- Riverview, MI
Beautiful four possible five-bedroom Tri-level located in a great neighborhood. Versatile floor plan on main level with a gracious living room and dining room! Perfect for both relaxing and entertaining! Kitchen offers rich, natural oak cabinets, flooring, view of the patio and green yard! Pantry is a value! Appliances and so much cupboard space creates warm moments for baking and a cup of
Sheri Fricke Real Estate One-Southgate
